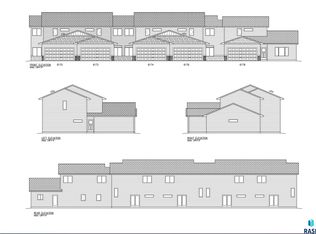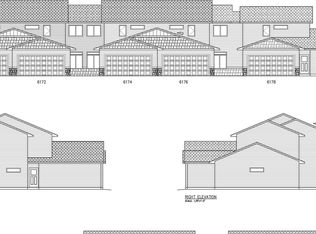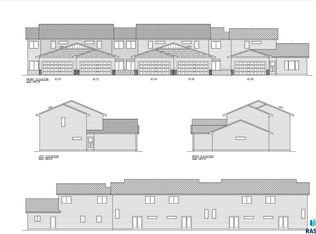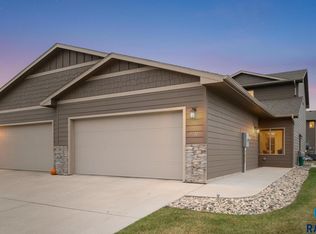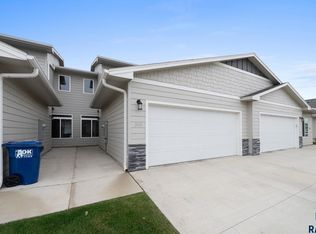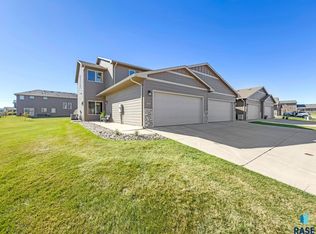**MOTIVATED SELLERS** Welcome to this beautiful 3-bedroom, 2.5-bathroom home, built in 2022 and offering the perfect blend of style, comfort, and convenience. All three bedrooms are thoughtfully located on one level, including a spacious primary suite with a private attached bathroom. You'll love the convenience of having the laundry room on the same floor as the bedrooms—no more hauling baskets up and down stairs! The open-concept main living area is perfect for entertaining or relaxing, featuring modern finishes and plenty of natural light. This home also includes an attached 2-stall garage for added convenience and storage. Located in a well-maintained community, this home includes a low $110/month HOA fee that covers snow removal, lawn care, and garbage service.
Don’t miss your chance to own this nearly new, move-in ready home in a desirable neighborhood. Schedule your showing today!
For sale
Price cut: $9.4K (10/21)
$270,000
6176 S Alki Pl, Sioux Falls, SD 57108
3beds
1,406sqft
Est.:
Townhouse
Built in 2022
3,092.76 Square Feet Lot
$-- Zestimate®
$192/sqft
$110/mo HOA
What's special
Modern finishesPlenty of natural lightSpacious primary suite
- 91 days |
- 206 |
- 11 |
Zillow last checked: 8 hours ago
Listing updated: October 21, 2025 at 08:50am
Listed by:
Alex S Qualm,
AMERI/STAR Real Estate, Inc.
Source: Realtor Association of the Sioux Empire,MLS#: 22506979
Tour with a local agent
Facts & features
Interior
Bedrooms & bathrooms
- Bedrooms: 3
- Bathrooms: 3
- Full bathrooms: 1
- 3/4 bathrooms: 1
- 1/2 bathrooms: 1
Primary bedroom
- Description: Attached 3/4 bath
- Level: Upper
- Area: 154
- Dimensions: 11 x 14
Bedroom 2
- Level: Upper
- Area: 110
- Dimensions: 10 x 11
Bedroom 3
- Level: Upper
- Area: 110
- Dimensions: 10 x 11
Dining room
- Level: Main
- Area: 90
- Dimensions: 9 x 10
Family room
- Level: Main
- Area: 294
- Dimensions: 14 x 21
Kitchen
- Level: Main
- Area: 120
- Dimensions: 10 x 12
Heating
- Natural Gas
Cooling
- Central Air
Appliances
- Included: Electric Range, Dishwasher, Disposal, Refrigerator, Stove Hood, Washer, Dryer
Features
- Formal Dining Rm, Master Bath, 3+ Bedrooms Same Level
- Flooring: Carpet, Laminate
- Basement: None
Interior area
- Total interior livable area: 1,406 sqft
- Finished area above ground: 1,406
- Finished area below ground: 0
Property
Parking
- Total spaces: 2
- Parking features: Concrete
- Garage spaces: 2
Features
- Levels: Two
Lot
- Size: 3,092.76 Square Feet
- Dimensions: 30.05'x127.88' /26.23'x109.33'
- Features: Irregular Lot, City Lot, Other
Details
- Parcel number: 283.12.02.001B
Construction
Type & style
- Home type: Townhouse
- Architectural style: Two Story
- Property subtype: Townhouse
Materials
- Brick, Cement Siding
- Foundation: Slab
- Roof: Composition
Condition
- Year built: 2022
Utilities & green energy
- Sewer: Public Sewer
- Water: Public
Community & HOA
Community
- Subdivision: DONAHOE FARMS ADD
HOA
- Has HOA: Yes
- Amenities included: Trash, Snow Removal, Maintenance Grounds, Road Maint
- HOA fee: $110 monthly
Location
- Region: Sioux Falls
Financial & listing details
- Price per square foot: $192/sqft
- Tax assessed value: $232,223
- Annual tax amount: $3,541
- Date on market: 9/10/2025
- Road surface type: Concrete, Curb and Gutter
Estimated market value
Not available
Estimated sales range
Not available
Not available
Price history
Price history
| Date | Event | Price |
|---|---|---|
| 10/21/2025 | Price change | $270,000-3.4%$192/sqft |
Source: | ||
| 9/10/2025 | Price change | $279,400-0.2%$199/sqft |
Source: | ||
| 7/9/2025 | Listed for sale | $279,900-1.8%$199/sqft |
Source: | ||
| 7/9/2025 | Listing removed | $285,000$203/sqft |
Source: | ||
| 6/2/2025 | Price change | $285,000-1.7%$203/sqft |
Source: | ||
Public tax history
Public tax history
| Year | Property taxes | Tax assessment |
|---|---|---|
| 2025 | $3,542 +4.9% | $232,223 +0.2% |
| 2024 | $3,376 | $231,818 +15.7% |
| 2023 | -- | $200,429 |
Find assessor info on the county website
BuyAbility℠ payment
Est. payment
$1,758/mo
Principal & interest
$1321
Property taxes
$232
Other costs
$205
Climate risks
Neighborhood: 57108
Nearby schools
GreatSchools rating
- 3/10Horizon ElementaryGrades: PK-5Distance: 0.9 mi
- 7/10Harrisburg North MS - 08Grades: 6-8Distance: 3.1 mi
- 8/10Harrisburg High School - 01Grades: 9-12Distance: 4 mi
Schools provided by the listing agent
- Elementary: Horizon Elementary
- Middle: Harrisburg East Middle School
- High: Harrisburg HS
- District: Harrisburg
Source: Realtor Association of the Sioux Empire. This data may not be complete. We recommend contacting the local school district to confirm school assignments for this home.
- Loading
- Loading
