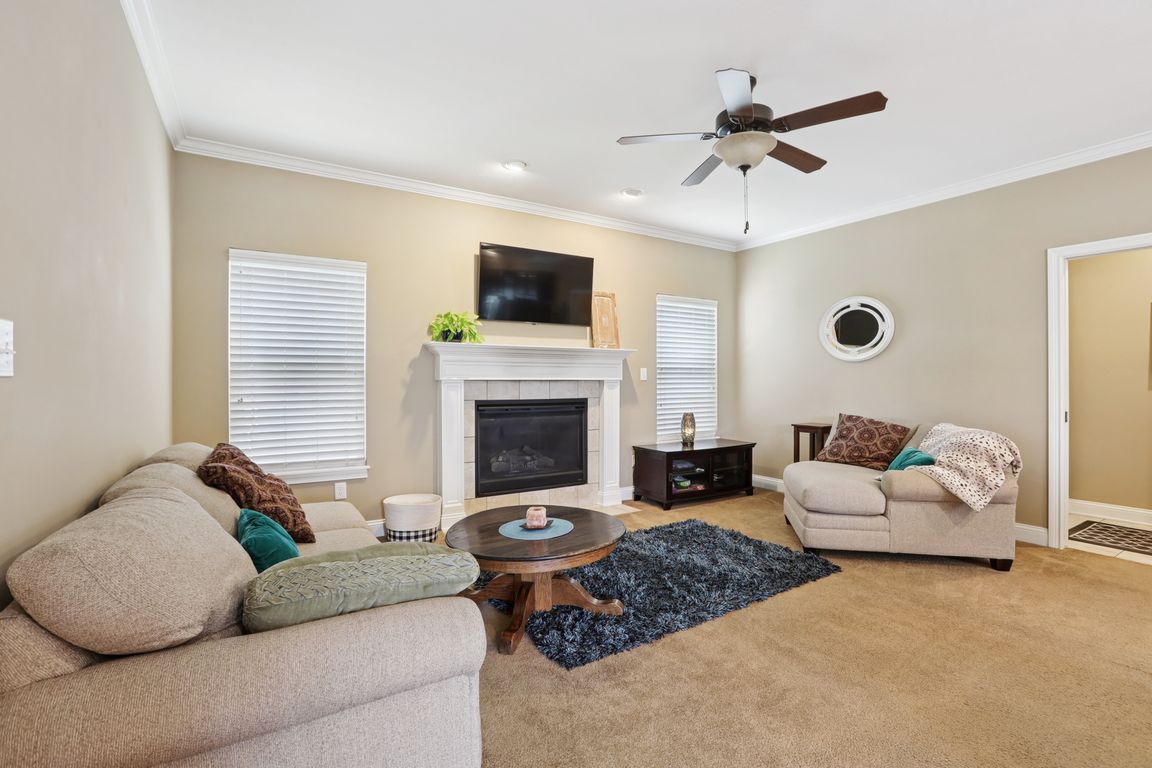Open: Sun 12pm-2pm

ActivePrice cut: $15K (10/6)
$435,000
4beds
2,994sqft
6177 Andrews Way, Whitestown, IN 46075
4beds
2,994sqft
Residential, single family residence
Built in 2011
6,098 sqft
2 Attached garage spaces
$145 price/sqft
$800 annually HOA fee
What's special
Outdoor fireplaceFenced backyardHot tubDouble vanityWalk in showerPremium locationQuiet street
Presenting this gorgeous Craftsman home in a premium location in Neighborhoods at Anson, and experience walkable Whitestown dining and shopping, while still being in award winning Zionsville Schools! The perfect location off of a quiet street in a quiet neighborhood! The heart of this home is undoubtedly its living room, a ...
- 20 days |
- 2,116 |
- 57 |
Source: MIBOR as distributed by MLS GRID,MLS#: 22048192
Travel times
Living Room
Kitchen
Dining Room
Zillow last checked: 7 hours ago
Listing updated: 11 hours ago
Listing Provided by:
Adam Weddle 317-652-2185,
F.C. Tucker Company
Source: MIBOR as distributed by MLS GRID,MLS#: 22048192
Facts & features
Interior
Bedrooms & bathrooms
- Bedrooms: 4
- Bathrooms: 4
- Full bathrooms: 3
- 1/2 bathrooms: 1
- Main level bathrooms: 1
Primary bedroom
- Level: Upper
- Area: 180 Square Feet
- Dimensions: 10x18
Bedroom 2
- Level: Upper
- Area: 180 Square Feet
- Dimensions: 15x12
Bedroom 3
- Level: Upper
- Area: 100 Square Feet
- Dimensions: 10x10
Bedroom 4
- Level: Basement
- Area: 130 Square Feet
- Dimensions: 13x10
Bonus room
- Level: Basement
- Area: 192 Square Feet
- Dimensions: 12x16
Dining room
- Level: Main
- Area: 110 Square Feet
- Dimensions: 10x11
Foyer
- Level: Main
- Area: 70 Square Feet
- Dimensions: 10x7
Kitchen
- Level: Main
- Area: 110 Square Feet
- Dimensions: 10x11
Laundry
- Features: Tile-Ceramic
- Level: Upper
- Area: 32 Square Feet
- Dimensions: 8x4
Library
- Level: Basement
- Area: 169 Square Feet
- Dimensions: 13x13
Living room
- Level: Main
- Area: 289 Square Feet
- Dimensions: 17x17
Mud room
- Features: Tile-Ceramic
- Level: Main
- Area: 18 Square Feet
- Dimensions: 6x3
Office
- Level: Main
- Area: 54 Square Feet
- Dimensions: 9x6
Sitting room
- Level: Main
- Area: 117 Square Feet
- Dimensions: 13x9
Utility room
- Features: Other
- Level: Basement
- Area: 180 Square Feet
- Dimensions: 12x15
Heating
- Natural Gas
Cooling
- Central Air
Appliances
- Included: Electric Cooktop, Dishwasher, Electric Oven
- Laundry: Connections All, In Basement
Features
- Breakfast Bar, High Ceilings, Vaulted Ceiling(s), Kitchen Island, High Speed Internet, Eat-in Kitchen, Walk-In Closet(s), Tray Ceiling(s)
- Basement: Ceiling - 9+ feet,Egress Window(s),Finished Ceiling,Finished Walls,Full
- Number of fireplaces: 1
- Fireplace features: Living Room, Outside, Masonry
Interior area
- Total structure area: 2,994
- Total interior livable area: 2,994 sqft
- Finished area below ground: 910
Video & virtual tour
Property
Parking
- Total spaces: 2
- Parking features: Attached
- Attached garage spaces: 2
- Details: Garage Parking Other(Finished Garage, Guest Street Parking)
Features
- Levels: Two
- Stories: 2
- Patio & porch: Covered, Patio
- Exterior features: Lighting, Fire Pit, Other
- Has spa: Yes
- Spa features: Above Ground, Private
- Fencing: Fenced,Full,Privacy
- Has view: Yes
- View description: Neighborhood
Lot
- Size: 6,098.4 Square Feet
Details
- Parcel number: 060831000011042021
- Horse amenities: None
Construction
Type & style
- Home type: SingleFamily
- Architectural style: Craftsman
- Property subtype: Residential, Single Family Residence
Materials
- Cement Siding, Vinyl Siding
- Foundation: Concrete Perimeter
Condition
- Updated/Remodeled
- New construction: No
- Year built: 2011
Utilities & green energy
- Electric: 200+ Amp Service
- Water: Public
- Utilities for property: Electricity Connected, Sewer Connected, Water Connected
Community & HOA
Community
- Features: Suburban
- Subdivision: Neighborhoods At Anson
HOA
- Has HOA: Yes
- Amenities included: Insurance, Park, Playground, Pool, Trail(s)
- Services included: Association Home Owners, Entrance Common, Insurance, ParkPlayground, Walking Trails
- HOA fee: $800 annually
- HOA phone: 317-682-0571
Location
- Region: Whitestown
Financial & listing details
- Price per square foot: $145/sqft
- Tax assessed value: $370,200
- Annual tax amount: $4,476
- Date on market: 9/17/2025
- Electric utility on property: Yes