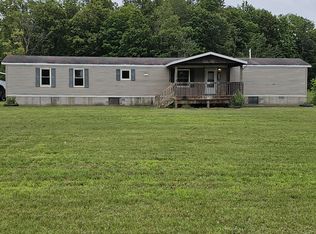Sold for $300,000
$300,000
6177 S Saddler Rd, Chase, MI 49623
4beds
2,100sqft
Single Family Residence
Built in 1880
35.78 Acres Lot
$300,200 Zestimate®
$143/sqft
$1,990 Estimated rent
Home value
$300,200
Estimated sales range
Not available
$1,990/mo
Zestimate® history
Loading...
Owner options
Explore your selling options
What's special
Step back in time without sacrificing modern comforts in this charming 1880 farmhouse, nestled on over 35 breathtaking acres! With 4 bedrooms and 2 bathrooms, this spacious home blends vintage character with thoughtful updates throughout. Bring your dreams—and your animals!—because this property truly has it all: fenced pastures, open hay fields, and a large pond perfect for peaceful afternoons or livestock. You’ll love the fenced backyard, garden area, and detached garage, plus multiple barns with electric and water—ready for hobby farming or serious agricultural use. Love fresh fruit? You’re in luck! Enjoy a fenced-in blueberry patch and a diverse mix of fruit trees including apple, peach, pear, cherry, plum, quince, and even grapes and strawberries! Whether you’re looking for a working farm, family homestead, or weekend retreat, this rare gem offers the space, beauty, and versatility to make your rural dreams a reality.
Zillow last checked: 8 hours ago
Listing updated: September 22, 2025 at 10:51am
Listed by:
Barry Fall Cell:231-357-4673,
ERA Greater North Properties 231-779-8088
Bought with:
Non Member Office
NON-MLS MEMBER OFFICE
Source: NGLRMLS,MLS#: 1934663
Facts & features
Interior
Bedrooms & bathrooms
- Bedrooms: 4
- Bathrooms: 2
- Full bathrooms: 1
- 3/4 bathrooms: 1
- Main level bathrooms: 1
- Main level bedrooms: 1
Primary bedroom
- Level: Main
- Area: 174.15
- Dimensions: 12.9 x 13.5
Bedroom 2
- Level: Upper
- Area: 160
- Dimensions: 10 x 16
Bedroom 3
- Level: Upper
- Area: 92.16
- Dimensions: 9.6 x 9.6
Bedroom 4
- Level: Upper
- Area: 128.65
- Dimensions: 8.3 x 15.5
Primary bathroom
- Features: Private
Dining room
- Level: Main
- Area: 119.6
- Dimensions: 10.4 x 11.5
Kitchen
- Level: Main
- Area: 229.5
- Dimensions: 17 x 13.5
Living room
- Level: Main
- Area: 308.88
- Dimensions: 14.3 x 21.6
Heating
- Hot Water, Baseboard, Propane
Appliances
- Included: Refrigerator, Oven/Range
- Laundry: Main Level
Features
- Pantry, Kitchen Island
- Basement: Partial,Michigan Basement
- Has fireplace: Yes
- Fireplace features: Wood Burning, Stove, Heatilator
Interior area
- Total structure area: 2,100
- Total interior livable area: 2,100 sqft
- Finished area above ground: 2,100
- Finished area below ground: 0
Property
Parking
- Total spaces: 2
- Parking features: Detached, Paved, Concrete Floors, Asphalt
- Garage spaces: 2
- Has uncovered spaces: Yes
Accessibility
- Accessibility features: None
Features
- Levels: Two
- Stories: 2
- Patio & porch: Covered, Porch
- Exterior features: Dog Pen
- Fencing: Fenced
- Has view: Yes
- View description: Countryside View
- Waterfront features: Pond
Lot
- Size: 35.78 Acres
- Dimensions: 1249 x 1248
- Features: Farm, Cleared, Wooded, Sloped, Metes and Bounds
Details
- Additional structures: Barn(s), Pole Building(s)
- Parcel number: 431600400101
- Zoning description: Residential
Construction
Type & style
- Home type: SingleFamily
- Architectural style: Farm House
- Property subtype: Single Family Residence
Materials
- Brick, Frame, Vinyl Siding
- Foundation: Stone
- Roof: Asphalt
Condition
- New construction: No
- Year built: 1880
Utilities & green energy
- Sewer: Private Sewer
- Water: Private
Community & neighborhood
Community
- Community features: None
Location
- Region: Chase
- Subdivision: na
HOA & financial
HOA
- Services included: None
Other
Other facts
- Listing agreement: Exclusive Right Sell
- Price range: $300K - $300K
- Listing terms: Conventional,Cash
- Ownership type: Private Owner
- Road surface type: Asphalt
Price history
| Date | Event | Price |
|---|---|---|
| 9/12/2025 | Sold | $300,000-4.8%$143/sqft |
Source: | ||
| 8/12/2025 | Pending sale | $315,000$150/sqft |
Source: | ||
| 8/6/2025 | Price change | $315,000-4.5%$150/sqft |
Source: | ||
| 6/16/2025 | Price change | $330,000-4.3%$157/sqft |
Source: | ||
| 6/3/2025 | Listed for sale | $345,000+103.1%$164/sqft |
Source: | ||
Public tax history
| Year | Property taxes | Tax assessment |
|---|---|---|
| 2025 | $2,004 +12.4% | $138,100 +23.6% |
| 2024 | $1,783 | $111,700 +20.4% |
| 2023 | -- | $92,800 +18.8% |
Find assessor info on the county website
Neighborhood: 49623
Nearby schools
GreatSchools rating
- 5/10G.T. Norman Elementary SchoolGrades: PK-4Distance: 5.7 mi
- 6/10Reed City Middle SchoolGrades: 5-8Distance: 5.9 mi
- 5/10Reed City High SchoolGrades: 9-12Distance: 5.9 mi
Schools provided by the listing agent
- District: Reed City Area Public Schools
Source: NGLRMLS. This data may not be complete. We recommend contacting the local school district to confirm school assignments for this home.
Get pre-qualified for a loan
At Zillow Home Loans, we can pre-qualify you in as little as 5 minutes with no impact to your credit score.An equal housing lender. NMLS #10287.
