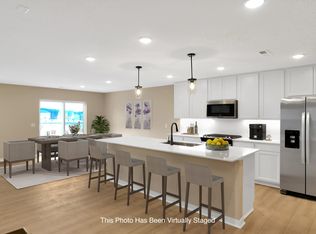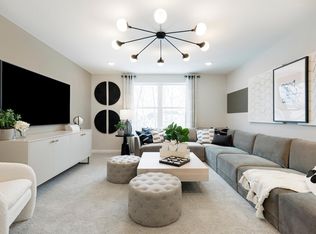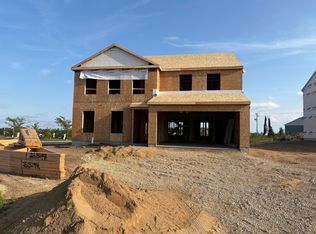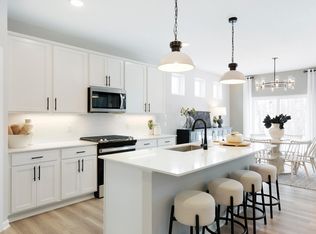Closed
$505,990
6178 Highland Hills Cir S, Cottage Grove, MN 55016
4beds
3,034sqft
Single Family Residence
Built in 2025
7,840.8 Square Feet Lot
$502,900 Zestimate®
$167/sqft
$-- Estimated rent
Home value
$502,900
$468,000 - $543,000
Not available
Zestimate® history
Loading...
Owner options
Explore your selling options
What's special
Quick Move-In Home!
Welcome to this stunning home, ready for you to move in! The Mitchell floor plan features an inviting open-concept kitchen and living space, perfect for entertaining. Enjoy the sleek white cabinets, a gas range, gorgeous white quartz countertops, and a spacious island.
Cozy up in the gathering room by the elegant fireplace, creating a warm and inviting atmosphere for relaxing evenings.
The upper level boasts four bedrooms, including a luxurious owner’s suite with a spacious walk-in closet, as well as two full bathrooms and a convenient laundry room. Additionally, two flex rooms provide the perfect space for a home office, playroom, or gym.
Located in Hawthorne, this home is just steps away from a nature preserve and a brand-new playground. You’ll also be minutes from the Woodbury Lakes shopping center and popular restaurants. With just a 15-minute drive to St. Paul and 20 minutes to MSP Airport, convenience is at your fingertips.
Hawthorne is served by the highly-rated District 833 Schools, including Cottage Grove Elementary, Oltman Middle, and Eastridge High School.
Don’t miss this fantastic opportunity!
Zillow last checked: 8 hours ago
Listing updated: June 27, 2025 at 01:10pm
Listed by:
Timothy Andrew Levy 651-955-2181,
Pulte Homes Of Minnesota, LLC
Bought with:
Aundrea M. Paskett
RE/MAX Professionals
Source: NorthstarMLS as distributed by MLS GRID,MLS#: 6721278
Facts & features
Interior
Bedrooms & bathrooms
- Bedrooms: 4
- Bathrooms: 3
- Full bathrooms: 1
- 3/4 bathrooms: 1
- 1/2 bathrooms: 1
Bedroom 1
- Level: Upper
- Area: 240 Square Feet
- Dimensions: 15x16
Bedroom 2
- Level: Upper
- Area: 195 Square Feet
- Dimensions: 15 x 13
Bedroom 3
- Level: Upper
- Area: 140 Square Feet
- Dimensions: 14x10
Bedroom 4
- Level: Upper
- Area: 110 Square Feet
- Dimensions: 11x10
Dining room
- Level: Main
- Area: 154 Square Feet
- Dimensions: 14x11
Family room
- Level: Main
- Area: 240 Square Feet
- Dimensions: 15 x 16
Flex room
- Level: Main
- Area: 132 Square Feet
- Dimensions: 11 x 12
Informal dining room
- Level: Main
- Area: 143 Square Feet
- Dimensions: 11x13
Kitchen
- Level: Main
- Area: 154 Square Feet
- Dimensions: 11 x 14
Loft
- Level: Upper
- Area: 110 Square Feet
- Dimensions: 11x10
Heating
- Forced Air
Cooling
- Central Air
Appliances
- Included: Dishwasher, Disposal, Exhaust Fan, Microwave, Range, Tankless Water Heater, Water Softener Owned
Features
- Basement: Concrete
- Number of fireplaces: 1
- Fireplace features: Gas
Interior area
- Total structure area: 3,034
- Total interior livable area: 3,034 sqft
- Finished area above ground: 3,034
- Finished area below ground: 0
Property
Parking
- Total spaces: 2
- Parking features: Attached, Asphalt
- Attached garage spaces: 2
Accessibility
- Accessibility features: None
Features
- Levels: Two
- Stories: 2
- Patio & porch: Patio
- Pool features: None
- Fencing: None
Lot
- Size: 7,840 sqft
- Features: Sod Included in Price
Details
- Foundation area: 1355
- Parcel number: 0602721230102
- Zoning description: Residential-Single Family
Construction
Type & style
- Home type: SingleFamily
- Property subtype: Single Family Residence
Materials
- Vinyl Siding, Block, Frame, Stone, Structured Insulated Panel
- Roof: Age 8 Years or Less,Asphalt,Pitched
Condition
- Age of Property: 0
- New construction: Yes
- Year built: 2025
Details
- Builder name: PULTE HOMES
Utilities & green energy
- Electric: Circuit Breakers
- Gas: Natural Gas
- Sewer: City Sewer/Connected
- Water: City Water/Connected
Community & neighborhood
Location
- Region: Cottage Grove
- Subdivision: Hawthorne
HOA & financial
HOA
- Has HOA: Yes
- HOA fee: $51 monthly
- Services included: Other, Professional Mgmt, Trash
- Association name: Associa Minnesota
- Association phone: 763-225-6400
Other
Other facts
- Available date: 01/29/2025
- Road surface type: Paved
Price history
| Date | Event | Price |
|---|---|---|
| 6/25/2025 | Sold | $505,990-2.7%$167/sqft |
Source: | ||
| 5/23/2025 | Pending sale | $519,990$171/sqft |
Source: | ||
| 5/3/2025 | Price change | $519,990-1.9%$171/sqft |
Source: | ||
| 3/8/2025 | Listed for sale | $529,990-0.9%$175/sqft |
Source: | ||
| 3/8/2025 | Listing removed | $534,990$176/sqft |
Source: | ||
Public tax history
| Year | Property taxes | Tax assessment |
|---|---|---|
| 2024 | $876 +247.6% | $58,100 +318% |
| 2023 | $252 | $13,900 |
Find assessor info on the county website
Neighborhood: 55016
Nearby schools
GreatSchools rating
- 8/10Cottage Grove Elementary SchoolGrades: K-5Distance: 1.3 mi
- 5/10Oltman Middle SchoolGrades: 6-8Distance: 0.3 mi
- 10/10East Ridge High SchoolGrades: 9-12Distance: 3.1 mi
Get a cash offer in 3 minutes
Find out how much your home could sell for in as little as 3 minutes with a no-obligation cash offer.
Estimated market value
$502,900
Get a cash offer in 3 minutes
Find out how much your home could sell for in as little as 3 minutes with a no-obligation cash offer.
Estimated market value
$502,900



