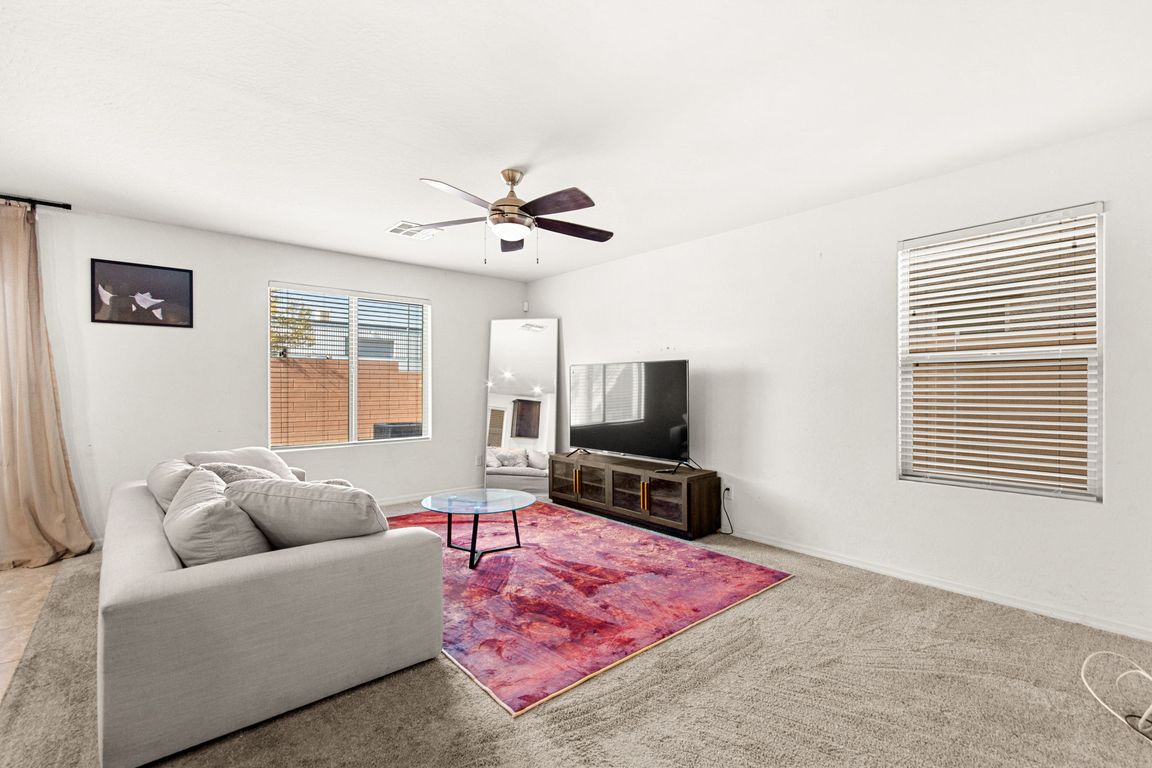
Pending
$299,999
2beds
1,205sqft
6178 Portland Treaty Ave, Whitney, NV 89122
2beds
1,205sqft
Single family residence
Built in 2019
2,613 sqft
1 Attached garage space
$249 price/sqft
$32 monthly HOA fee
What's special
Covered front porchCovered backyard patioEnergy-efficient appliancesElegant wood cabinetryGranite countertops
Discover The Aspen Plan in the desirable Steptoe community! Built in 2019, this inviting two-story home offers 2 bedrooms, 1.5 baths, and a bright open-concept design perfect for modern living. The kitchen features granite countertops, elegant wood cabinetry, and energy-efficient appliances. Enjoy the charming covered front porch or entertain on the ...
- 11 days
- on Zillow |
- 3,791 |
- 135 |
Likely to sell faster than
Source: LVR,MLS#: 2709598 Originating MLS: Greater Las Vegas Association of Realtors Inc
Originating MLS: Greater Las Vegas Association of Realtors Inc
Travel times
Living Room
Kitchen
Primary Bedroom
Zillow last checked: 7 hours ago
Listing updated: August 21, 2025 at 10:25am
Listed by:
Craig Tann B.0143698 (702)514-6634,
Huntington & Ellis, A Real Est
Source: LVR,MLS#: 2709598 Originating MLS: Greater Las Vegas Association of Realtors Inc
Originating MLS: Greater Las Vegas Association of Realtors Inc
Facts & features
Interior
Bedrooms & bathrooms
- Bedrooms: 2
- Bathrooms: 2
- Full bathrooms: 1
- 1/2 bathrooms: 1
Primary bedroom
- Description: Upstairs,Walk-In Closet(s)
- Dimensions: 14x17
Bedroom 2
- Description: Closet,Upstairs
- Dimensions: 10x10
Kitchen
- Description: Breakfast Nook/Eating Area,Granite Countertops,Tile Flooring
- Dimensions: 11x14
Living room
- Description: Entry Foyer
- Dimensions: 13x17
Loft
- Description: Other
- Dimensions: 10x13
Heating
- Gas
Cooling
- Central Air, Electric
Appliances
- Included: Dryer, Dishwasher, Electric Cooktop, Disposal, Microwave, Refrigerator, Washer
- Laundry: Electric Dryer Hookup, Gas Dryer Hookup, Upper Level
Features
- Programmable Thermostat
- Flooring: Carpet, Tile
- Windows: Insulated Windows, Low-Emissivity Windows
- Has fireplace: No
Interior area
- Total structure area: 1,205
- Total interior livable area: 1,205 sqft
Video & virtual tour
Property
Parking
- Total spaces: 1
- Parking features: Attached, Garage, Private
- Attached garage spaces: 1
Features
- Stories: 2
- Exterior features: None
- Fencing: None,Vinyl
Lot
- Size: 2,613.6 Square Feet
- Features: Front Yard, < 1/4 Acre
Details
- Parcel number: 16127619052
- Zoning description: Single Family
- Horse amenities: None
Construction
Type & style
- Home type: SingleFamily
- Architectural style: Two Story
- Property subtype: Single Family Residence
Materials
- Drywall
- Roof: Tile
Condition
- Resale
- Year built: 2019
Utilities & green energy
- Electric: Photovoltaics Third-Party Owned
- Sewer: Public Sewer
- Water: Public
- Utilities for property: Underground Utilities
Green energy
- Energy efficient items: Windows
Community & HOA
Community
- Subdivision: Steptoe & Greyhound
HOA
- Has HOA: Yes
- Services included: Association Management
- HOA fee: $32 monthly
- HOA name: Steptoe & Greyhound
- HOA phone: 702-434-5890
Location
- Region: Whitney
Financial & listing details
- Price per square foot: $249/sqft
- Tax assessed value: $271,786
- Annual tax amount: $2,034
- Date on market: 8/13/2025
- Listing agreement: Exclusive Right To Sell
- Listing terms: Cash,Conventional,FHA,VA Loan