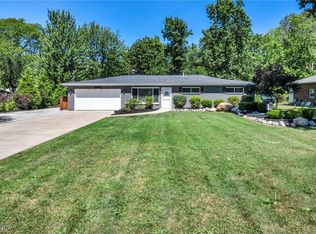Sold for $300,000
$300,000
6179 Case Rd, North Ridgeville, OH 44039
4beds
3,360sqft
Single Family Residence
Built in 1960
0.57 Acres Lot
$350,100 Zestimate®
$89/sqft
$2,727 Estimated rent
Home value
$350,100
$319,000 - $382,000
$2,727/mo
Zestimate® history
Loading...
Owner options
Explore your selling options
What's special
This four bedroom home has so much to offer, including updated kitchen with all stainless steel appliances, double
oven and granite countertops along with built in stovetop! Enjoy your summer evenings in the screened porch with
skylights. The living/family room comes complete with a woodburning fireplace. Laundry room conveniently located
on the main floor. Two bedrooms on first floor and two extra large bedrooms with a full bath on the 2nd floor with lots
of storage or walk-in closets. Full, partially finished basement also has storage and workshop with endless
possibilities! The beautiful lot is over half an acre with a large portion on the side of the home. The septic system is
newer, replaced in the spring of last year! With a little love and tlc, this can certainly be the home of your dreams! This
home is being sold "as is".
Zillow last checked: 8 hours ago
Listing updated: June 24, 2025 at 11:23am
Listing Provided by:
Diana B Rivera riveradb23@gmail.com440-327-5400,
Russell Real Estate Services
Bought with:
Leanne Saffer, 2019001395
Keller Williams Citywide
Source: MLS Now,MLS#: 5123293 Originating MLS: Medina County Board of REALTORS
Originating MLS: Medina County Board of REALTORS
Facts & features
Interior
Bedrooms & bathrooms
- Bedrooms: 4
- Bathrooms: 2
- Full bathrooms: 2
- Main level bathrooms: 1
- Main level bedrooms: 2
Primary bedroom
- Description: Flooring: Wood
- Features: Walk-In Closet(s)
- Level: Second
- Dimensions: 19 x 25
Bedroom
- Description: Flooring: Wood
- Features: Walk-In Closet(s)
- Level: Second
- Dimensions: 18 x 25
Bedroom
- Description: Flooring: Wood
- Level: First
- Dimensions: 12 x 12
Bedroom
- Description: Flooring: Wood
- Level: First
- Dimensions: 14 x 13
Bathroom
- Level: First
- Dimensions: 7 x 8
Dining room
- Description: Flooring: Wood
- Level: First
- Dimensions: 15 x 12
Kitchen
- Description: double oven,Flooring: Wood
- Features: Granite Counters
- Level: First
- Dimensions: 16 x 11
Laundry
- Level: First
- Dimensions: 6 x 11
Living room
- Description: Flooring: Wood
- Features: Fireplace
- Level: First
- Dimensions: 19 x 13
Sunroom
- Description: screened porch with skylights
- Level: First
- Dimensions: 15 x 15
Workshop
- Description: workshop in basement
- Level: Lower
Heating
- Forced Air, Gas
Cooling
- Central Air
Appliances
- Included: Built-In Oven, Cooktop, Dishwasher, Microwave, Refrigerator
- Laundry: Main Level, Laundry Room
Features
- Built-in Features, Granite Counters, Track Lighting
- Windows: Blinds
- Basement: Full,Partially Finished,Walk-Out Access,Sump Pump
- Number of fireplaces: 1
- Fireplace features: Gas, Glass Doors
Interior area
- Total structure area: 3,360
- Total interior livable area: 3,360 sqft
- Finished area above ground: 2,242
- Finished area below ground: 1,118
Property
Parking
- Total spaces: 2
- Parking features: Attached, Garage, Garage Door Opener
- Attached garage spaces: 2
Features
- Levels: Two
- Stories: 2
- Patio & porch: Rear Porch, Screened
- Exterior features: Storage
Lot
- Size: 0.57 Acres
- Features: Corner Lot, Irregular Lot
Details
- Parcel number: 0700044103008
Construction
Type & style
- Home type: SingleFamily
- Architectural style: Cape Cod
- Property subtype: Single Family Residence
Materials
- Vinyl Siding
- Roof: Asphalt,Fiberglass
Condition
- Year built: 1960
Utilities & green energy
- Sewer: Septic Tank
- Water: Public
Community & neighborhood
Location
- Region: North Ridgeville
Other
Other facts
- Listing terms: Cash,Conventional,FHA,VA Loan
Price history
| Date | Event | Price |
|---|---|---|
| 6/24/2025 | Sold | $300,000+0%$89/sqft |
Source: | ||
| 5/22/2025 | Contingent | $299,900$89/sqft |
Source: | ||
| 5/16/2025 | Listed for sale | $299,900$89/sqft |
Source: | ||
Public tax history
| Year | Property taxes | Tax assessment |
|---|---|---|
| 2024 | $4,216 +3.5% | $92,400 +16% |
| 2023 | $4,073 +10.7% | $79,660 |
| 2022 | $3,678 -0.4% | $79,660 |
Find assessor info on the county website
Neighborhood: 44039
Nearby schools
GreatSchools rating
- NALiberty Elementary SchoolGrades: 1-2Distance: 2.7 mi
- 6/10North Ridgeville Middle SchoolGrades: 3-8Distance: 3 mi
- 7/10North Ridgeville High SchoolGrades: 9-12Distance: 3.1 mi
Schools provided by the listing agent
- District: North Ridgeville CSD - 4711
Source: MLS Now. This data may not be complete. We recommend contacting the local school district to confirm school assignments for this home.
Get a cash offer in 3 minutes
Find out how much your home could sell for in as little as 3 minutes with a no-obligation cash offer.
Estimated market value$350,100
Get a cash offer in 3 minutes
Find out how much your home could sell for in as little as 3 minutes with a no-obligation cash offer.
Estimated market value
$350,100
