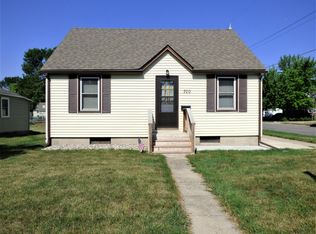Closed
Zestimate®
$173,000
618 4th St SW, Waseca, MN 56093
4beds
2,582sqft
Single Family Residence
Built in 1914
0.17 Square Feet Lot
$173,000 Zestimate®
$67/sqft
$1,777 Estimated rent
Home value
$173,000
Estimated sales range
Not available
$1,777/mo
Zestimate® history
Loading...
Owner options
Explore your selling options
What's special
A delightful two-story home that blends nostalgic charm with modern updates. As you step inside, the knotty pine 3 season porch, the warmth of hardwood floors, the large foyer and abundant natural light greets you. Full of character! Ornate banister, built ins, columns, pocket door, original natural woodwork & doors. Remodeled stylish white kitchen with breakfast bar & stainless steel appliances. Upstairs you will find all 4 bedrooms and they are all nice sized...a rare find! Main floor laundry plus mud room (includes a freezer) offers convenience. All the major components have been updated in the last 10 years: roof (2016), siding (2016), furnace (2016), water heater (2016), central air (2021), most windows (2016), water softener (2025) & electrical. Oversized 2 car attached garage. Great SW location with quick access to Hwy 14. A timeless house at an affordable price! Call today!
Zillow last checked: 8 hours ago
Listing updated: November 07, 2025 at 12:11pm
Listed by:
Daryl Bauer 952-240-5773,
Re/Max Advantage Plus
Bought with:
Kimberly Kes
Keller Williams Preferred Rlty
Source: NorthstarMLS as distributed by MLS GRID,MLS#: 6763903
Facts & features
Interior
Bedrooms & bathrooms
- Bedrooms: 4
- Bathrooms: 2
- Full bathrooms: 1
- 1/4 bathrooms: 1
Bedroom 1
- Level: Upper
- Area: 160 Square Feet
- Dimensions: 10x16
Bedroom 2
- Level: Upper
- Area: 120 Square Feet
- Dimensions: 10x12
Bedroom 3
- Level: Upper
- Area: 110 Square Feet
- Dimensions: 10x11
Bedroom 4
- Level: Upper
- Area: 100 Square Feet
- Dimensions: 10x10
Bathroom
- Level: Upper
- Area: 70 Square Feet
- Dimensions: 10x7
Dining room
- Level: Main
- Area: 256 Square Feet
- Dimensions: 16x16
Foyer
- Level: Main
- Area: 168 Square Feet
- Dimensions: 12x14
Kitchen
- Level: Main
- Area: 192 Square Feet
- Dimensions: 12x16
Laundry
- Level: Main
- Area: 42 Square Feet
- Dimensions: 7x6
Living room
- Level: Main
- Area: 154 Square Feet
- Dimensions: 11x14
Mud room
- Level: Main
- Area: 56 Square Feet
- Dimensions: 8x7
Other
- Level: Main
- Area: 140 Square Feet
- Dimensions: 20x7
Heating
- Forced Air
Cooling
- Central Air, Window Unit(s)
Appliances
- Included: Dishwasher, Dryer, Freezer, Gas Water Heater, Microwave, Range, Refrigerator, Stainless Steel Appliance(s), Washer, Water Softener Owned
Features
- Basement: Concrete,Sump Basket,Sump Pump,Unfinished
- Has fireplace: No
Interior area
- Total structure area: 2,582
- Total interior livable area: 2,582 sqft
- Finished area above ground: 1,832
- Finished area below ground: 0
Property
Parking
- Total spaces: 2
- Parking features: Attached, Asphalt, Garage Door Opener
- Attached garage spaces: 2
- Has uncovered spaces: Yes
- Details: Garage Dimensions (29x20)
Accessibility
- Accessibility features: None
Features
- Levels: Two
- Stories: 2
- Patio & porch: Enclosed, Front Porch, Screened
Lot
- Size: 0.17 sqft
- Dimensions: 74 x 102
- Features: Corner Lot, Many Trees
Details
- Foundation area: 750
- Parcel number: 175770070
- Zoning description: Residential-Single Family
Construction
Type & style
- Home type: SingleFamily
- Property subtype: Single Family Residence
Materials
- Vinyl Siding, Frame
- Roof: Age Over 8 Years,Asphalt
Condition
- Age of Property: 111
- New construction: No
- Year built: 1914
Utilities & green energy
- Electric: Circuit Breakers
- Gas: Natural Gas
- Sewer: City Sewer/Connected
- Water: City Water/Connected
Community & neighborhood
Location
- Region: Waseca
- Subdivision: R P Wards Add
HOA & financial
HOA
- Has HOA: No
Other
Other facts
- Road surface type: Paved
Price history
| Date | Event | Price |
|---|---|---|
| 11/7/2025 | Sold | $173,000-8.7%$67/sqft |
Source: | ||
| 10/7/2025 | Pending sale | $189,500$73/sqft |
Source: | ||
| 9/9/2025 | Price change | $189,500-5%$73/sqft |
Source: | ||
| 8/18/2025 | Price change | $199,500-5%$77/sqft |
Source: | ||
| 8/5/2025 | Listed for sale | $210,000+12.9%$81/sqft |
Source: | ||
Public tax history
| Year | Property taxes | Tax assessment |
|---|---|---|
| 2024 | $1,984 +18.4% | $176,100 +19.1% |
| 2023 | $1,676 +6.3% | $147,800 +100.5% |
| 2022 | $1,576 +11.1% | $73,700 +12.5% |
Find assessor info on the county website
Neighborhood: 56093
Nearby schools
GreatSchools rating
- 3/10Hartley Elementary SchoolGrades: PK-3Distance: 0.9 mi
- 5/10Waseca Junior High SchoolGrades: 7-8Distance: 1.5 mi
- 6/10Waseca Senior High SchoolGrades: 9-12Distance: 1.5 mi

Get pre-qualified for a loan
At Zillow Home Loans, we can pre-qualify you in as little as 5 minutes with no impact to your credit score.An equal housing lender. NMLS #10287.
Sell for more on Zillow
Get a free Zillow Showcase℠ listing and you could sell for .
$173,000
2% more+ $3,460
With Zillow Showcase(estimated)
$176,460