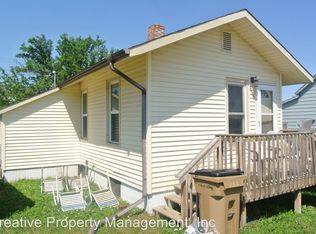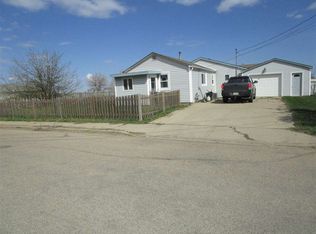Newly remodeled home on a corner lot. Fenced in back yard. Entering the home you will find a large living room opening up to the kitchen. Built in cabinetry for extra storage. Going down the hallway you will find additional closet space, a large bedroom, full bathroom, and the master. The master bedroom has a large walk in closet and an additional closet. Master bathroom boasts a tiled shower with jetted tub. Going to the newly finished basement you will find a large area perfect for a pool table or play area, a bonus room or office, and a large family room. The basement also has a half bath and laundry room. One stall attached garage. This home is centrally located. Within walking distance to Jim Hill Middle School, Minot High School, and the Minot Auditorium.
This property is off market, which means it's not currently listed for sale or rent on Zillow. This may be different from what's available on other websites or public sources.


