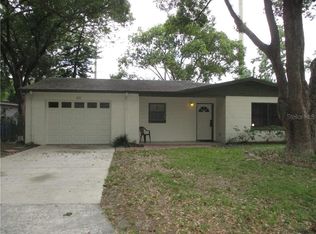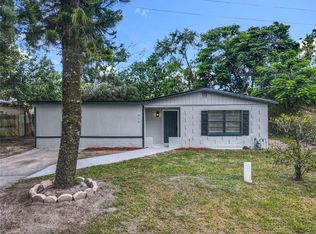Sold for $319,000 on 07/24/25
$319,000
618 Acapulca Way, Altamonte Springs, FL 32714
3beds
2,112sqft
Single Family Residence
Built in 1960
8,448 Square Feet Lot
$316,500 Zestimate®
$151/sqft
$2,465 Estimated rent
Home value
$316,500
$288,000 - $348,000
$2,465/mo
Zestimate® history
Loading...
Owner options
Explore your selling options
What's special
**Spacious Pool Home on Large Lot in Altamonte Springs** Welcome to 618 Acapulca Way — a charming single-story home tucked into the established Oakland Hills neighborhood in Altamonte Springs. This 3-bedroom, 2-bath residence sits on an expansive lot and features a **screen-enclosed pool and spa**, perfect for year-round Florida living. Step inside and you’ll find a generous floor plan with a **large eat-in kitchen** offering ample counter and cabinet space, ideal for cooking and entertaining. The separate **formal dining room** is warm and inviting, and the oversized **family room includes a dedicated office nook**, making it a versatile space for both relaxing and working from home. Enjoy your morning coffee on the **screened-in front porch** or unwind in the sunny **back Florida room** overlooking the sparkling pool. Each bedroom offers natural light and comfort, while the **primary suite includes an ensuite bathroom** for added privacy and convenience. Located in the desirable Seminole County School District, this home is zoned for **Spring Lake Elementary**, **Teague Middle**, and **Lake Brantley High School**—all just a short drive away. You're also close to local parks, shopping, dining, and commuter routes. With **plenty of outdoor space**, a **flexible interior layout**, and a **private pool retreat**, this home is the perfect blend of comfort, convenience, and Florida charm. <iframe src="https://www.zillow.com/view-imx/24be7109-36ae-4dcd-a9bb-06b11fe54d4b?setAttribution=mls&wl=true&initialViewType=pano&utm_source=dashboard" width="640" height="360" style="border: 0;" allow="autoplay; fullscreen; picture-in-picture"></iframe>
Zillow last checked: 8 hours ago
Listing updated: July 26, 2025 at 09:03am
Listing Provided by:
Cindy Gold 407-451-8025,
COLDWELL BANKER RESIDENTIAL RE 407-647-1211
Bought with:
Branden Ross, 3410659
EXP REALTY LLC
Source: Stellar MLS,MLS#: O6315028 Originating MLS: Orlando Regional
Originating MLS: Orlando Regional

Facts & features
Interior
Bedrooms & bathrooms
- Bedrooms: 3
- Bathrooms: 2
- Full bathrooms: 2
Primary bedroom
- Features: Walk-In Closet(s)
- Level: First
- Area: 210 Square Feet
- Dimensions: 15x14
Bedroom 2
- Features: Built-in Closet
- Level: First
- Area: 126 Square Feet
- Dimensions: 14x9
Bedroom 3
- Features: Built-in Closet
- Level: First
- Area: 88 Square Feet
- Dimensions: 11x8
Primary bathroom
- Features: Tub With Shower
- Level: First
Dining room
- Level: First
- Area: 120 Square Feet
- Dimensions: 12x10
Kitchen
- Features: Breakfast Bar, Pantry
- Level: First
- Area: 160 Square Feet
- Dimensions: 16x10
Living room
- Level: First
- Area: 280 Square Feet
- Dimensions: 20x14
Heating
- Central, Natural Gas
Cooling
- Central Air
Appliances
- Included: Dishwasher, Disposal, Dryer, Range, Range Hood, Refrigerator, Washer
- Laundry: Laundry Room
Features
- Ceiling Fan(s), Open Floorplan
- Flooring: Carpet, Ceramic Tile, Vinyl
- Windows: Blinds
- Has fireplace: No
Interior area
- Total structure area: 2,202
- Total interior livable area: 2,112 sqft
Property
Parking
- Parking features: None, Parking Pad
- Has uncovered spaces: Yes
Features
- Levels: One
- Stories: 1
- Patio & porch: Covered, Deck, Enclosed, Patio, Porch, Screened
- Exterior features: Balcony
- Has private pool: Yes
- Pool features: Child Safety Fence, Gunite, In Ground, Salt Water, Screen Enclosure
- Has spa: Yes
- Spa features: Heated, In Ground
- Fencing: Fenced
Lot
- Size: 8,448 sqft
- Features: Sidewalk
Details
- Additional structures: Shed(s)
- Parcel number: 21212950100001680
- Zoning: R-1
- Special conditions: None
Construction
Type & style
- Home type: SingleFamily
- Property subtype: Single Family Residence
Materials
- Block
- Foundation: Block, Slab
- Roof: Shingle
Condition
- New construction: No
- Year built: 1960
Utilities & green energy
- Electric: Photovoltaics Third-Party Owned
- Sewer: Public Sewer
- Water: Public
- Utilities for property: Cable Available, Electricity Connected, Public, Street Lights
Green energy
- Energy generation: Solar
Community & neighborhood
Location
- Region: Altamonte Springs
- Subdivision: OAKLAND HILLS
HOA & financial
HOA
- Has HOA: No
Other fees
- Pet fee: $0 monthly
Other financial information
- Total actual rent: 0
Other
Other facts
- Listing terms: Cash,Conventional,FHA,VA Loan
- Ownership: Fee Simple
- Road surface type: Paved, Asphalt
Price history
| Date | Event | Price |
|---|---|---|
| 7/24/2025 | Sold | $319,000-3.2%$151/sqft |
Source: | ||
| 6/26/2025 | Pending sale | $329,500$156/sqft |
Source: | ||
| 6/6/2025 | Listed for sale | $329,500-8.2%$156/sqft |
Source: | ||
| 4/27/2025 | Listing removed | $359,000$170/sqft |
Source: | ||
| 11/21/2024 | Price change | $359,000-1.6%$170/sqft |
Source: | ||
Public tax history
| Year | Property taxes | Tax assessment |
|---|---|---|
| 2024 | $1,103 +3.6% | $123,513 +3% |
| 2023 | $1,065 +3.7% | $119,916 +3% |
| 2022 | $1,027 | $116,423 |
Find assessor info on the county website
Neighborhood: 32714
Nearby schools
GreatSchools rating
- 4/10Spring Lake Elementary SchoolGrades: PK-5Distance: 0.8 mi
- 8/10Teague Middle SchoolGrades: 6-8Distance: 2.1 mi
- 6/10Lake Brantley High SchoolGrades: 9-12Distance: 2.1 mi
Schools provided by the listing agent
- Elementary: Spring Lake Elementary
- Middle: Teague Middle
- High: Lake Brantley High
Source: Stellar MLS. This data may not be complete. We recommend contacting the local school district to confirm school assignments for this home.
Get a cash offer in 3 minutes
Find out how much your home could sell for in as little as 3 minutes with a no-obligation cash offer.
Estimated market value
$316,500
Get a cash offer in 3 minutes
Find out how much your home could sell for in as little as 3 minutes with a no-obligation cash offer.
Estimated market value
$316,500

