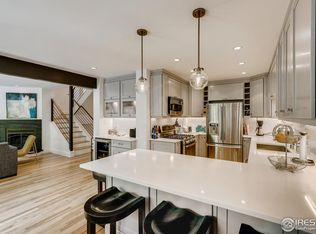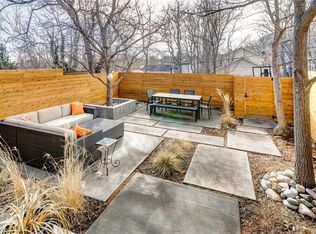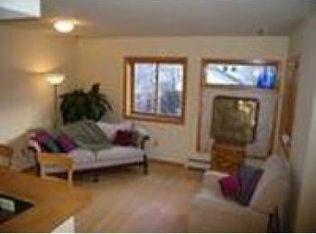Sold for $867,500 on 09/18/25
$867,500
618 Alpine Ave #4, Boulder, CO 80304
2beds
1,170sqft
Attached Dwelling, Townhouse
Built in 1985
0.35 Acres Lot
$854,100 Zestimate®
$741/sqft
$2,619 Estimated rent
Home value
$854,100
$811,000 - $897,000
$2,619/mo
Zestimate® history
Loading...
Owner options
Explore your selling options
What's special
UNMATCHED PRIVACY AT THIS PRICE POINT. IDYLLIC LOCATION AND SETTING. RARE, END UNIT WITH AWESOME VIEWS. EXCEPTIONALLY LANDSCAPED GROUNDS. This gem rests in an urban oasis, hidden from the street level and surrounding homes by mature trees, bushes and elevated topography. Walk to the Pearl Street Mall, Ideal Marketplace, Mt. Sanitas Trailhead and North Boulder Park. FRESHLY UPDATED THROUGHOUT. MOVE-IN READY. Perched with winter views of the Flatirons to the south, sunrises to the east, North Boulder Park area to the north and foothills to the west. The fenced back yard (approx. 1100 sq. ft.) and gardening beds provide more outdoor space than condos and many single family homes. The lush front entry landscaping set back from the street creates a park-like setting as you arrive and depart. Open floor plan. Passive solar design to minimize utilities and maximize comfort. BRAND NEW INFINITY LIFETIME WINDOWS WITH A LIFETIME WARRANTY. ALL NEW HIGHER END STAINLESS STEEL APPLIANCES. Original owner of 40 years. (2) off-street parking spaces on a non-through alleyway. 10x10 Shed and deep crawlspace with concrete flooring for extra storage. MAKE YOUR MOVE!
Zillow last checked: 8 hours ago
Listing updated: October 01, 2025 at 03:15am
Listed by:
Dan Heine 303-444-2224,
Dan Heine Real Estate
Bought with:
Clove Berger
milehimodern - Boulder
Source: IRES,MLS#: 1041272
Facts & features
Interior
Bedrooms & bathrooms
- Bedrooms: 2
- Bathrooms: 2
- Full bathrooms: 1
- 1/2 bathrooms: 1
Primary bedroom
- Area: 209
- Dimensions: 19 x 11
Bedroom 2
- Area: 110
- Dimensions: 11 x 10
Dining room
- Area: 90
- Dimensions: 10 x 9
Kitchen
- Area: 96
- Dimensions: 12 x 8
Living room
- Area: 156
- Dimensions: 13 x 12
Heating
- Baseboard, Radiant
Appliances
- Included: Electric Range/Oven, Dishwasher, Washer, Dryer, Microwave
- Laundry: Washer/Dryer Hookups, Main Level
Features
- High Speed Internet, Open Floorplan, Open Floor Plan
- Flooring: Wood, Wood Floors
- Windows: Double Pane Windows
- Basement: None,Crawl Space
- Common walls with other units/homes: No One Below,End Unit
Interior area
- Total structure area: 1,170
- Total interior livable area: 1,170 sqft
- Finished area above ground: 1,170
- Finished area below ground: 0
Property
Parking
- Total spaces: 2
- Parking features: Alley Access
- Garage spaces: 2
- Details: Garage Type: Off Street
Features
- Levels: Two
- Stories: 2
- Entry location: 1st Floor
- Patio & porch: Patio
- Fencing: Fenced,Wood
- Has view: Yes
- View description: Hills, City
Lot
- Size: 0.35 Acres
- Features: Curbs, Gutters, Sidewalks
Details
- Parcel number: R0102159
- Zoning: Res
- Special conditions: Private Owner
Construction
Type & style
- Home type: Townhouse
- Property subtype: Attached Dwelling, Townhouse
- Attached to another structure: Yes
Materials
- Wood/Frame
- Roof: Composition
Condition
- Not New, Previously Owned
- New construction: No
- Year built: 1985
Utilities & green energy
- Electric: Electric, Individual Meter-Electric, Xcel Energy
- Gas: Natural Gas, Individual Meter-Gas, Xcel Energy
- Sewer: City Sewer
- Water: City Water, City of Boulder
- Utilities for property: Natural Gas Available, Electricity Available, Trash: Western Disposal
Green energy
- Energy efficient items: Southern Exposure, Thermostat
Community & neighborhood
Community
- Community features: Park
Location
- Region: Boulder
- Subdivision: The Alpine Commons Condos
HOA & financial
HOA
- Has HOA: Yes
- HOA fee: $533 monthly
- Services included: Common Amenities, Trash, Maintenance Grounds, Maintenance Structure, Water/Sewer, Insurance
Other
Other facts
- Listing terms: Cash,Conventional
- Road surface type: Paved, Asphalt
Price history
| Date | Event | Price |
|---|---|---|
| 9/18/2025 | Sold | $867,500-3.1%$741/sqft |
Source: | ||
| 9/6/2025 | Pending sale | $895,000$765/sqft |
Source: | ||
| 8/12/2025 | Listed for sale | $895,000$765/sqft |
Source: | ||
Public tax history
| Year | Property taxes | Tax assessment |
|---|---|---|
| 2025 | $4,125 +1.8% | $46,056 -7.4% |
| 2024 | $4,051 -3.6% | $49,729 -1% |
| 2023 | $4,201 +4.8% | $50,211 +13% |
Find assessor info on the county website
Neighborhood: Mapleton Hill
Nearby schools
GreatSchools rating
- 8/10Whittier Elementary SchoolGrades: K-5Distance: 1 mi
- 5/10Casey Middle SchoolGrades: 6-8Distance: 0.4 mi
- 10/10Boulder High SchoolGrades: 9-12Distance: 1.1 mi
Schools provided by the listing agent
- Elementary: Foothill
- Middle: Casey
- High: Boulder
Source: IRES. This data may not be complete. We recommend contacting the local school district to confirm school assignments for this home.

Get pre-qualified for a loan
At Zillow Home Loans, we can pre-qualify you in as little as 5 minutes with no impact to your credit score.An equal housing lender. NMLS #10287.
Sell for more on Zillow
Get a free Zillow Showcase℠ listing and you could sell for .
$854,100
2% more+ $17,082
With Zillow Showcase(estimated)
$871,182

