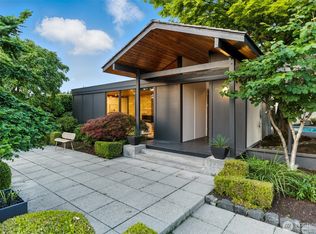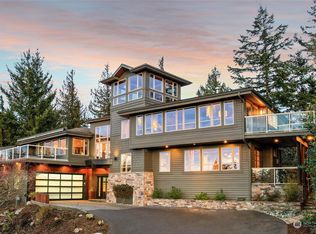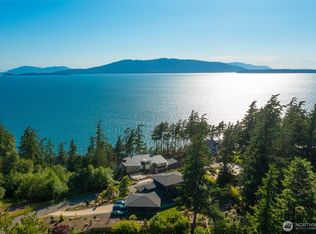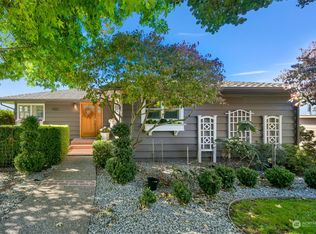Sold
Listed by:
Lisa Kent,
Windermere Real Estate Whatcom,
Mike Kent,
Windermere Real Estate Whatcom
Bought with: Coldwell Banker Bain
$2,250,000
618 Bayside Road, Bellingham, WA 98225
4beds
2,925sqft
Single Family Residence
Built in 1967
0.83 Acres Lot
$2,649,700 Zestimate®
$769/sqft
$4,686 Estimated rent
Home value
$2,649,700
$2.41M - $2.97M
$4,686/mo
Zestimate® history
Loading...
Owner options
Explore your selling options
What's special
Welcome home to magnificent waterfront living in Bellingham’s coveted Edgemoor neighborhood, 7 mins from the Fairhaven core. Experience front row, panoramic views of Bellingham Bay & the San Juan Islands from this lovingly updated home with main floor living. Primary bedroom w/new solid cherry wood floor & ensuite bath. Newly remodeled guest bathroom. Dual living rooms on each level. Spacious kitchen w/granite counters & cherry cabinets. Sit out on terraced patio & take in an ever-changing view of passing boats, eagles, whales, & gorgeous sunsets. The lawn is perfect for lawn games & outdoor events. Just blocks away to Clarks Point beach & Lagoon.
Zillow last checked: 8 hours ago
Listing updated: October 05, 2023 at 02:29pm
Listed by:
Lisa Kent,
Windermere Real Estate Whatcom,
Mike Kent,
Windermere Real Estate Whatcom
Bought with:
Rick Monrean, 45156
Coldwell Banker Bain
Source: NWMLS,MLS#: 2152654
Facts & features
Interior
Bedrooms & bathrooms
- Bedrooms: 4
- Bathrooms: 3
- Full bathrooms: 3
- Main level bedrooms: 2
Primary bedroom
- Level: Main
Bedroom
- Level: Lower
Bedroom
- Level: Main
Bedroom
- Level: Lower
Bathroom full
- Level: Main
Bathroom full
- Level: Lower
Bathroom full
- Level: Main
Bonus room
- Level: Lower
Dining room
- Level: Main
Entry hall
- Level: Main
Kitchen with eating space
- Level: Main
Living room
- Level: Main
Other
- Level: Lower
Utility room
- Level: Main
Heating
- Fireplace(s), Baseboard, Other – See Remarks
Cooling
- None
Appliances
- Included: Dishwasher_, Refrigerator_, StoveRange_, Dishwasher, Refrigerator, StoveRange, Water Heater: Natural Gas, Water Heater Location: Basement
Features
- Bath Off Primary, Dining Room
- Flooring: Ceramic Tile, Hardwood, Vinyl Plank, Carpet
- Windows: Double Pane/Storm Window
- Basement: Daylight
- Number of fireplaces: 2
- Fireplace features: Gas, See Remarks, Wood Burning, Lower Level: 1, Main Level: 1, Fireplace
Interior area
- Total structure area: 2,925
- Total interior livable area: 2,925 sqft
Property
Parking
- Total spaces: 2
- Parking features: RV Parking, Driveway, Attached Garage, Off Street
- Attached garage spaces: 2
Features
- Levels: One
- Stories: 1
- Entry location: Main
- Patio & porch: Ceramic Tile, Hardwood, Wall to Wall Carpet, Bath Off Primary, Double Pane/Storm Window, Dining Room, Vaulted Ceiling(s), Fireplace, Water Heater
- Has view: Yes
- View description: Bay, Mountain(s), Sea, Territorial
- Has water view: Yes
- Water view: Bay
- Waterfront features: Bank-High
Lot
- Size: 0.83 Acres
- Features: Paved, Cable TV, Fenced-Partially, Gas Available, Green House, High Speed Internet, Patio, RV Parking
- Topography: Level,SteepSlope
- Residential vegetation: Garden Space
Details
- Parcel number: 3702114290070000
- Zoning description: Jurisdiction: City
- Special conditions: Standard
Construction
Type & style
- Home type: SingleFamily
- Property subtype: Single Family Residence
Materials
- Brick, Wood Siding
- Foundation: Poured Concrete
Condition
- Year built: 1967
- Major remodel year: 1967
Utilities & green energy
- Electric: Company: PSE
- Sewer: Sewer Connected, Company: City of Bellingham
- Water: Public, Company: City of Bellingham
- Utilities for property: Comcast/Xfinity, Comcast/Xfinity
Community & neighborhood
Community
- Community features: Trail(s)
Location
- Region: Bellingham
- Subdivision: Edgemoor
Other
Other facts
- Listing terms: Cash Out,Conventional
- Cumulative days on market: 605 days
Price history
| Date | Event | Price |
|---|---|---|
| 10/5/2023 | Sold | $2,250,000$769/sqft |
Source: | ||
| 9/5/2023 | Pending sale | $2,250,000$769/sqft |
Source: | ||
| 8/29/2023 | Listed for sale | $2,250,000+130.8%$769/sqft |
Source: | ||
| 1/24/2007 | Sold | $975,000+8.3%$333/sqft |
Source: | ||
| 6/1/2006 | Sold | $900,000$308/sqft |
Source: Public Record Report a problem | ||
Public tax history
| Year | Property taxes | Tax assessment |
|---|---|---|
| 2024 | $18,199 +1.6% | $2,221,770 -3.5% |
| 2023 | $17,920 +7.8% | $2,301,204 +17.5% |
| 2022 | $16,622 +12.7% | $1,958,483 +24% |
Find assessor info on the county website
Neighborhood: Edgemoor
Nearby schools
GreatSchools rating
- 7/10Lowell Elementary SchoolGrades: PK-5Distance: 1.6 mi
- 9/10Fairhaven Middle SchoolGrades: 6-8Distance: 0.9 mi
- 9/10Sehome High SchoolGrades: 9-12Distance: 2.3 mi



