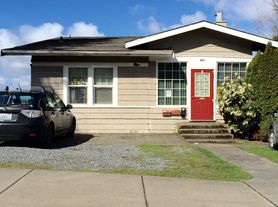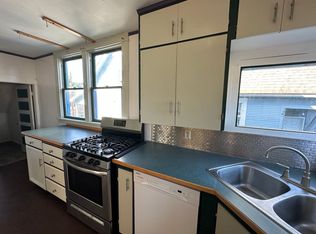Fully furnished with all utilities included! Imagine evenings grilling on the large porch watching sunsets over Bellingham Bay. This recently renovated 1bd home has two additional sleeping areas in the loft and the murphy bed in the living room. There are original fir floors throughout, a well-appointed kitchen for the home chef, and the bathroom feels like a spa. With storage at every corner, this layout makes the most of all square footage. With no hassle setting up your utilities and dealing wtih billing, you can just enjoy being steps from the south bay trail, and a short walk up the hill to WWU or down the street to all that downtown Bellingham has to offer! Contact me directly for a private tour.
Available Oct 1,
Pets considered with non-refundable fee
3-12 mo lease, first month and security deposit due on signing 1+bd 1ba home on South Hill
House for rent
$2,850/mo
618 Boulevard St, Bellingham, WA 98225
1beds
664sqft
Price may not include required fees and charges.
Single family residence
Available now
-- Pets
Ceiling fan
In unit laundry
Carport parking
Fireplace
What's special
Well-appointed kitchenOriginal fir floorsStorage at every cornerLarge porch
- 35 days |
- -- |
- -- |
Travel times
Looking to buy when your lease ends?
Consider a first-time homebuyer savings account designed to grow your down payment with up to a 6% match & 3.83% APY.
Facts & features
Interior
Bedrooms & bathrooms
- Bedrooms: 1
- Bathrooms: 1
- Full bathrooms: 1
Heating
- Fireplace
Cooling
- Ceiling Fan
Appliances
- Included: Dishwasher, Dryer, Microwave, Range, Refrigerator, Washer
- Laundry: In Unit
Features
- Ceiling Fan(s), Storage
- Flooring: Hardwood
- Has fireplace: Yes
- Furnished: Yes
Interior area
- Total interior livable area: 664 sqft
Property
Parking
- Parking features: Carport
- Has carport: Yes
- Details: Contact manager
Features
- Patio & porch: Patio
- Exterior features: Utilities included in rent
Details
- Parcel number: 3802365354180000
Construction
Type & style
- Home type: SingleFamily
- Property subtype: Single Family Residence
Community & HOA
Location
- Region: Bellingham
Financial & listing details
- Lease term: Fully furnished, utilities included. Sec Deposit and 1st month due on signing. Pets considered
Price history
| Date | Event | Price |
|---|---|---|
| 9/3/2025 | Listed for rent | $2,850$4/sqft |
Source: Zillow Rentals | ||
| 1/18/2020 | Listing removed | $390,000$587/sqft |
Source: Real Living Bayside Realty #1536907 | ||
| 1/18/2020 | Listed for sale | $390,000+2.6%$587/sqft |
Source: Real Living Bayside Realty #1536907 | ||
| 1/16/2020 | Sold | $380,000-2.6%$572/sqft |
Source: | ||
| 12/4/2019 | Pending sale | $390,000$587/sqft |
Source: Real Living Bayside Realty #1536907 | ||

