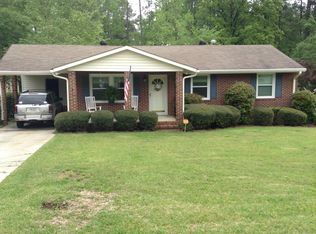Large family home with built in basement has been freshly painted throughout. Floor plan is great floorplan for large family with 4 bedrooms, 2 baths, den, and laundry room downstairs and kitchen, dining, livingroom, 2 bedrooms and full bath upstairs.
This property is off market, which means it's not currently listed for sale or rent on Zillow. This may be different from what's available on other websites or public sources.
