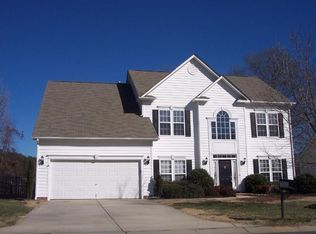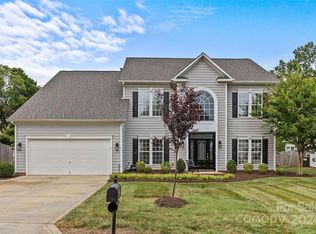Must see 2.5 story home in Potters Trace! Open foyer with french doors that lead you to the office/flex space and front sitting room on the opposite side with plenty of natural light. Open floor plan and great room with cozy gas logs fire place. Eat-in kitchen with granite counter tops, breakfast bar, stainless steel appliances, tile back splash and separate dining area. Beautiful sun room overlooking an extended deck in the back yard. Elegant owner's suite with walk in closet and connecting en-suite with granite dual vanities, separate tub and tile shower. Spacious secondary bedrooms with upgraded bathroom. Large third floor bonus room for many use possibilities! Extended deck off of sun room allows for grilling and entertaining! Fenced in backyard surrounded by mature trees with large storage shed for yard tools!
This property is off market, which means it's not currently listed for sale or rent on Zillow. This may be different from what's available on other websites or public sources.

