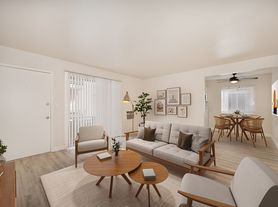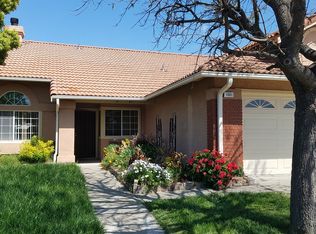PLEASE READ ENTIRE DESCRIPTION:
We DO NOT accept applications through Zillow, AffordableHousing or other websites except our own, Tri-CityProperties
All information can be found on our website. Do not disturb current occupants.
Posting for Tri-City Properties. All inquiries can be emailed to Tri-CityProperties at comcast dot net. Check out more information at www tri-cityproperties dot com.
Make sure you are speaking directly with Tri-City Properties at 840-A Lovers Lane, Vacaville or on our company phone. We have recently been made aware that scammers have contacted those that comment on our adds/posts, pretending to be our agent, and try to get money out of people desperate for a rental home. We will NEVER ask for money until we are in a legitimate lease agreement with an applicant, other than a small application fee of $15. DO NOT give money or personal information to anyone you are unsure about.
PLEASE READ ENTIRE DESCRIPTION:
We DO NOT accept applications through Zillow, AffordableHousing or other websites except our own, Tri-CityProperties
All information can be found on our website. Do not disturb current occupants.
Posting for Tri-City Properties. All inquiries can be emailed to Tri-CityProperties at comcast dot net. Check out more information at www tri-cityproperties dot com.
Make sure you are speaking directly with Tri-City Properties at 840-A Lovers Lane, Vacaville or on our company phone. We have recently been made aware that scammers have contacted those that comment on our adds/posts, pretending to be our agent, and try to get money out of people desperate for a rental home. We will NEVER ask for money until we are in a legitimate lease agreement with an applicant, other than a small application fee of $15. DO NOT give money or personal information to anyone you are unsure about.
House for rent
$3,200/mo
618 Crestview Dr, Vacaville, CA 95688
4beds
1,851sqft
Price may not include required fees and charges.
Single family residence
Available now
Cats, small dogs OK
Central air
In unit laundry
Attached garage parking
-- Heating
What's special
- 14 days |
- -- |
- -- |
Travel times
Looking to buy when your lease ends?
Get a special Zillow offer on an account designed to grow your down payment. Save faster with up to a 6% match & an industry leading APY.
Offer exclusive to Foyer+; Terms apply. Details on landing page.
Facts & features
Interior
Bedrooms & bathrooms
- Bedrooms: 4
- Bathrooms: 2
- Full bathrooms: 2
Cooling
- Central Air
Appliances
- Included: Dishwasher, Dryer, Microwave, Oven, Refrigerator, Washer
- Laundry: In Unit
Features
- Flooring: Hardwood, Tile
Interior area
- Total interior livable area: 1,851 sqft
Property
Parking
- Parking features: Attached
- Has attached garage: Yes
- Details: Contact manager
Details
- Parcel number: 0124084050
Construction
Type & style
- Home type: SingleFamily
- Property subtype: Single Family Residence
Community & HOA
Location
- Region: Vacaville
Financial & listing details
- Lease term: 1 Year
Price history
| Date | Event | Price |
|---|---|---|
| 10/2/2025 | Listing removed | $645,000$348/sqft |
Source: | ||
| 10/2/2025 | Listed for rent | $3,200$2/sqft |
Source: Zillow Rentals | ||
| 9/16/2025 | Price change | $645,000-2.3%$348/sqft |
Source: | ||
| 9/4/2025 | Price change | $660,000-1.5%$357/sqft |
Source: | ||
| 8/9/2025 | Listed for sale | $670,000+339.3%$362/sqft |
Source: | ||

