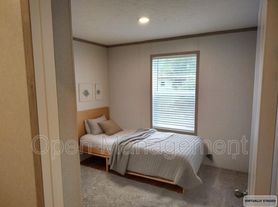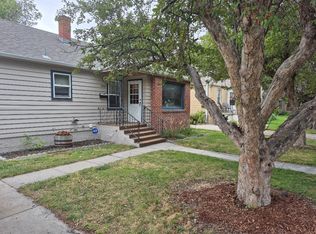Charming 3-Bedroom Ranch in a Great Scottsbluff Location
Welcome home to this well-maintained 3 bedroom, 2 bath ranch-style home conveniently located near Scottsbluff High School, WNCC, and Regional West Hospital. This single-level home offers comfortable living with two spacious living areas a formal front living room and a bright cozy family room that opens to the back patio and fenced yard.
You'll love the updated kitchen with plenty of cabinet space and modern appliances, as well as the convenience of washer/dryer and central air conditioning. The property also features a one-car attached garage, additional driveway parking, a backyard storage shed, and a sprinkler system.
Enjoy the ease of single-level living in a great neighborhood close to schools, shopping, and dining.
A pet is negotiable with monthly pet rent fee.
*Showings will be by appointment with approved application
*to avoid scams, we will not ask for a deposit to "hold it" sight unseen.
Availability: Open starting mid-November
Lease term: 6 months, then goes month to month
Tenant Responsibilities:
Utilities: All utilities are the tenant's responsibility.
Yard and Sidewalk Maintenance: Tenants are responsible for maintaining the yard and sidewalks.
Renters must obtain renter's insurance (approx $12/mo)
Lease term: 6 months, then goes month to month
Restrictions:
No Smoking: This is a smoke-free property.
No Section 8: Section 8 housing assistance is not accepted.
All applicants are subject to credit and background checks.
House for rent
Accepts Zillow applications
$1,450/mo
618 E 28th St, Scottsbluff, NE 69361
3beds
1,648sqft
Price may not include required fees and charges.
Single family residence
Available Sat Nov 15 2025
Small dogs OK
Central air
In unit laundry
Attached garage parking
Forced air
What's special
Single-level livingComfortable livingCentral air conditioningUpdated kitchenPlenty of cabinet spaceBright cozy family roomModern appliances
- 6 days |
- -- |
- -- |
Travel times
Facts & features
Interior
Bedrooms & bathrooms
- Bedrooms: 3
- Bathrooms: 2
- Full bathrooms: 2
Heating
- Forced Air
Cooling
- Central Air
Appliances
- Included: Dishwasher, Dryer, Microwave, Oven, Refrigerator, Washer
- Laundry: In Unit
Features
- Flooring: Carpet, Hardwood, Tile
Interior area
- Total interior livable area: 1,648 sqft
Property
Parking
- Parking features: Attached
- Has attached garage: Yes
- Details: Contact manager
Features
- Patio & porch: Patio
- Exterior features: Heating system: Forced Air
Details
- Parcel number: 010157476
Construction
Type & style
- Home type: SingleFamily
- Property subtype: Single Family Residence
Community & HOA
Location
- Region: Scottsbluff
Financial & listing details
- Lease term: 6 Month
Price history
| Date | Event | Price |
|---|---|---|
| 10/21/2025 | Listed for rent | $1,450$1/sqft |
Source: Zillow Rentals | ||
| 8/15/2023 | Sold | $187,000-1.1%$113/sqft |
Source: SBCMLS #24867 | ||
| 7/5/2023 | Pending sale | $189,000$115/sqft |
Source: SBCMLS #24867 | ||
| 6/29/2023 | Listed for sale | $189,000$115/sqft |
Source: SBCMLS #24867 | ||

