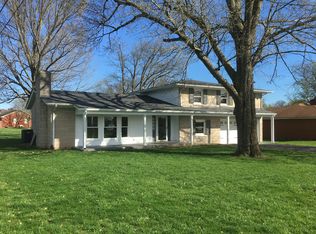Unique mid century split level master piece waiting for your personal touches. Sunken living room with fireplace and built ins, raised dining area with hard wood flooring, kitchen with what appears to be original cabinets and modern solid surface countertops and breakfast area. Upstairs are four bedrooms including master bedroom with adjoining full bath and natural light private sitting room. Lower level has family room, bonus/mud room and laundry/half bath. Garage is man cave ready with black and white tiled floor and knotty pine paneling. Baths on lower and upper level are gutted and ready for remodeling, heat system is a boiler and is freeze damaged, bring your imagination and envision the potential of this mid century marvel. This home was built prior to 1978 and Lead Based Paint potentially exists.
This property is off market, which means it's not currently listed for sale or rent on Zillow. This may be different from what's available on other websites or public sources.
