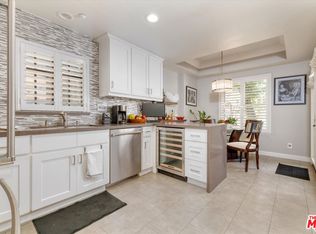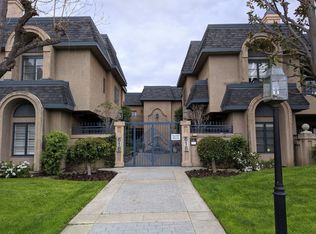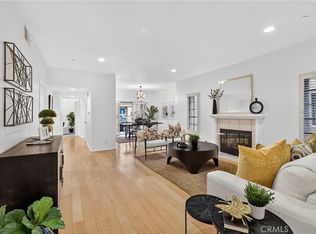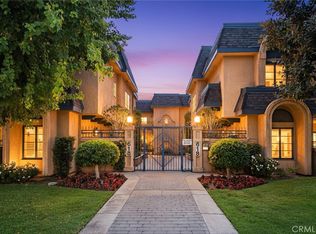Sold for $839,900 on 11/06/25
Listing Provided by:
Autumn Yuan DRE #01801341 626-393-5315,
Re/Max Premier Prop Arcadia
Bought with: Pinnacle Real Estate Group
$839,900
618 Fairview Ave APT 112, Arcadia, CA 91007
2beds
1,789sqft
Townhouse
Built in 1989
1.33 Acres Lot
$836,900 Zestimate®
$469/sqft
$3,212 Estimated rent
Home value
$836,900
$762,000 - $921,000
$3,212/mo
Zestimate® history
Loading...
Owner options
Explore your selling options
What's special
Experience stylish comfort and convenience in this beautiful 2-bedroom, 2.5-bath townhome, offering 1,789 sq. ft. of bright, open living space in a secure gated community in Arcadia. Perfectly situated in one of the best locations within the community and opening to the courtyard, this home features the largest private patio, enhanced with custom wood flooring for a touch of comfort and elegance. The move-in-ready home welcomes you with a spacious living room and cozy fireplace, a bright kitchen with stainless steel appliances, and a dining area that flows seamlessly to the patio for easy indoor-outdoor living. Upstairs, you’ll find generously sized bedrooms, including a serene primary suite with a walk-in closet and spa-like bathroom. Additional highlights include sleek new flooring, in-unit laundry, two assigned subterranean parking spaces, and a large bonus storage room for added functionality. Residents will appreciate this award-winning community’s charming courtyard, lush landscaping, and proximity to vibrant local shops, dining, and amenities. With water, trash and earthquake insurance included in the HOA and a recently replaced roof and fascia, this turnkey home blends style, comfort, and practicality in one inviting package.
Zillow last checked: 8 hours ago
Listing updated: November 06, 2025 at 04:48pm
Listing Provided by:
Autumn Yuan DRE #01801341 626-393-5315,
Re/Max Premier Prop Arcadia
Bought with:
Ken Qi, DRE #02118391
Pinnacle Real Estate Group
Source: CRMLS,MLS#: AR25190671 Originating MLS: California Regional MLS
Originating MLS: California Regional MLS
Facts & features
Interior
Bedrooms & bathrooms
- Bedrooms: 2
- Bathrooms: 3
- Full bathrooms: 2
- 1/2 bathrooms: 1
- Main level bathrooms: 3
- Main level bedrooms: 2
Other
- Features: Walk-In Closet(s)
Heating
- Central
Cooling
- Central Air
Appliances
- Laundry: Inside, Upper Level
Features
- Separate/Formal Dining Room, Walk-In Closet(s)
- Has fireplace: Yes
- Fireplace features: Living Room
- Common walls with other units/homes: 2+ Common Walls
Interior area
- Total interior livable area: 1,789 sqft
Property
Parking
- Total spaces: 2
- Parking features: Garage - Attached
- Attached garage spaces: 2
Features
- Levels: Two
- Stories: 2
- Entry location: 1
- Pool features: None
- Spa features: None
- Has view: Yes
- View description: None
Lot
- Size: 1.33 Acres
- Features: 6-10 Units/Acre
Details
- Parcel number: 5778006023
- Zoning: ARR3YY
- Special conditions: Standard
Construction
Type & style
- Home type: Townhouse
- Property subtype: Townhouse
- Attached to another structure: Yes
Condition
- New construction: No
- Year built: 1989
Utilities & green energy
- Sewer: Public Sewer
- Water: Public
Community & neighborhood
Community
- Community features: Biking, Park
Location
- Region: Arcadia
HOA & financial
HOA
- Has HOA: Yes
- HOA fee: $624 monthly
- Amenities included: Call for Rules, Management, Playground
- Association name: Villa Maria HOA
- Association phone: 626-795-3282
Other
Other facts
- Listing terms: Cash,Cash to Existing Loan,Cash to New Loan,Contract,Cal Vet Loan,1031 Exchange
Price history
| Date | Event | Price |
|---|---|---|
| 11/6/2025 | Sold | $839,900-1.1%$469/sqft |
Source: | ||
| 10/27/2025 | Pending sale | $849,000$475/sqft |
Source: | ||
| 8/27/2025 | Listed for sale | $849,000-0.1%$475/sqft |
Source: | ||
| 3/13/2024 | Sold | $850,000+0%$475/sqft |
Source: Public Record | ||
| 2/20/2024 | Pending sale | $849,990$475/sqft |
Source: | ||
Public tax history
| Year | Property taxes | Tax assessment |
|---|---|---|
| 2025 | $10,478 +37.7% | $867,000 +34.8% |
| 2024 | $7,611 +2.1% | $642,967 +2% |
| 2023 | $7,455 +3.3% | $630,361 +2% |
Find assessor info on the county website
Neighborhood: 91007
Nearby schools
GreatSchools rating
- 8/10Holly Avenue Elementary SchoolGrades: K-5Distance: 0.5 mi
- 8/10First Avenue Middle SchoolGrades: 6-8Distance: 1.4 mi
- 10/10Arcadia High SchoolGrades: 9-12Distance: 0.8 mi
Schools provided by the listing agent
- High: Arcadia
Source: CRMLS. This data may not be complete. We recommend contacting the local school district to confirm school assignments for this home.
Get a cash offer in 3 minutes
Find out how much your home could sell for in as little as 3 minutes with a no-obligation cash offer.
Estimated market value
$836,900
Get a cash offer in 3 minutes
Find out how much your home could sell for in as little as 3 minutes with a no-obligation cash offer.
Estimated market value
$836,900



