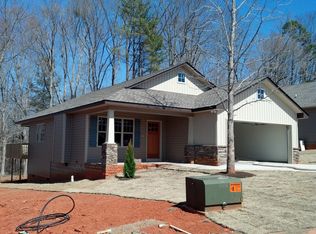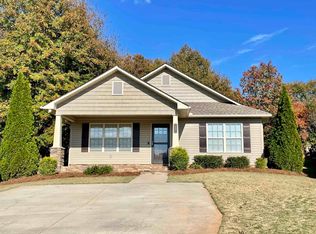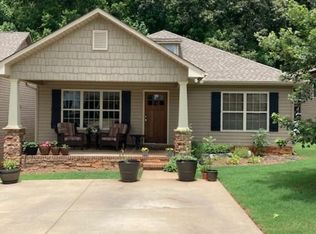Sold for $234,000 on 10/29/25
$234,000
618 Fawn Branch Trl, Boiling Springs, SC 29316
3beds
1,344sqft
Single Family Residence, Residential
Built in ----
8,712 Square Feet Lot
$234,800 Zestimate®
$174/sqft
$1,652 Estimated rent
Home value
$234,800
$223,000 - $247,000
$1,652/mo
Zestimate® history
Loading...
Owner options
Explore your selling options
What's special
Welcome to 618 Fawbranch Trail, a beautifully maintained and move-in ready home located in the highly sought-after Boiling Springs area. This spacious 3-bedroom, 2-bath home is a perfect blend of comfort, functionality, and modern style—ideal for families or anyone looking for a peaceful suburban lifestyle with convenient access to local amenities. Step inside to find an open-concept floor plan featuring a large living room with abundant natural light and a cozy fireplace—perfect for relaxing or entertaining. The kitchen takes center stage in this open layout , with beautiful countertops,stainless steal refrigerator, electric stove and microwave and a walk-in pantry. Just off the kitchen is a spacious dining area, ideal for gatherings and family meals. The primary suite is located on the main floor and boasts a generous walk-in closet and a private ensuite bath with dual vanities, and a separate shower, additional have bedrooms plenty of space for guests, a home office, or a playroom. A laundry room is also conveniently located right next to the master suite. Enjoy your mornings or evenings on the back patio overlooking a well-maintained yard—perfect for outdoor fun, gardening, or simply unwinding. The property also has great outdoor appeal and ample storage throughout. Situated in a quiet and friendly neighborhood, this home is part of the award-winning District 2 school system and is in close proximity to shopping, dining, parks, and major highways. Whether you're a first-time homebuyer, growing family, or someone looking for space and value—this home is a must-see! Don’t miss your chance to make 618 Fawbranch Trail your new home. Schedule your showing today!
Zillow last checked: 8 hours ago
Listing updated: October 29, 2025 at 02:20pm
Listed by:
Jason Sumter 864-363-3765,
Exit Omega Real Estate Group
Bought with:
Elizabeth Billings
EZ Sells It LLC
Source: Greater Greenville AOR,MLS#: 1556168
Facts & features
Interior
Bedrooms & bathrooms
- Bedrooms: 3
- Bathrooms: 2
- Full bathrooms: 2
- Main level bathrooms: 2
- Main level bedrooms: 3
Primary bedroom
- Area: 300
- Dimensions: 15 x 20
Bedroom 2
- Area: 132
- Dimensions: 12 x 11
Bedroom 3
- Area: 132
- Dimensions: 12 x 11
Primary bathroom
- Features: Full Bath
- Level: Main
Family room
- Area: 510
- Dimensions: 30 x 17
Kitchen
- Area: 510
- Dimensions: 30 x 17
Heating
- Electric
Cooling
- Electric
Appliances
- Included: Electric Cooktop, Microwave, Electric Water Heater
- Laundry: 1st Floor, Walk-in
Features
- Ceiling Fan(s), Open Floorplan, Soaking Tub, Laminate Counters, Pantry
- Flooring: Carpet, Laminate, Vinyl
- Windows: Tilt Out Windows, Vinyl/Aluminum Trim, Skylight(s)
- Basement: None
- Attic: Storage
- Number of fireplaces: 1
- Fireplace features: Wood Burning Stove, Wood Burning, Masonry
Interior area
- Total structure area: 1,344
- Total interior livable area: 1,344 sqft
Property
Parking
- Parking features: See Remarks, None, Concrete
- Has uncovered spaces: Yes
Accessibility
- Accessibility features: Disability Access, Accessible Entrance
Features
- Levels: One
- Stories: 1
- Patio & porch: Deck, Patio, Front Porch
Lot
- Size: 8,712 sqft
- Dimensions: 31*138*120*137
- Features: Cul-De-Sac, 1/2 Acre or Less
Details
- Parcel number: 2430003877
Construction
Type & style
- Home type: SingleFamily
- Architectural style: Bungalow,Craftsman
- Property subtype: Single Family Residence, Residential
Materials
- Stone, Vinyl Siding
- Foundation: Crawl Space
- Roof: Architectural
Utilities & green energy
- Sewer: Public Sewer
- Water: Public
Community & neighborhood
Community
- Community features: None
Location
- Region: Boiling Springs
- Subdivision: Fawn Branch
Price history
| Date | Event | Price |
|---|---|---|
| 10/29/2025 | Sold | $234,000-2.5%$174/sqft |
Source: | ||
| 10/2/2025 | Pending sale | $239,900$178/sqft |
Source: | ||
| 9/17/2025 | Price change | $239,900-7.7%$178/sqft |
Source: | ||
| 6/30/2025 | Price change | $259,900-1.9%$193/sqft |
Source: | ||
| 6/2/2025 | Price change | $264,900-1.9%$197/sqft |
Source: | ||
Public tax history
| Year | Property taxes | Tax assessment |
|---|---|---|
| 2025 | -- | $5,835 |
| 2024 | $690 +0.7% | $5,835 |
| 2023 | $685 | $5,835 +15% |
Find assessor info on the county website
Neighborhood: 29316
Nearby schools
GreatSchools rating
- 9/10Sugar Ridge ElementaryGrades: PK-5Distance: 0.6 mi
- 7/10Boiling Springs Middle SchoolGrades: 6-8Distance: 1 mi
- 7/10Boiling Springs High SchoolGrades: 9-12Distance: 1.8 mi
Schools provided by the listing agent
- Elementary: Boilings Spring
- Middle: Boiling Springs
- High: Boiling Springs
Source: Greater Greenville AOR. This data may not be complete. We recommend contacting the local school district to confirm school assignments for this home.
Get a cash offer in 3 minutes
Find out how much your home could sell for in as little as 3 minutes with a no-obligation cash offer.
Estimated market value
$234,800
Get a cash offer in 3 minutes
Find out how much your home could sell for in as little as 3 minutes with a no-obligation cash offer.
Estimated market value
$234,800


