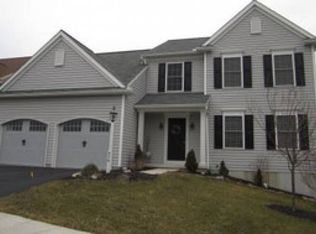Sold for $510,000
$510,000
618 Hamaker Rd, Manheim, PA 17545
4beds
3,229sqft
Single Family Residence
Built in 2005
9,148 Square Feet Lot
$527,100 Zestimate®
$158/sqft
$2,882 Estimated rent
Home value
$527,100
$501,000 - $553,000
$2,882/mo
Zestimate® history
Loading...
Owner options
Explore your selling options
What's special
Welcome to this beautifully maintained home located in the desirable Manheim Central School District. This spacious 4-bedroom, 3.5-bath property offers comfort and convenience with thoughtful features throughout. Step into a bright and inviting foyer with vaulted ceilings that create a grand first impression. The eat-in kitchen offers plenty of space for casual meals with access to a fully fenced backyard, perfect for entertaining or relaxing outdoors. Kitchen also opens directly to the large living room with built in shelves and a fireplace. A formal dining room adds elegance for gatherings and special occasions. Upstairs, the primary suite features a large walk-in closet and a private en-suite bath with a jetted tub and shower. The finished basement provides additional living space with a full bath, ideal for a family room, home office, or workout area. Additional highlights include a 2-car garage and plenty of storage throughout. Don’t miss this wonderful opportunity to live in a great neighborhood close to schools, parks, and local amenities! Agent is related to seller.
Zillow last checked: 8 hours ago
Listing updated: July 25, 2025 at 02:58am
Listed by:
CHARITY CASTNER 717-557-9312,
RSR, REALTORS, LLC
Bought with:
Sharon Burkhart, RS288585
Coldwell Banker Realty
Source: Bright MLS,MLS#: PALA2071248
Facts & features
Interior
Bedrooms & bathrooms
- Bedrooms: 4
- Bathrooms: 4
- Full bathrooms: 3
- 1/2 bathrooms: 1
- Main level bathrooms: 1
Primary bedroom
- Features: Ceiling Fan(s), Flooring - Carpet, Walk-In Closet(s)
- Level: Upper
- Area: 256 Square Feet
- Dimensions: 16 x 16
Bedroom 2
- Features: Ceiling Fan(s), Flooring - Carpet
- Level: Upper
- Area: 180 Square Feet
- Dimensions: 15 x 12
Bedroom 3
- Features: Ceiling Fan(s), Flooring - Carpet
- Level: Upper
- Area: 154 Square Feet
- Dimensions: 11 x 14
Bedroom 4
- Features: Flooring - Carpet
- Level: Upper
- Area: 132 Square Feet
- Dimensions: 11 x 12
Primary bathroom
- Features: Bathroom - Jetted Tub, Double Sink
- Level: Upper
- Area: 90 Square Feet
- Dimensions: 10 x 9
Den
- Features: Built-in Features, Flooring - Carpet
- Level: Lower
- Area: 208 Square Feet
- Dimensions: 13 x 16
Dining room
- Features: Chair Rail, Flooring - HardWood
- Level: Main
- Area: 156 Square Feet
- Dimensions: 12 x 13
Family room
- Features: Built-in Features, Flooring - Carpet
- Level: Lower
- Area: 450 Square Feet
- Dimensions: 15 x 30
Foyer
- Features: Cathedral/Vaulted Ceiling, Flooring - HardWood
- Level: Main
- Area: 40 Square Feet
- Dimensions: 10 x 4
Kitchen
- Features: Flooring - HardWood, Kitchen Island, Eat-in Kitchen, Kitchen - Electric Cooking
- Level: Main
- Area: 286 Square Feet
- Dimensions: 22 x 13
Laundry
- Features: Flooring - Vinyl
- Level: Main
- Area: 60 Square Feet
- Dimensions: 6 x 10
Living room
- Features: Built-in Features, Fireplace - Gas, Flooring - HardWood
- Level: Main
- Area: 300 Square Feet
- Dimensions: 15 x 20
Heating
- Forced Air, Natural Gas
Cooling
- Central Air, Electric
Appliances
- Included: Gas Water Heater
- Laundry: Laundry Room
Features
- Basement: Full,Partially Finished
- Number of fireplaces: 1
Interior area
- Total structure area: 3,229
- Total interior livable area: 3,229 sqft
- Finished area above ground: 2,384
- Finished area below ground: 845
Property
Parking
- Total spaces: 2
- Parking features: Garage Faces Front, Inside Entrance, Attached, Driveway
- Attached garage spaces: 2
- Has uncovered spaces: Yes
Accessibility
- Accessibility features: None
Features
- Levels: Two
- Stories: 2
- Pool features: None
Lot
- Size: 9,148 sqft
Details
- Additional structures: Above Grade, Below Grade
- Parcel number: 5003827600000
- Zoning: RESIDENTIAL
- Special conditions: Standard
Construction
Type & style
- Home type: SingleFamily
- Architectural style: Colonial,Traditional
- Property subtype: Single Family Residence
Materials
- Frame, Vinyl Siding
- Foundation: Concrete Perimeter
Condition
- New construction: No
- Year built: 2005
Utilities & green energy
- Sewer: Public Sewer
- Water: Public
Community & neighborhood
Location
- Region: Manheim
- Subdivision: Barons Ridge
- Municipality: PENN TWP
HOA & financial
HOA
- Has HOA: Yes
- HOA fee: $150 annually
- Services included: Common Area Maintenance, Road Maintenance
- Association name: BARON'S RIDGE HOMEOWNERS ASSOC
Other
Other facts
- Listing agreement: Exclusive Right To Sell
- Ownership: Fee Simple
Price history
| Date | Event | Price |
|---|---|---|
| 7/25/2025 | Sold | $510,000+2%$158/sqft |
Source: | ||
| 6/15/2025 | Pending sale | $499,900$155/sqft |
Source: | ||
| 6/12/2025 | Listed for sale | $499,900+52.3%$155/sqft |
Source: | ||
| 11/23/2005 | Sold | $328,175$102/sqft |
Source: Public Record Report a problem | ||
Public tax history
| Year | Property taxes | Tax assessment |
|---|---|---|
| 2025 | $5,714 +3.5% | $270,700 |
| 2024 | $5,519 +2.2% | $270,700 |
| 2023 | $5,403 +2.6% | $270,700 |
Find assessor info on the county website
Neighborhood: 17545
Nearby schools
GreatSchools rating
- 6/10Manheim Central Middle SchoolGrades: 5-8Distance: 0.2 mi
- 7/10Manheim Central Senior High SchoolGrades: 9-12Distance: 0.5 mi
- 6/10Doe Run Elementary SchoolGrades: K-4Distance: 0.8 mi
Schools provided by the listing agent
- District: Manheim Central
Source: Bright MLS. This data may not be complete. We recommend contacting the local school district to confirm school assignments for this home.
Get pre-qualified for a loan
At Zillow Home Loans, we can pre-qualify you in as little as 5 minutes with no impact to your credit score.An equal housing lender. NMLS #10287.
Sell with ease on Zillow
Get a Zillow Showcase℠ listing at no additional cost and you could sell for —faster.
$527,100
2% more+$10,542
With Zillow Showcase(estimated)$537,642
