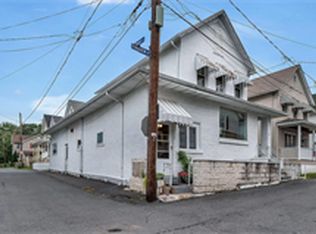Sold for $112,500 on 07/14/23
$112,500
618 Harmony Ct, Scranton, PA 18509
3beds
1,150sqft
Residential, Single Family Residence
Built in 1930
3,049.2 Square Feet Lot
$159,500 Zestimate®
$98/sqft
$1,522 Estimated rent
Home value
$159,500
$128,000 - $191,000
$1,522/mo
Zestimate® history
Loading...
Owner options
Explore your selling options
What's special
Welcome to 618 Harmony Court, Dunmore PA! This charming 3 bedroom, 1 bath home offers a delightful combination of comfort, convenience, and affordability AND it has a garage! Tired of paying rent? This home is perfect for first-time buyers, or those looking to downsize. This move-in ready home is adorable. Low maintenance exterior, enclosed yard, super low taxes, nice size shed in the back and it's a short walk to Andy Gavin's , Nina's or Nicholas's pizza. You'll never go hungry, Baths: 1 Bath Lev 2, Beds: 2+ Bed 2nd, SqFt Fin - Main: 575.00, SqFt Fin - 3rd: 0.00, Tax Information: Available, SqFt Fin - 2nd: 575.00, Additional Info: This could be the perfect spot for college students. Located right between Marywood, the University of Scranton and the Medical College. Lots of opportunity here.All furniture in the home is available for purchase
Zillow last checked: 8 hours ago
Listing updated: September 08, 2024 at 09:01pm
Listed by:
Sherri Hoban,
Keller Williams Real Estate-Clarks Summit
Bought with:
Laura Kelly, RS365007
Christian Saunders Real Estate
Source: GSBR,MLS#: 232518
Facts & features
Interior
Bedrooms & bathrooms
- Bedrooms: 3
- Bathrooms: 1
- Full bathrooms: 1
Bedroom 1
- Area: 123.21 Square Feet
- Dimensions: 11.1 x 11.1
Bedroom 1
- Description: No Closet, Pass-Thru To Bdrm 3
- Area: 61 Square Feet
- Dimensions: 6.1 x 10
Bedroom 3
- Description: No Closet, Pass-Thru From Bdrm 2
- Area: 89.46 Square Feet
- Dimensions: 7.1 x 12.6
Bathroom 1
- Description: Recently Updated
- Area: 45.44 Square Feet
- Dimensions: 6.4 x 7.1
Dining room
- Description: Most Recently Used As A Bedroom
- Area: 98.77 Square Feet
- Dimensions: 8.3 x 11.9
Kitchen
- Description: New Granite Counter Tops
- Area: 170.5 Square Feet
- Dimensions: 11 x 15.5
Living room
- Area: 129.95 Square Feet
- Dimensions: 11.3 x 11.5
Heating
- Natural Gas
Cooling
- Ductless
Appliances
- Included: Dryer, Washer, Refrigerator, Gas Range, Gas Oven
Features
- Eat-in Kitchen, Paneling
- Flooring: Carpet, Vinyl, Laminate, Concrete
- Basement: Exterior Entry,Interior Entry,Full
- Attic: Other,See Remarks
- Has fireplace: No
Interior area
- Total structure area: 1,150
- Total interior livable area: 1,150 sqft
- Finished area above ground: 1,150
- Finished area below ground: 0
Property
Parking
- Total spaces: 1
- Parking features: Asphalt, Garage Door Opener
- Garage spaces: 1
Features
- Levels: Two,One and One Half
- Stories: 2
- Frontage length: 33.00
Lot
- Size: 3,049 sqft
- Dimensions: 33 x 95
- Features: Level, Rectangular Lot
Details
- Additional structures: Shed(s)
- Parcel number: 14610010004
- Zoning description: Residential
Construction
Type & style
- Home type: SingleFamily
- Architectural style: Traditional
- Property subtype: Residential, Single Family Residence
Materials
- Stucco
- Roof: Asphalt
Condition
- New construction: No
- Year built: 1930
Utilities & green energy
- Electric: Circuit Breakers
- Sewer: Public Sewer
- Water: Public
Community & neighborhood
Location
- Region: Scranton
Other
Other facts
- Listing terms: Cash,VA Loan,FHA,Conventional
- Road surface type: Paved
Price history
| Date | Event | Price |
|---|---|---|
| 7/14/2023 | Sold | $112,500+62.9%$98/sqft |
Source: | ||
| 10/16/2020 | Sold | $69,072$60/sqft |
Source: | ||
Public tax history
Tax history is unavailable.
Neighborhood: Green Ridge
Nearby schools
GreatSchools rating
- 5/10Dunmore El CenterGrades: K-6Distance: 0.7 mi
- 5/10Dunmore Junior-Senior High SchoolGrades: 7-12Distance: 0.8 mi

Get pre-qualified for a loan
At Zillow Home Loans, we can pre-qualify you in as little as 5 minutes with no impact to your credit score.An equal housing lender. NMLS #10287.
Sell for more on Zillow
Get a free Zillow Showcase℠ listing and you could sell for .
$159,500
2% more+ $3,190
With Zillow Showcase(estimated)
$162,690