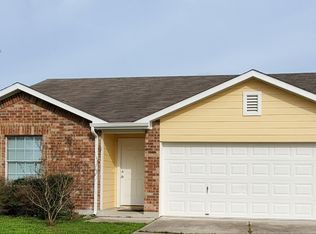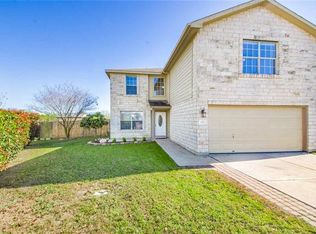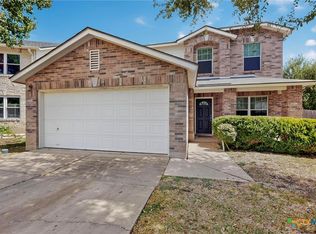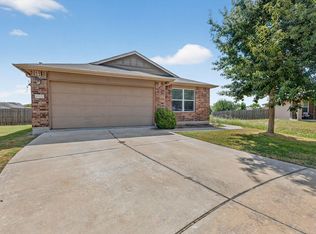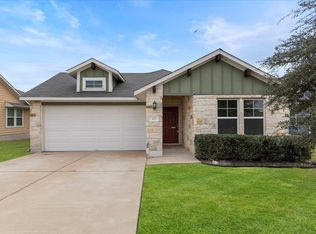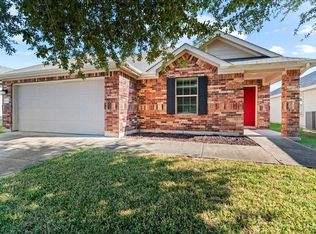Discover this wonderful two-story brick home, with a 2 car garage, ideally situated on an expansive 0.229-acre cul-de-sac lot in the heart of the desirable County Line neighborhood. Step inside to an inviting open-concept main floor featuring a combined living and dining area that flows seamlessly into the kitchen—perfect for entertaining or family gatherings. Enjoy brand-new luxury vinyl plank flooring throughout the first floor and fresh interior paint that creates a bright, welcoming atmosphere. Upstairs, you’ll find four generously sized bedrooms, each with a walk-in closet, plus new carpet, updated light fixtures, ceiling fans, and A/C vents. The enormous primary suite offers a dual vanity and ample space to unwind. The massive cedar-fenced backyard backs to a peaceful greenbelt, offering both privacy and room to expand—ideal for a future pool, outdoor building, or plenty of play and entertaining space. Additional highlights include a roof replaced just two years ago and a price set below tax value. Don’t miss this incredible opportunity—schedule your showing today before it's gone!
Active
$289,900
618 Lavaca Loop, Elgin, TX 78621
4beds
2,075sqft
Est.:
Single Family Residence
Built in 2004
9,975.24 Square Feet Lot
$-- Zestimate®
$140/sqft
$26/mo HOA
What's special
Updated light fixturesTwo-story brick homeFresh interior paintCeiling fansFour generously sized bedroomsInviting open-concept main floorEnormous primary suite
- 1 day |
- 102 |
- 4 |
Likely to sell faster than
Zillow last checked: 8 hours ago
Listing updated: February 10, 2026 at 02:06am
Listed by:
Clayton Reagan (512) 627-0048,
Central Metro Realty (512) 454-6873
Source: Unlock MLS,MLS#: 1174501
Tour with a local agent
Facts & features
Interior
Bedrooms & bathrooms
- Bedrooms: 4
- Bathrooms: 3
- Full bathrooms: 2
- 1/2 bathrooms: 1
Heating
- Central
Cooling
- Central Air
Appliances
- Included: Electric Range
Features
- Ceiling Fan(s), Open Floorplan, Storage
- Flooring: Carpet, Vinyl, Wood
- Windows: Double Pane Windows
Interior area
- Total interior livable area: 2,075 sqft
Video & virtual tour
Property
Parking
- Total spaces: 2
- Parking features: Garage Faces Front
- Garage spaces: 2
Accessibility
- Accessibility features: None
Features
- Levels: Two
- Stories: 2
- Patio & porch: Patio
- Exterior features: Private Yard
- Pool features: None
- Fencing: Back Yard
- Has view: Yes
- View description: Park/Greenbelt
- Waterfront features: None
Lot
- Size: 9,975.24 Square Feet
- Features: Back Yard, City Lot, Level
Details
- Additional structures: None
- Parcel number: 98250
- Special conditions: Standard
Construction
Type & style
- Home type: SingleFamily
- Property subtype: Single Family Residence
Materials
- Foundation: Slab
- Roof: Shingle
Condition
- Resale
- New construction: No
- Year built: 2004
Utilities & green energy
- Sewer: Public Sewer
- Water: Public
- Utilities for property: Electricity Connected, Sewer Connected, Water Connected
Community & HOA
Community
- Features: Playground
- Subdivision: County Line Sub Ph
HOA
- Has HOA: Yes
- Services included: Common Area Maintenance
- HOA fee: $313 annually
- HOA name: County Line HOA
Location
- Region: Elgin
Financial & listing details
- Price per square foot: $140/sqft
- Tax assessed value: $309,205
- Annual tax amount: $7,742
- Date on market: 2/9/2026
- Listing terms: Cash,Conventional,FHA,Texas Vet,VA Loan
- Electric utility on property: Yes
Estimated market value
Not available
Estimated sales range
Not available
Not available
Price history
Price history
| Date | Event | Price |
|---|---|---|
| 2/9/2026 | Listed for sale | $289,9000%$140/sqft |
Source: | ||
| 11/19/2025 | Listing removed | $289,999$140/sqft |
Source: | ||
| 10/14/2025 | Price change | $289,999-3%$140/sqft |
Source: | ||
| 7/31/2025 | Price change | $298,999-0.3%$144/sqft |
Source: | ||
| 7/2/2025 | Listed for sale | $299,999$145/sqft |
Source: | ||
Public tax history
Public tax history
| Year | Property taxes | Tax assessment |
|---|---|---|
| 2025 | -- | $309,205 -4.3% |
| 2024 | $7,743 -1.5% | $322,955 -4.8% |
| 2023 | $7,857 -5.1% | $339,256 +4.7% |
Find assessor info on the county website
BuyAbility℠ payment
Est. payment
$1,886/mo
Principal & interest
$1389
Property taxes
$370
Other costs
$127
Climate risks
Neighborhood: 78621
Nearby schools
GreatSchools rating
- 6/10Neidig Elementary SchoolGrades: PK-4Distance: 0.6 mi
- 4/10Elgin Middle SchoolGrades: 7-8Distance: 0.9 mi
- 2/10Elgin High SchoolGrades: 9-12Distance: 0.7 mi
Schools provided by the listing agent
- Elementary: Elgin
- Middle: Elgin
- High: Elgin
- District: Elgin ISD
Source: Unlock MLS. This data may not be complete. We recommend contacting the local school district to confirm school assignments for this home.
- Loading
- Loading
