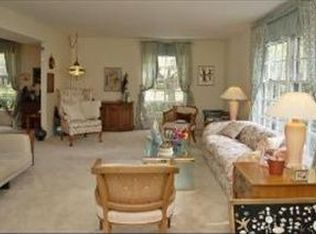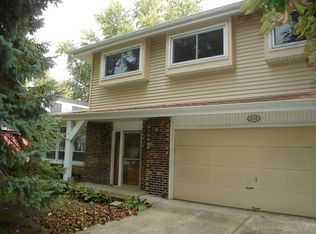Closed
$525,000
618 N Rohlwing Rd, Palatine, IL 60074
3beds
2,100sqft
Single Family Residence
Built in 1971
8,970 Square Feet Lot
$548,100 Zestimate®
$250/sqft
$3,091 Estimated rent
Home value
$548,100
$488,000 - $614,000
$3,091/mo
Zestimate® history
Loading...
Owner options
Explore your selling options
What's special
Here you have it! A beautifully updated home perfectly set on a quiet tree-lined street just steps to excellent schools. The open and sun-filled floor plan is perfect for entertaining friends and family. Complete with a chic new kitchen boasting upscale millwork and cabinetry, gorgeous quartz countertops, premium stainless steel appliances, and perfect views of the fenced backyard. The family room holds an alluring stone fireplace, updated powder room, and sliding doors to the patio and inviting hot tub. Other features include an updated master bath, finished rec / game room, large mud/laundry room with exterior access, newer energy efficient windows, newer roof w/attic energy barrier, newer engineered hardwood and StainMaster flooring, new insulation, upgraded electric, newer light fixtures & doors throughout including front door, patio sliding door, & garage door are just some of the the finishing touches on this pristine home. Tastefully decorated and meticulously maintained. Call today to schedule a private showing.
Zillow last checked: 8 hours ago
Listing updated: December 11, 2024 at 12:01am
Listing courtesy of:
Joseph Woodbury 847-347-5609,
Baird & Warner
Bought with:
Olga Velasquez
@properties Christie's International Real Estate
Source: MRED as distributed by MLS GRID,MLS#: 12183427
Facts & features
Interior
Bedrooms & bathrooms
- Bedrooms: 3
- Bathrooms: 3
- Full bathrooms: 2
- 1/2 bathrooms: 1
Primary bedroom
- Features: Flooring (Carpet), Window Treatments (All), Bathroom (Full)
- Level: Second
- Area: 204 Square Feet
- Dimensions: 17X12
Bedroom 2
- Features: Flooring (Carpet), Window Treatments (All)
- Level: Second
- Area: 192 Square Feet
- Dimensions: 16X12
Bedroom 3
- Features: Flooring (Carpet), Window Treatments (All)
- Level: Second
- Area: 150 Square Feet
- Dimensions: 15X10
Dining room
- Features: Flooring (Hardwood), Window Treatments (All)
- Level: Main
- Area: 160 Square Feet
- Dimensions: 16X10
Family room
- Features: Flooring (Carpet), Window Treatments (All)
- Level: Lower
- Area: 378 Square Feet
- Dimensions: 21X18
Foyer
- Features: Flooring (Hardwood)
- Level: Main
- Area: 150 Square Feet
- Dimensions: 15X10
Game room
- Features: Flooring (Vinyl)
- Level: Basement
- Area: 336 Square Feet
- Dimensions: 21X16
Kitchen
- Features: Kitchen (Eating Area-Table Space), Flooring (Hardwood), Window Treatments (All)
- Level: Main
- Area: 208 Square Feet
- Dimensions: 16X13
Laundry
- Features: Flooring (Ceramic Tile), Window Treatments (All)
- Level: Lower
- Area: 77 Square Feet
- Dimensions: 11X07
Living room
- Features: Flooring (Hardwood), Window Treatments (All)
- Level: Main
- Area: 255 Square Feet
- Dimensions: 17X15
Heating
- Natural Gas, Forced Air
Cooling
- Central Air
Appliances
- Included: Range, Microwave, Dishwasher, Refrigerator, Washer, Dryer, Stainless Steel Appliance(s)
Features
- Cathedral Ceiling(s)
- Flooring: Hardwood
- Basement: Partially Finished,Partial
- Attic: Full
- Number of fireplaces: 1
- Fireplace features: Wood Burning, Family Room
Interior area
- Total structure area: 0
- Total interior livable area: 2,100 sqft
Property
Parking
- Total spaces: 2
- Parking features: Concrete, Garage Door Opener, On Site, Garage Owned, Attached, Garage
- Attached garage spaces: 2
- Has uncovered spaces: Yes
Accessibility
- Accessibility features: No Disability Access
Features
- Levels: Tri-Level
- Patio & porch: Patio
- Fencing: Fenced
Lot
- Size: 8,970 sqft
- Dimensions: 78 X 115
Details
- Parcel number: 02142110030000
- Special conditions: None
Construction
Type & style
- Home type: SingleFamily
- Property subtype: Single Family Residence
Materials
- Aluminum Siding, Brick
- Foundation: Concrete Perimeter
- Roof: Asphalt
Condition
- New construction: No
- Year built: 1971
Utilities & green energy
- Electric: Circuit Breakers
- Sewer: Public Sewer
- Water: Lake Michigan
Community & neighborhood
Community
- Community features: Curbs, Sidewalks, Street Lights, Street Paved
Location
- Region: Palatine
- Subdivision: Willow Wood
HOA & financial
HOA
- Services included: None
Other
Other facts
- Listing terms: Conventional
- Ownership: Fee Simple
Price history
| Date | Event | Price |
|---|---|---|
| 12/9/2024 | Sold | $525,000$250/sqft |
Source: | ||
| 10/13/2024 | Listed for sale | $525,000+59.6%$250/sqft |
Source: | ||
| 10/2/2018 | Sold | $329,000-2.9%$157/sqft |
Source: | ||
| 8/27/2018 | Pending sale | $339,000$161/sqft |
Source: Keller Williams Realty Premiere Properties #10016570 Report a problem | ||
| 7/25/2018 | Price change | $339,000-3.1%$161/sqft |
Source: Keller Williams Realty Premiere Properties #10016570 Report a problem | ||
Public tax history
| Year | Property taxes | Tax assessment |
|---|---|---|
| 2023 | $9,380 +3.7% | $34,999 |
| 2022 | $9,044 +12.9% | $34,999 +25.1% |
| 2021 | $8,008 +0.6% | $27,987 |
Find assessor info on the county website
Neighborhood: 60074
Nearby schools
GreatSchools rating
- 5/10Virginia Lake Elementary SchoolGrades: K-6Distance: 0.4 mi
- 5/10Winston Campus Jr High SchoolGrades: 7-8Distance: 0.7 mi
- 8/10Palatine High SchoolGrades: 9-12Distance: 0.7 mi
Schools provided by the listing agent
- Elementary: Virginia Lake Elementary School
- Middle: Winston Campus Middle School
- High: Palatine High School
- District: 15
Source: MRED as distributed by MLS GRID. This data may not be complete. We recommend contacting the local school district to confirm school assignments for this home.
Get a cash offer in 3 minutes
Find out how much your home could sell for in as little as 3 minutes with a no-obligation cash offer.
Estimated market value$548,100
Get a cash offer in 3 minutes
Find out how much your home could sell for in as little as 3 minutes with a no-obligation cash offer.
Estimated market value
$548,100

