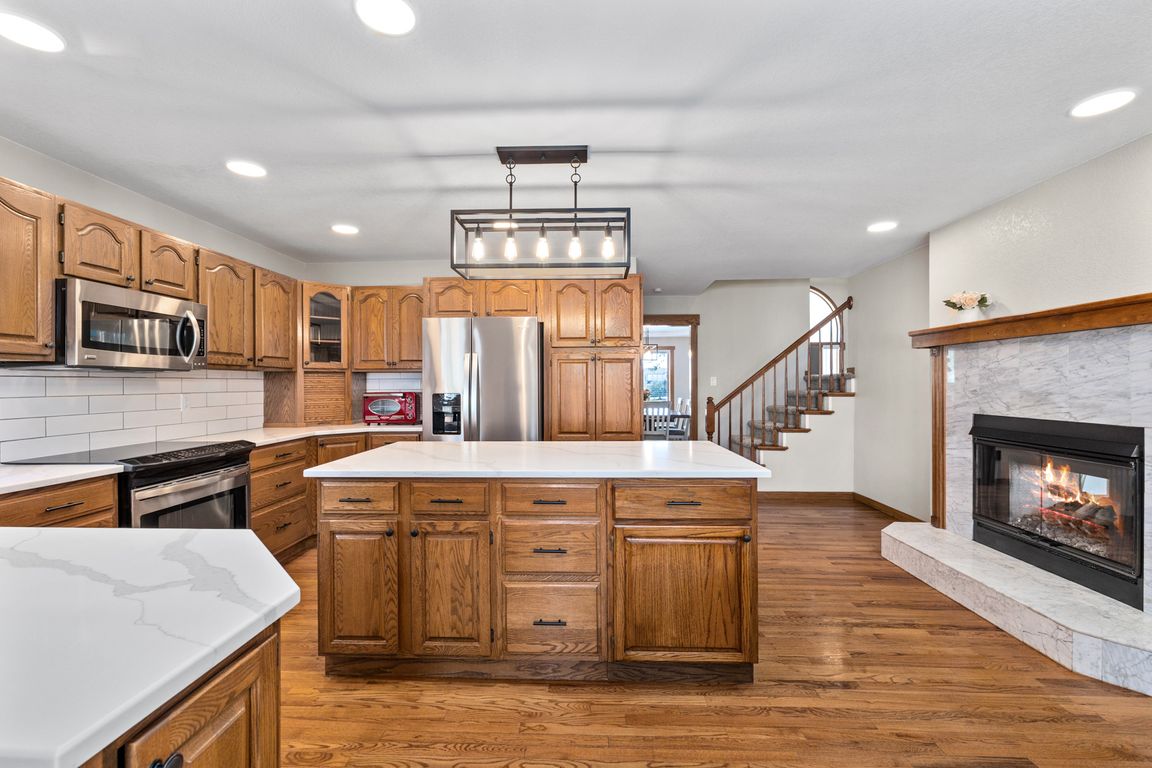
Pending
$670,000
5beds
4,012sqft
618 Oakhurst Dr, Cheyenne, WY 82009
5beds
4,012sqft
City residential, residential
Built in 1989
10,018 sqft
3 Attached garage spaces
$167 price/sqft
What's special
Double-sided fireplaceStylish fandelierExtra storageWine coolerDramatic split staircaseBeautiful quartz countertopsBrand-new patio
Wonderful Western Hills grand two-story home! Stunning curb appeal. This spacious home has over 4000 square feet to discover starting with the welcoming entryway featuring a dramatic split staircase and stylish fandelier! Large kitchen with plenty of storage, center island, beautiful quartz countertops and both eat-in and separate dining spaces. Gleaming ...
- 20 days |
- 997 |
- 26 |
Likely to sell faster than
Source: Cheyenne BOR,MLS#: 98519
Travel times
Living Room
Kitchen
Primary Bedroom
Zillow last checked: 7 hours ago
Listing updated: September 22, 2025 at 10:34pm
Listed by:
Angela Frentheway 307-214-1495,
#1 Properties
Source: Cheyenne BOR,MLS#: 98519
Facts & features
Interior
Bedrooms & bathrooms
- Bedrooms: 5
- Bathrooms: 4
- Full bathrooms: 3
- 1/2 bathrooms: 1
- Main level bathrooms: 1
Primary bedroom
- Level: Upper
- Area: 224
- Dimensions: 16 x 14
Bedroom 2
- Level: Upper
- Area: 154
- Dimensions: 11 x 14
Bedroom 3
- Level: Upper
- Area: 120
- Dimensions: 12 x 10
Bedroom 4
- Level: Upper
- Area: 132
- Dimensions: 12 x 11
Bedroom 5
- Level: Basement
- Area: 231
- Dimensions: 11 x 21
Bathroom 1
- Features: 1/2
- Level: Main
Bathroom 2
- Features: Full
- Level: Upper
Bathroom 3
- Features: Full
- Level: Upper
Bathroom 4
- Features: Full
- Level: Basement
Dining room
- Level: Main
- Area: 180
- Dimensions: 15 x 12
Family room
- Level: Basement
- Area: 350
- Dimensions: 25 x 14
Kitchen
- Level: Main
- Area: 414
- Dimensions: 18 x 23
Living room
- Level: Main
- Area: 320
- Dimensions: 20 x 16
Basement
- Area: 1384
Heating
- Forced Air, Natural Gas
Cooling
- Central Air
Appliances
- Included: Dishwasher, Disposal, Dryer, Microwave, Range, Refrigerator, Washer
- Laundry: Main Level
Features
- Den/Study/Office, Eat-in Kitchen, Separate Dining, Vaulted Ceiling(s), Walk-In Closet(s), Wet Bar, Granite Counters
- Flooring: Hardwood, Tile
- Windows: Bay Window(s)
- Basement: Partially Finished
- Number of fireplaces: 1
- Fireplace features: One, Gas
Interior area
- Total structure area: 4,012
- Total interior livable area: 4,012 sqft
- Finished area above ground: 2,628
Video & virtual tour
Property
Parking
- Total spaces: 3
- Parking features: 3 Car Attached, Garage Door Opener
- Attached garage spaces: 3
Accessibility
- Accessibility features: None
Features
- Levels: Two
- Stories: 2
- Patio & porch: Patio, Covered Porch
- Exterior features: Sprinkler System
- Fencing: Back Yard
Lot
- Size: 10,018.8 Square Feet
- Dimensions: 10,200
- Features: Front Yard Sod/Grass, Sprinklers In Front, Backyard Sod/Grass, Sprinklers In Rear
Details
- Additional structures: Utility Shed, Outbuilding
- Parcel number: 1467132020030
Construction
Type & style
- Home type: SingleFamily
- Property subtype: City Residential, Residential
Materials
- Brick, Wood/Hardboard
- Foundation: Basement
- Roof: Composition/Asphalt
Condition
- New construction: No
- Year built: 1989
Utilities & green energy
- Electric: Black Hills Energy
- Gas: Black Hills Energy
- Sewer: City Sewer
- Water: Public
Green energy
- Energy efficient items: Thermostat, Ceiling Fan
Community & HOA
Community
- Subdivision: Western Hills
HOA
- Services included: None
Location
- Region: Cheyenne
Financial & listing details
- Price per square foot: $167/sqft
- Tax assessed value: $590,018
- Annual tax amount: $2,990
- Price range: $670K - $670K
- Date on market: 9/16/2025
- Listing agreement: N
- Listing terms: Cash,Conventional,VA Loan
- Inclusions: Dishwasher, Disposal, Dryer, Microwave, Range/Oven, Refrigerator, Washer
- Exclusions: N