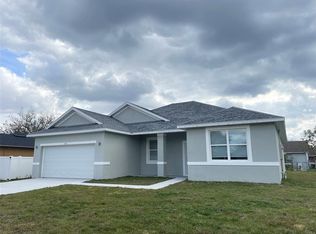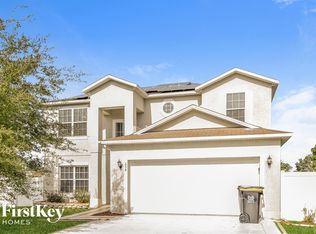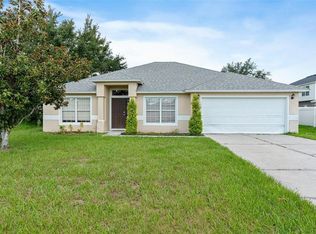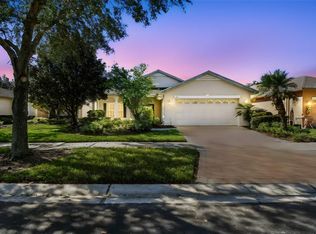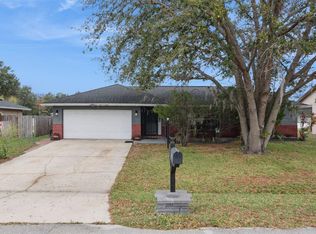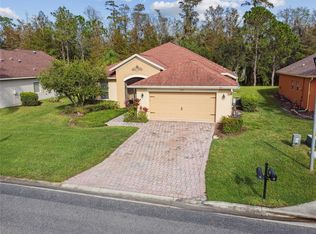One or more photo(s) has been virtually staged. !!!MOTIVATED SELLER!!! **NEW CARPET** Welcome to 618 Parakeet Ct, 3-bedroom, 2-bath home in the heart of Poinciana, this property offers the perfect blend of comfort, and Florida-style outdoor living. Step inside to a spacious floor plan featuring a generous primary suite with sliding glass doors that open directly to the screened-in pool area. The primary bedroom also includes his and her closets and a private en-suite bath. The home has been updated with a NEW ELECTRICAL PANEL for both the house and the pool, ROOF REPLACED 2023. Additional features include a WATER SOFTENER SYSTEM, A SPRINKLER SYSTEM, AND A SCREENED GARAGE DOOR WITH A MINI SPLIT A/C - perfect for a workshop, home gym, or extra climate-controlled storage. Step outside to your private backyard retreat, complete with a sparkling SCREENED IN POOL and VINYL PRIVACY FENCE that surrounds the entire yard—ideal for relaxing, entertaining, or simply enjoying the Florida sunshine. Home conveniently located just minutes from the new Poinciana Plaza, you'll enjoy easy access to shopping, retail stores, dining options, and a fitness center—all just around the corner. This home is also close to schools, parks, and medical facilities, making it the perfect fit for those seeking comfort, and convenience, Don’t miss your opportunity to own this pool home in one of Poinciana’s most desirable areas.
For sale
Price cut: $5K (11/19)
$310,000
618 Parakeet Ct, Poinciana, FL 34759
3beds
1,456sqft
Est.:
Single Family Residence
Built in 1994
7,510 Square Feet Lot
$-- Zestimate®
$213/sqft
$90/mo HOA
What's special
Spacious floor planPrivate backyard retreatGenerous primary suiteHis and her closetsPrivate en-suite bathSparkling screened in poolSprinkler system
- 158 days |
- 260 |
- 17 |
Zillow last checked: 8 hours ago
Listing updated: December 14, 2025 at 08:33am
Listing Provided by:
Carlos German 888-883-8509,
EXP REALTY LLC 888-883-8509,
Priscilla Bisbal 407-749-8880,
EXP REALTY LLC
Source: Stellar MLS,MLS#: O6327165 Originating MLS: Orlando Regional
Originating MLS: Orlando Regional

Tour with a local agent
Facts & features
Interior
Bedrooms & bathrooms
- Bedrooms: 3
- Bathrooms: 2
- Full bathrooms: 2
Primary bedroom
- Features: Built-in Closet
- Level: First
- Area: 168 Square Feet
- Dimensions: 12x14
Kitchen
- Level: First
- Area: 72 Square Feet
- Dimensions: 8x9
Living room
- Level: First
- Area: 117 Square Feet
- Dimensions: 9x13
Heating
- Central, Electric
Cooling
- Central Air
Appliances
- Included: Dishwasher, Microwave, Range, Refrigerator, Water Softener
- Laundry: Other
Features
- Ceiling Fan(s), Eating Space In Kitchen, Split Bedroom
- Flooring: Carpet
- Has fireplace: No
Interior area
- Total structure area: 1,999
- Total interior livable area: 1,456 sqft
Property
Parking
- Total spaces: 2
- Parking features: Driveway
- Attached garage spaces: 2
- Has uncovered spaces: Yes
Features
- Levels: One
- Stories: 1
- Exterior features: Lighting
- Has private pool: Yes
- Pool features: In Ground
- Has spa: Yes
- Spa features: In Ground
Lot
- Size: 7,510 Square Feet
Details
- Parcel number: 282725934060068509
- Zoning: PUD
- Special conditions: None
Construction
Type & style
- Home type: SingleFamily
- Architectural style: Florida
- Property subtype: Single Family Residence
Materials
- Block, Stucco
- Foundation: Slab
- Roof: Shingle
Condition
- New construction: No
- Year built: 1994
Utilities & green energy
- Sewer: Public Sewer
- Water: Public
- Utilities for property: Electricity Connected
Community & HOA
Community
- Subdivision: POINCIANA NBRHD 05 NORTH VILLAGE 03
HOA
- Has HOA: Yes
- HOA fee: $90 monthly
- HOA name: Association of Poinciana
- HOA phone: 863-427-0900
- Pet fee: $0 monthly
Location
- Region: Poinciana
Financial & listing details
- Price per square foot: $213/sqft
- Tax assessed value: $223,442
- Annual tax amount: $2,353
- Date on market: 7/18/2025
- Cumulative days on market: 159 days
- Listing terms: Cash,Conventional,FHA,VA Loan
- Ownership: Fee Simple
- Total actual rent: 0
- Electric utility on property: Yes
- Road surface type: Asphalt
Estimated market value
Not available
Estimated sales range
Not available
Not available
Price history
Price history
| Date | Event | Price |
|---|---|---|
| 11/19/2025 | Price change | $310,000-1.6%$213/sqft |
Source: | ||
| 11/17/2025 | Price change | $315,000-1.6%$216/sqft |
Source: | ||
| 9/2/2025 | Price change | $320,000-1.5%$220/sqft |
Source: | ||
| 7/18/2025 | Listed for sale | $325,000+51.2%$223/sqft |
Source: | ||
| 12/29/2020 | Sold | $215,000-2.3%$148/sqft |
Source: Stellar MLS #L4919263 Report a problem | ||
Public tax history
Public tax history
| Year | Property taxes | Tax assessment |
|---|---|---|
| 2024 | $1,734 -1.2% | $178,391 +3% |
| 2023 | $1,755 +2.7% | $173,195 +3% |
| 2022 | $1,708 -0.4% | $168,150 +3% |
Find assessor info on the county website
BuyAbility℠ payment
Est. payment
$2,086/mo
Principal & interest
$1489
Property taxes
$398
Other costs
$199
Climate risks
Neighborhood: 34759
Nearby schools
GreatSchools rating
- 1/10Palmetto Elementary SchoolGrades: PK-5Distance: 0.6 mi
- 3/10Lake Marion Creek Elementary SchoolGrades: 6-8Distance: 3.9 mi
- 3/10Haines City Senior High SchoolGrades: PK,9-12Distance: 8.9 mi
- Loading
- Loading
