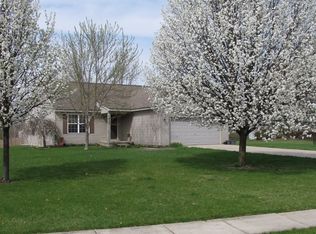Sold for $381,900
$381,900
618 Rustic Trl, Linden, MI 48451
4beds
2,948sqft
Single Family Residence
Built in 2004
0.37 Acres Lot
$395,800 Zestimate®
$130/sqft
$4,036 Estimated rent
Home value
$395,800
$356,000 - $439,000
$4,036/mo
Zestimate® history
Loading...
Owner options
Explore your selling options
What's special
Welcome to this beautifully maintained home located in the award-winning Linden School District! With 4 spacious bedrooms, 3.5 bathrooms, and a non-conforming 5th bedroom in the finished walkout basement, there’s plenty of room for family, guests, or a home office. The basement also features a convenient kitchenette, and full bathroom, perfect for entertaining or creating a private in-law suite.
Enjoy the light-filled interiors with large bedrooms, spacious walk-in closets and abundant natural light throughout. Convenient second floor laundry also rounds up the upstairs level.
Step outside onto the deck that overlooks a generous, fully fenced backyard, which backs up to serene natural surroundings—offering peaceful views year-round in a cul-de-sac setting!
Additional highlights include brand new carpet throughout, thoughtful updates, and a location that's just a short walk to downtown Linden, where you’ll find charming shops, dining, and community events. Don’t miss this rare opportunity to own a spacious, versatile, and move-in ready home in one of the area’s most desirable neighborhoods!
Zillow last checked: 8 hours ago
Listing updated: August 05, 2025 at 12:00pm
Listed by:
Stacy Daul 810-629-0680,
Berkshire Hathaway HomeServices Michigan Real Est
Bought with:
Stacy Daul, 6501431441
Berkshire Hathaway HomeServices Michigan Real Est
Source: Realcomp II,MLS#: 20250026283
Facts & features
Interior
Bedrooms & bathrooms
- Bedrooms: 4
- Bathrooms: 4
- Full bathrooms: 3
- 1/2 bathrooms: 1
Primary bedroom
- Level: Second
- Dimensions: 13 x 16
Bedroom
- Level: Second
- Dimensions: 16 x 12
Bedroom
- Level: Second
- Dimensions: 12 x 11
Bedroom
- Level: Second
- Dimensions: 15 x 11
Primary bathroom
- Level: Second
- Dimensions: 8 x 9
Other
- Level: Basement
- Dimensions: 5 x 9
Other
- Level: Second
- Dimensions: 5 x 9
Other
- Level: Entry
- Dimensions: 7 x 5
Dining room
- Level: Entry
- Dimensions: 7 x 13
Flex room
- Level: Basement
- Dimensions: 8 x 10
Kitchen
- Level: Entry
- Dimensions: 13 x 11
Laundry
- Level: Second
- Dimensions: 5 x 6
Living room
- Level: Entry
- Dimensions: 15 x 29
Living room
- Level: Basement
- Dimensions: 25 x 14
Heating
- Forced Air, Natural Gas
Cooling
- Central Air
Features
- Basement: Finished,Full
- Has fireplace: No
Interior area
- Total interior livable area: 2,948 sqft
- Finished area above ground: 2,084
- Finished area below ground: 864
Property
Parking
- Total spaces: 2
- Parking features: Two Car Garage, Attached
- Attached garage spaces: 2
Features
- Levels: Two
- Stories: 2
- Entry location: GroundLevelwSteps
- Patio & porch: Deck
- Pool features: None
Lot
- Size: 0.37 Acres
Details
- Parcel number: 6119676089
- Special conditions: Short Sale No,Standard
Construction
Type & style
- Home type: SingleFamily
- Architectural style: Colonial
- Property subtype: Single Family Residence
Materials
- Brick, Vinyl Siding
- Foundation: Basement, Poured
Condition
- New construction: No
- Year built: 2004
Utilities & green energy
- Sewer: Public Sewer
- Water: Public
Community & neighborhood
Location
- Region: Linden
- Subdivision: CHESTNUT GROVE CONDO
HOA & financial
HOA
- Has HOA: Yes
- HOA fee: $84 quarterly
- Association phone: 800-932-6636
Other
Other facts
- Listing agreement: Exclusive Right To Sell
- Listing terms: Cash,Conventional,FHA,Va Loan
Price history
| Date | Event | Price |
|---|---|---|
| 6/4/2025 | Listing removed | $381,900$130/sqft |
Source: Berkshire Hathaway HomeServices Michigan and Northern Indiana Real Estate #20250026283 Report a problem | ||
| 6/3/2025 | Pending sale | $381,900$130/sqft |
Source: | ||
| 6/2/2025 | Sold | $381,900$130/sqft |
Source: | ||
| 4/21/2025 | Contingent | $381,900$130/sqft |
Source: Berkshire Hathaway HomeServices Michigan and Northern Indiana Real Estate #20250026283 Report a problem | ||
| 4/17/2025 | Listed for sale | $381,900+193.8%$130/sqft |
Source: | ||
Public tax history
| Year | Property taxes | Tax assessment |
|---|---|---|
| 2024 | $4,014 | $143,100 +7.6% |
| 2023 | -- | $133,000 +14.7% |
| 2022 | -- | $116,000 +3.8% |
Find assessor info on the county website
Neighborhood: 48451
Nearby schools
GreatSchools rating
- 8/10Hyatt ElementaryGrades: PK-3Distance: 0.5 mi
- 7/10Linden High SchoolGrades: 8-12Distance: 1.2 mi
- 6/10Linden Middle SchoolGrades: 6-8Distance: 1.8 mi
Get a cash offer in 3 minutes
Find out how much your home could sell for in as little as 3 minutes with a no-obligation cash offer.
Estimated market value$395,800
Get a cash offer in 3 minutes
Find out how much your home could sell for in as little as 3 minutes with a no-obligation cash offer.
Estimated market value
$395,800
