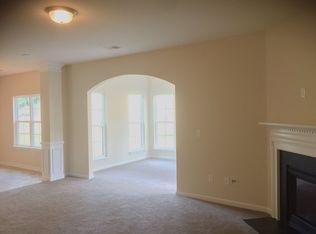Sold for $321,000
$321,000
618 S Windowpane Way, Duncan, SC 29334
4beds
2,265sqft
Single Family Residence, Residential
Built in 2016
6,969.6 Square Feet Lot
$328,500 Zestimate®
$142/sqft
$2,095 Estimated rent
Home value
$328,500
$312,000 - $348,000
$2,095/mo
Zestimate® history
Loading...
Owner options
Explore your selling options
What's special
Welcome home to Rogers Mill! This stunning 3+ bedroom homes offers the perfect blend of comfort, style, and convenience. Nestled in a culd-de-sac in this vibrant pool community, this home is ideal for families, entertainers, or anyone seeking a serene retreat close to amenities. Inside you will find an open floor plan highlighted by a cozy gas fireplace that adds warmth and charm to the living room. The generously sized kitchen has tons of cabinet and counter space for working as well as seating space at the island. The dining room has patio doors to the back yard. Don’t miss the convenient half bath on the main level. Upstairs, all three bedrooms share the second floor. The primary bedroom has a private en-suite bath with soaking tub, walk-in shower and double vanity, as well as a huge walk-in closet. The other two bedrooms are very spacious and each have walk-in closets. The laundry is also on this level as well as a full bath. The 4th bedroom is on the 3rd floor, but could also be a home office or casual tv room and there is plenty of storage in the walk-in closet as well as in the eves of the attic space. Outside you will enjoy a fully fenced private back yard. Beyond the home, enjoy the luxury of a community pool and playground perfect for summer days and socializing with neighbors. This wonderful community is located in the heart of Duncan minutes from local shops, dining, and top-tier amenities. With easy access to major routes, you're just a short drive from everything you need—including nearby BMW.
Zillow last checked: 8 hours ago
Listing updated: June 12, 2025 at 03:11pm
Listed by:
Michelle Peterson 864-553-0005,
BHHS C Dan Joyner - Midtown
Bought with:
Kimberly Darling
BHHS C.Dan Joyner-Woodruff Rd
Source: Greater Greenville AOR,MLS#: 1550431
Facts & features
Interior
Bedrooms & bathrooms
- Bedrooms: 4
- Bathrooms: 3
- Full bathrooms: 2
- 1/2 bathrooms: 1
Primary bedroom
- Area: 225
- Dimensions: 15 x 15
Bedroom 2
- Area: 132
- Dimensions: 11 x 12
Bedroom 3
- Area: 33
- Dimensions: 11 x 3
Bedroom 4
- Area: 260
- Dimensions: 20 x 13
Primary bathroom
- Features: Full Bath, Shower-Separate, Tub-Garden
- Level: Second
Dining room
- Area: 90
- Dimensions: 9 x 10
Kitchen
- Area: 169
- Dimensions: 13 x 13
Living room
- Area: 238
- Dimensions: 17 x 14
Heating
- Forced Air, Natural Gas
Cooling
- Central Air
Appliances
- Included: Dishwasher, Disposal, Refrigerator, Free-Standing Electric Range, Microwave, Gas Water Heater, Tankless Water Heater
- Laundry: 2nd Floor
Features
- Ceiling Fan(s), Granite Counters, Open Floorplan, Soaking Tub, Walk-In Closet(s), Pantry
- Flooring: Carpet, Ceramic Tile, Vinyl, Luxury Vinyl
- Basement: None
- Attic: Storage
- Number of fireplaces: 1
- Fireplace features: Gas Log
Interior area
- Total structure area: 2,308
- Total interior livable area: 2,265 sqft
Property
Parking
- Total spaces: 2
- Parking features: Attached, Garage Door Opener, Concrete
- Attached garage spaces: 2
- Has uncovered spaces: Yes
Features
- Levels: Three Or More
- Stories: 3
- Patio & porch: Patio, Front Porch
- Fencing: Fenced
Lot
- Size: 6,969 sqft
- Dimensions: 59 x 119 x 58 x 118
- Features: Sloped, 1/2 Acre or Less
Details
- Parcel number: 53000088.91
Construction
Type & style
- Home type: SingleFamily
- Architectural style: Traditional
- Property subtype: Single Family Residence, Residential
Materials
- Vinyl Siding
- Foundation: Slab
- Roof: Architectural
Condition
- Year built: 2016
Utilities & green energy
- Sewer: Public Sewer
- Water: Public
Community & neighborhood
Community
- Community features: Clubhouse, Common Areas, Playground, Pool, Sidewalks
Location
- Region: Duncan
- Subdivision: Rogers Mill
Other
Other facts
- Listing terms: Assumable
Price history
| Date | Event | Price |
|---|---|---|
| 6/12/2025 | Sold | $321,000-0.5%$142/sqft |
Source: | ||
| 6/3/2025 | Pending sale | $322,500$142/sqft |
Source: | ||
| 4/20/2025 | Contingent | $322,500$142/sqft |
Source: | ||
| 4/7/2025 | Price change | $322,500-0.8%$142/sqft |
Source: | ||
| 3/10/2025 | Listed for sale | $325,000+10.6%$143/sqft |
Source: | ||
Public tax history
| Year | Property taxes | Tax assessment |
|---|---|---|
| 2025 | -- | $11,756 |
| 2024 | $1,832 +12.4% | $11,756 +13.2% |
| 2023 | $1,630 | $10,384 +15% |
Find assessor info on the county website
Neighborhood: 29334
Nearby schools
GreatSchools rating
- 8/10Abner Creek AcademyGrades: PK-4Distance: 2.5 mi
- 6/10James Byrnes Freshman AcademyGrades: 9Distance: 2.7 mi
- 8/10James F. Byrnes High SchoolGrades: 9-12Distance: 3 mi
Schools provided by the listing agent
- Elementary: Abner Creek
- Middle: Abner Creek
- High: James F. Byrnes
Source: Greater Greenville AOR. This data may not be complete. We recommend contacting the local school district to confirm school assignments for this home.
Get a cash offer in 3 minutes
Find out how much your home could sell for in as little as 3 minutes with a no-obligation cash offer.
Estimated market value$328,500
Get a cash offer in 3 minutes
Find out how much your home could sell for in as little as 3 minutes with a no-obligation cash offer.
Estimated market value
$328,500
