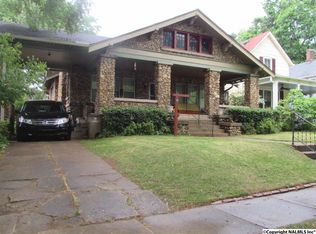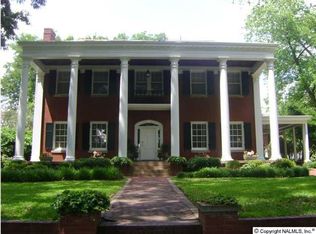Sold for $260,000
$260,000
618 Sherman St SE, Decatur, AL 35601
3beds
2,394sqft
Single Family Residence
Built in ----
5,180 Square Feet Lot
$304,500 Zestimate®
$109/sqft
$2,051 Estimated rent
Home value
$304,500
$283,000 - $332,000
$2,051/mo
Zestimate® history
Loading...
Owner options
Explore your selling options
What's special
WOW, check out this historical 3 bedrm, 3 ba home in the Albany district! Imagine yourself on the front porch, or a stroll to beautiful downtown Decatur or Delano Park! Character, spacious and inviting! Words cannot describe the renovation of modern updates, exposed brick, original floors, custom tile and walkin closets that works for today's lifestyle! Updated kitchen & baths are unbelievable where the past and present meet! Appliances 5 yrs old w/refrigerator & washer/dryer! 1 bedrm on main level, 2 bedrms upstairs plus a bonus area! Each bedrm has own bath! Outside, the fenced in backyard offers a spot to relax or entertain. Ready to move sellers will entertain offers!
Zillow last checked: 8 hours ago
Listing updated: July 31, 2023 at 11:30am
Listed by:
Shari Sandlin 256-654-1962,
MarMac Real Estate
Bought with:
William Stephens, 125926
Essential Real Estate
Source: ValleyMLS,MLS#: 1829768
Facts & features
Interior
Bedrooms & bathrooms
- Bedrooms: 3
- Bathrooms: 3
- Full bathrooms: 3
Primary bedroom
- Features: 9’ Ceiling, Ceiling Fan(s), Wood Floor, Walk-In Closet(s)
- Level: First
- Area: 169
- Dimensions: 13 x 13
Bedroom 2
- Features: Ceiling Fan(s), Smooth Ceiling, Wood Floor, Walk-In Closet(s), Built-in Features
- Level: Second
- Area: 238
- Dimensions: 17 x 14
Bedroom 3
- Features: 9’ Ceiling, Ceiling Fan(s), Wood Floor, LVP
- Level: Second
- Area: 182
- Dimensions: 13 x 14
Dining room
- Features: 9’ Ceiling, Wood Floor, Walk-In Closet(s)
- Level: First
- Area: 182
- Dimensions: 14 x 13
Kitchen
- Features: 9’ Ceiling, Eat-in Kitchen, Pantry, Recessed Lighting, Smooth Ceiling, Sol Sur Cntrtop, Tile
- Level: First
- Area: 140
- Dimensions: 10 x 14
Living room
- Features: 9’ Ceiling, Fireplace, Smooth Ceiling, Window Cov, Wood Floor
- Level: First
- Area: 210
- Dimensions: 15 x 14
Laundry room
- Level: First
- Area: 49
- Dimensions: 7 x 7
Heating
- Central 1
Cooling
- Central 1
Appliances
- Included: Dishwasher, Dryer, Microwave, Range, Refrigerator, Washer
Features
- Basement: Crawl Space
- Number of fireplaces: 1
- Fireplace features: One
Interior area
- Total interior livable area: 2,394 sqft
Property
Features
- Levels: Two
- Stories: 2
Lot
- Size: 5,180 sqft
- Dimensions: 37 x 140
Details
- Parcel number: 03 04 20 2 014 016.000
Construction
Type & style
- Home type: SingleFamily
- Property subtype: Single Family Residence
Condition
- New construction: No
Utilities & green energy
- Sewer: Public Sewer
- Water: Public
Community & neighborhood
Location
- Region: Decatur
- Subdivision: D L I & F C
Price history
| Date | Event | Price |
|---|---|---|
| 7/31/2023 | Sold | $260,000-13.3%$109/sqft |
Source: | ||
| 7/7/2023 | Pending sale | $299,900$125/sqft |
Source: | ||
| 6/26/2023 | Price change | $299,900-4.9%$125/sqft |
Source: | ||
| 6/19/2023 | Price change | $315,500-0.1%$132/sqft |
Source: | ||
| 6/11/2023 | Price change | $315,900-4.3%$132/sqft |
Source: | ||
Public tax history
| Year | Property taxes | Tax assessment |
|---|---|---|
| 2024 | $1,298 +77.8% | $29,700 +73.1% |
| 2023 | $730 | $17,160 |
| 2022 | $730 +19.6% | $17,160 +18.2% |
Find assessor info on the county website
Neighborhood: 35601
Nearby schools
GreatSchools rating
- 4/10Banks-Caddell Elementary SchoolGrades: PK-5Distance: 0.3 mi
- 4/10Decatur Middle SchoolGrades: 6-8Distance: 0.5 mi
- 5/10Decatur High SchoolGrades: 9-12Distance: 0.6 mi
Schools provided by the listing agent
- Elementary: Banks-Caddell
- Middle: Decatur Middle School
- High: Decatur High
Source: ValleyMLS. This data may not be complete. We recommend contacting the local school district to confirm school assignments for this home.
Get pre-qualified for a loan
At Zillow Home Loans, we can pre-qualify you in as little as 5 minutes with no impact to your credit score.An equal housing lender. NMLS #10287.
Sell for more on Zillow
Get a Zillow Showcase℠ listing at no additional cost and you could sell for .
$304,500
2% more+$6,090
With Zillow Showcase(estimated)$310,590

