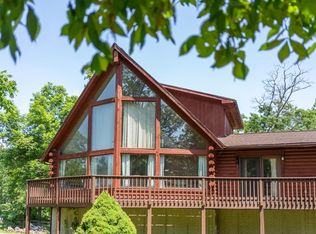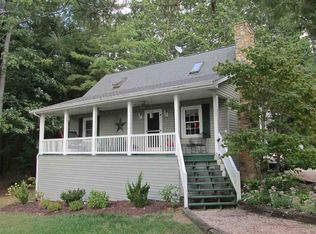Sold for $261,250
$261,250
618 Steeles Fort Rd, Raphine, VA 24472
3beds
3,243sqft
Single Family Residence
Built in 1985
2.62 Acres Lot
$409,100 Zestimate®
$81/sqft
$2,264 Estimated rent
Home value
$409,100
$340,000 - $475,000
$2,264/mo
Zestimate® history
Loading...
Owner options
Explore your selling options
What's special
Brick Home with Over 3,200 Square Feet. First Floor Master Bedroom, Three Bedrooms and Two and Half Baths in All.Large Brick Four Car Garage Plus a One Car Garage. Conveniently Located on 2.62 Acres between Staunton and Lexington in the Raphine Area.Seller must comply HUD Guidelines 24CFR 206.125.
Zillow last checked: 8 hours ago
Listing updated: August 26, 2024 at 02:09pm
Listed by:
Dennis Hawes, NRBA, A*REO 540-261-3302,
Home Realty Buena Vista
Bought with:
Toria Brown
Home Realty Buena Vista
Source: Rockbridge Highlands REALTORS®,MLS#: 137507
Facts & features
Interior
Bedrooms & bathrooms
- Bedrooms: 3
- Bathrooms: 3
- Full bathrooms: 2
- 1/2 bathrooms: 1
Primary bedroom
- Description: Wood Flooring
- Level: 1
Bedroom 2
- Level: 2
Bedroom 3
- Level: 2
Full bathroom
- Level: 1
Half bathroom
- Level: 1
Full bathroom
- Level: 2
Dining area
- Description: Wood Flooring
- Level: 1
Family room
- Description: Fireplace
- Level: 1
Kitchen
- Description: Open To Dining Area
- Level: 1
Living room
- Description: Wood Flooring
- Level: 1
Office
- Description: Or Den
- Level: 1
Heating
- Forced Air, Liquid Propane, Fireplace(s)
Cooling
- Central Air
Appliances
- Included: As Is, Dishwasher, Electric Range, Refrigerator, Electric Water Heater
Features
- Flue Available, Ceiling Fan(s), 1st Floor Master Bedroom
- Flooring: Carpet, Vinyl, Wood
- Windows: Thermopane Windows
- Basement: Crawl Space
- Attic: Storage
- Number of fireplaces: 1
- Fireplace features: 1, Gas, Family Room
Interior area
- Total structure area: 3,243
- Total interior livable area: 3,243 sqft
- Finished area above ground: 3,246
Property
Parking
- Total spaces: 1
- Parking features: Detached, Single, Paved Driveway
- Has garage: Yes
- Has uncovered spaces: Yes
Features
- Levels: One and One Half
- Patio & porch: Patio, Patio-Rear, Rear Patio
Lot
- Size: 2.62 Acres
- Features: Interior Lot
Details
- Parcel number: 282B1
- Zoning description: Agricultural
- Special conditions: Real Estate Owned
Construction
Type & style
- Home type: SingleFamily
- Property subtype: Single Family Residence
Materials
- Brick
- Roof: Shingle
Condition
- Year built: 1985
Utilities & green energy
- Sewer: Existing Septic
- Water: Public
Community & neighborhood
Location
- Region: Raphine
Other
Other facts
- Road surface type: Paved
Price history
| Date | Event | Price |
|---|---|---|
| 6/2/2023 | Sold | $261,250-11.3%$81/sqft |
Source: | ||
| 2/27/2023 | Sold | $294,408-3.9%$91/sqft |
Source: Public Record Report a problem | ||
| 7/28/2022 | Pending sale | $306,500$95/sqft |
Source: | ||
| 7/12/2022 | Price change | $306,500-13.4%$95/sqft |
Source: | ||
| 4/27/2022 | Listed for sale | $354,100+622.7%$109/sqft |
Source: | ||
Public tax history
| Year | Property taxes | Tax assessment |
|---|---|---|
| 2024 | $2,286 | $374,800 |
| 2023 | -- | $374,800 |
| 2022 | -- | $374,800 +5.8% |
Find assessor info on the county website
Neighborhood: 24472
Nearby schools
GreatSchools rating
- 5/10Fairfield Elementary SchoolGrades: PK-5Distance: 4.8 mi
- 5/10Maury River Middle SchoolGrades: 6-8Distance: 15.7 mi
- 5/10Rockbridge County High SchoolGrades: 9-12Distance: 13.5 mi
Schools provided by the listing agent
- Elementary: Fairfield
- Middle: Maury River
- High: Rockbridge Co
Source: Rockbridge Highlands REALTORS®. This data may not be complete. We recommend contacting the local school district to confirm school assignments for this home.
Get pre-qualified for a loan
At Zillow Home Loans, we can pre-qualify you in as little as 5 minutes with no impact to your credit score.An equal housing lender. NMLS #10287.

