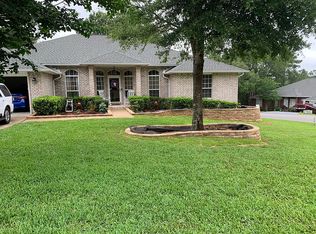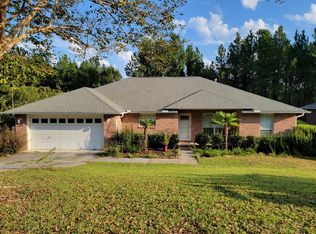This spacious brick home screams high end, yet comfortable featuring a split floor plan, spacious living spaces, and high ceilings and ceiling fans throughout. The master bedroom is generously sized, offering plenty of room and privacy. Luxury vinyl plank flooring runs through much of the home, enhancing the bright and airy feel with hard tiles and wood in the rest- perfect for your fur babies to enjoy. The kitchen boasts granite countertops, ample cabinetry, and plenty of prep space, opening to the living area with a cozy fireplace. The two sliding glass doors lead to a large deck overlooking a large fenced backyardperfect for relaxing or entertaining.
This property is off market, which means it's not currently listed for sale or rent on Zillow. This may be different from what's available on other websites or public sources.


