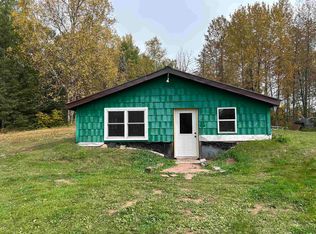Don't miss on this country living deal! This beautiful ranch home sits on 40 wooded acres only 10 minutes from Two Harbors and is ready to have its potential fulfilled!
This property is off market, which means it's not currently listed for sale or rent on Zillow. This may be different from what's available on other websites or public sources.

