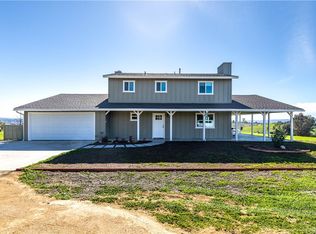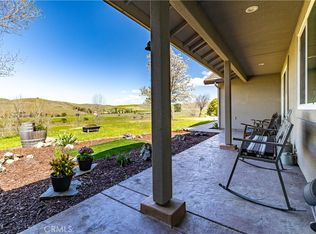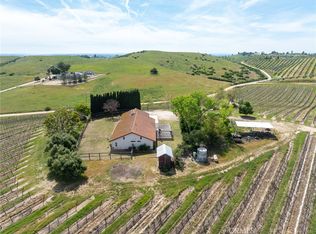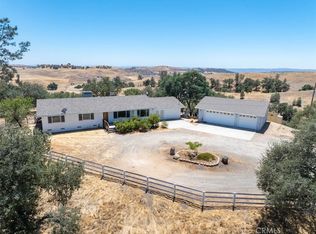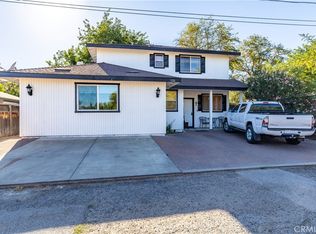Experience the best of country living on this 10 acre equestrian property in the Independence Ranch community of San Miguel. This single level 4 bedroom, 2 bath, 1,735 sq ft ranch style home offers privacy and the space to pursue your hobbies and projects. the home features an open kitchen/dining area that flows into family and living areas. The four bedrooms are on the east side of the home off of a separate hallway. Fully enclosed, private yard with pool and storage room. RV hookups and separate access drive provide easy access for visitors or personal RV near the home. The property features a 90'x120' riding arena, barn with up to 4 stalls (currently two w/ two storage areas), four fenced paddocks and two covered animal pens. Independence ranch is made up of predominately large acre parcels that take advantage of the rural lifestyle (horses, vineyards, privacy). Inspections available upon request.
For sale
Listing Provided by:
Scott Taylor DRE #01864709 805-540-4825,
Keller Williams Realty Santa Barbara
$949,000
6180 Avenida Trinidad Pl, San Miguel, CA 93451
4beds
1,735sqft
Est.:
Single Family Residence
Built in 1985
10 Acres Lot
$914,900 Zestimate®
$547/sqft
$-- HOA
What's special
- 192 days |
- 521 |
- 16 |
Zillow last checked: 8 hours ago
Listing updated: November 14, 2025 at 12:52pm
Listing Provided by:
Scott Taylor DRE #01864709 805-540-4825,
Keller Williams Realty Santa Barbara
Source: CRMLS,MLS#: PI25242525 Originating MLS: California Regional MLS
Originating MLS: California Regional MLS
Tour with a local agent
Facts & features
Interior
Bedrooms & bathrooms
- Bedrooms: 4
- Bathrooms: 2
- Full bathrooms: 2
- Main level bathrooms: 2
- Main level bedrooms: 4
Rooms
- Room types: Bedroom, Family Room, Primary Bedroom, Dining Room
Primary bedroom
- Features: Main Level Primary
Bedroom
- Features: All Bedrooms Down
Bedroom
- Features: Bedroom on Main Level
Bathroom
- Features: Bathroom Exhaust Fan, Closet, Separate Shower, Tub Shower
Kitchen
- Features: Granite Counters
Heating
- Forced Air
Cooling
- Central Air
Appliances
- Included: Gas Range, Water Heater
- Laundry: In Garage
Features
- Separate/Formal Dining Room, Granite Counters, All Bedrooms Down, Bedroom on Main Level, Main Level Primary
- Flooring: Laminate, Tile
- Has fireplace: Yes
- Fireplace features: Family Room
- Common walls with other units/homes: No Common Walls
Interior area
- Total interior livable area: 1,735 sqft
Property
Parking
- Total spaces: 5
- Parking features: Concrete, Driveway, Garage Faces Front, Garage, Gravel, RV Hook-Ups, RV Potential
- Attached garage spaces: 2
- Uncovered spaces: 3
Features
- Levels: One
- Stories: 1
- Entry location: 1
- Has private pool: Yes
- Pool features: Private, Vinyl
- Fencing: Block,Wire
- Has view: Yes
- View description: Hills, Panoramic, Pasture, Vineyard
Lot
- Size: 10 Acres
- Features: Horse Property, Lot Over 40000 Sqft
Details
- Additional structures: Shed(s)
- Parcel number: 019331020
- Special conditions: Standard
- Horses can be raised: Yes
Construction
Type & style
- Home type: SingleFamily
- Property subtype: Single Family Residence
Materials
- Stucco
- Foundation: Slab
- Roof: Flat,Tile
Condition
- New construction: No
- Year built: 1985
Utilities & green energy
- Electric: 220 Volts in Garage, Standard
- Sewer: Septic Tank
- Water: Private, Well
- Utilities for property: Electricity Connected, Propane, Sewer Connected, Water Connected
Community & HOA
Community
- Features: Rural, Valley
Location
- Region: San Miguel
Financial & listing details
- Price per square foot: $547/sqft
- Tax assessed value: $403,555
- Annual tax amount: $5,081
- Date on market: 10/18/2025
- Cumulative days on market: 193 days
- Listing terms: Cash,Cash to New Loan,Conventional,FHA
- Road surface type: Paved
Estimated market value
$914,900
$869,000 - $961,000
$3,260/mo
Price history
Price history
| Date | Event | Price |
|---|---|---|
| 10/18/2025 | Listed for sale | $949,000$547/sqft |
Source: | ||
| 10/1/2025 | Listing removed | $949,000-2%$547/sqft |
Source: | ||
| 6/23/2025 | Listed for sale | $968,000+142.6%$558/sqft |
Source: | ||
| 5/8/2011 | Listing removed | $399,000$230/sqft |
Source: Vflyer Homes #165958 Report a problem | ||
| 1/30/2011 | Listed for sale | $399,000+26.7%$230/sqft |
Source: Vflyer #165958 Report a problem | ||
Public tax history
Public tax history
| Year | Property taxes | Tax assessment |
|---|---|---|
| 2025 | $5,081 +12.6% | $403,555 +2% |
| 2024 | $4,511 +1.7% | $395,643 +2% |
| 2023 | $4,437 +1.6% | $387,886 +2% |
Find assessor info on the county website
BuyAbility℠ payment
Est. payment
$5,777/mo
Principal & interest
$4583
Property taxes
$862
Home insurance
$332
Climate risks
Neighborhood: 93451
Nearby schools
GreatSchools rating
- 4/10Pleasant Valley Elementary SchoolGrades: K-6Distance: 2.4 mi
- 5/10Lillian Larsen Elementary SchoolGrades: K-8Distance: 7.7 mi
- Loading
- Loading
