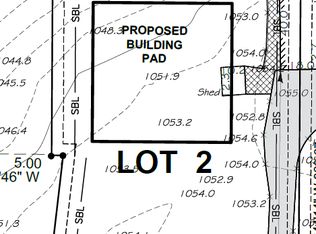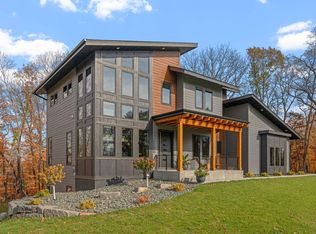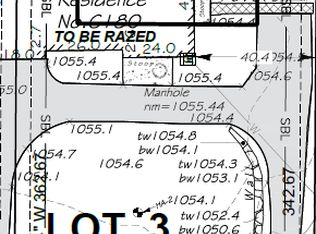Closed
$788,000
6180 Cardinal Ave, Excelsior, MN 55331
5beds
3,662sqft
Single Family Residence
Built in 1975
2.78 Acres Lot
$523,000 Zestimate®
$215/sqft
$5,216 Estimated rent
Home value
$523,000
$497,000 - $549,000
$5,216/mo
Zestimate® history
Loading...
Owner options
Explore your selling options
What's special
Country living near the city nestled on 2.78 wooded acres. Nice flowing floor plan w/ nice kitchen (w/ breakfast bar, raised panel cabinets, granite tops, SS appliances & lots of storage), informal &formal dining + bright great room. Large & bright living space in the great room includes wood burning frplc & vaulted ceiling. Main floor also includes a formal dining room & expansive formal living room w/ wooded viewing all year. Upstairs are 5 bedrooms, primary bedroom has vaulted ceiling, double closets, large sitting area & private full bath w/ granite top. The 2nd Upper full bath includes beautiful clawfoot tub. Finished Walkout LL w/ large game room w/ wet bar ready for pool table & entertaining. Relax bug-free in the screen porch & enjoy grilling on the upper or lower deck O’looking wildlife, flower gardens & expansive backyard. Extra double deep garage + storage shed. New roof & gutters + possible options for animals or other outbuildings. Close to historic Excelsior & Chanhassen.
Zillow last checked: 8 hours ago
Listing updated: December 21, 2024 at 10:48pm
Listed by:
Christy H Haasken Schuler 952-448-3344,
Chestnut Realty Inc
Bought with:
Efim Shukalovich
Strata Real Estate Resources
Source: NorthstarMLS as distributed by MLS GRID,MLS#: 6436922
Facts & features
Interior
Bedrooms & bathrooms
- Bedrooms: 5
- Bathrooms: 4
- Full bathrooms: 2
- 1/2 bathrooms: 2
Bedroom 1
- Level: Upper
- Area: 288 Square Feet
- Dimensions: 24 x 12
Bedroom 2
- Level: Upper
- Area: 115 Square Feet
- Dimensions: 11.5 x10
Bedroom 3
- Level: Upper
- Area: 110 Square Feet
- Dimensions: 11 x 10
Bedroom 4
- Level: Upper
- Area: 136.5 Square Feet
- Dimensions: 13 x 10.5
Bedroom 5
- Level: Upper
- Area: 57 Square Feet
- Dimensions: 9.5x6
Deck
- Level: Main
- Area: 296.7 Square Feet
- Dimensions: 25.8x11.5
Dining room
- Level: Main
- Area: 149.5 Square Feet
- Dimensions: 13 x 11.5
Family room
- Level: Lower
- Area: 387 Square Feet
- Dimensions: 21.5 x 18
Great room
- Level: Main
- Area: 375 Square Feet
- Dimensions: 25 x 15
Informal dining room
- Level: Main
- Area: 142.5 Square Feet
- Dimensions: 15 x 9.5
Kitchen
- Level: Main
- Area: 154 Square Feet
- Dimensions: 14 x 11
Laundry
- Level: Lower
- Area: 85 Square Feet
- Dimensions: 10 x 8.5
Living room
- Level: Main
- Area: 310.5 Square Feet
- Dimensions: 23 x 13.5
Screened porch
- Level: Main
- Area: 138.75 Square Feet
- Dimensions: 18.5x7.5
Heating
- Forced Air
Cooling
- Central Air
Appliances
- Included: Dishwasher, Dryer, Humidifier, Microwave, Range, Refrigerator, Washer, Water Softener Owned
Features
- Basement: Finished,Partial,Walk-Out Access
- Number of fireplaces: 1
- Fireplace features: Brick, Family Room, Wood Burning
Interior area
- Total structure area: 3,662
- Total interior livable area: 3,662 sqft
- Finished area above ground: 2,635
- Finished area below ground: 793
Property
Parking
- Total spaces: 4
- Parking features: Attached, Asphalt, Garage Door Opener
- Attached garage spaces: 4
- Has uncovered spaces: Yes
- Details: Garage Dimensions (40 x 18)
Accessibility
- Accessibility features: None
Features
- Levels: Two
- Stories: 2
Lot
- Size: 2.78 Acres
- Features: Irregular Lot
Details
- Additional structures: Storage Shed
- Foundation area: 1027
- Parcel number: 3411723440022
- Zoning description: Residential-Single Family
Construction
Type & style
- Home type: SingleFamily
- Property subtype: Single Family Residence
Materials
- Fiber Cement
- Roof: Age 8 Years or Less,Asphalt,Pitched
Condition
- Age of Property: 49
- New construction: No
- Year built: 1975
Utilities & green energy
- Electric: Circuit Breakers, 200+ Amp Service
- Gas: Natural Gas
- Sewer: City Sewer/Connected
- Water: Private, Well
Community & neighborhood
Location
- Region: Excelsior
- Subdivision: Auditors Sub 135
HOA & financial
HOA
- Has HOA: No
Other
Other facts
- Road surface type: Paved
Price history
| Date | Event | Price |
|---|---|---|
| 5/4/2025 | Listing removed | $549,000$150/sqft |
Source: | ||
| 11/5/2024 | Price change | $549,000-71.1%$150/sqft |
Source: | ||
| 11/5/2024 | Listed for sale | $1,899,000+141%$519/sqft |
Source: | ||
| 12/22/2023 | Sold | $788,000-1.5%$215/sqft |
Source: | ||
| 11/7/2023 | Pending sale | $799,900$218/sqft |
Source: | ||
Public tax history
Tax history is unavailable.
Neighborhood: 55331
Nearby schools
GreatSchools rating
- 9/10Excelsior Elementary SchoolGrades: K-5Distance: 0.5 mi
- 8/10Minnetonka West Middle SchoolGrades: 6-8Distance: 0.8 mi
- 10/10Minnetonka Senior High SchoolGrades: 9-12Distance: 3 mi
Get a cash offer in 3 minutes
Find out how much your home could sell for in as little as 3 minutes with a no-obligation cash offer.
Estimated market value
$523,000
Get a cash offer in 3 minutes
Find out how much your home could sell for in as little as 3 minutes with a no-obligation cash offer.
Estimated market value
$523,000


