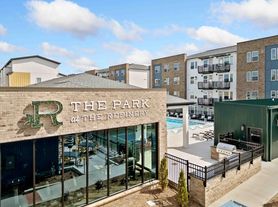Ready Now! Brand New & Never Occupied! Built by America's Most Trusted Homebuilder, welcome to The Easton at 6180 Misty Hill Lane in Overlook at Lanier a beautifully crafted home designed for both comfort and style. This open-concept floor plan features a spacious gathering room and a kitchen with a large island that flows seamlessly into the dining area and outdoor patio perfect for entertaining or relaxing. A main-level secondary suite with a private en-suite and walk-in closet offers an ideal space for guests, along with a convenient additional laundry room. Off the foyer, you'll find a formal dining room, flex space, and a powder room for added versatility. Upstairs, the primary suite serves as a peaceful retreat with a spacious bedroom, spa-like en-suite, and expansive walk-in closet. The upper level also includes three secondary bedrooms, a full bathroom, and another well-placed laundry room providing ample space and functionality. Additional highlights include Soaking tub with separate shower in the primary bathroom, Loft, second laundry room on the main floor, covered patio, Open staircase rails, LVP stair treads Photos are stock and staged. Home is vacant and move-in ready!
Listings identified with the FMLS IDX logo come from FMLS and are held by brokerage firms other than the owner of this website. The listing brokerage is identified in any listing details. Information is deemed reliable but is not guaranteed. 2025 First Multiple Listing Service, Inc.
House for rent
$3,950/mo
6180 Misty Hill Ln, Buford, GA 30518
5beds
4,111sqft
Price may not include required fees and charges.
Singlefamily
Available now
-- Pets
Central air, zoned, ceiling fan
In unit laundry
Garage parking
Natural gas, central, forced air, zoned, fireplace
What's special
Outdoor patioFlex spaceOpen-concept floor planSpacious gathering roomCovered patioWalk-in closetExpansive walk-in closet
- 6 days |
- -- |
- -- |
Travel times
Looking to buy when your lease ends?
Consider a first-time homebuyer savings account designed to grow your down payment with up to a 6% match & a competitive APY.
Facts & features
Interior
Bedrooms & bathrooms
- Bedrooms: 5
- Bathrooms: 4
- Full bathrooms: 4
Rooms
- Room types: Family Room, Office
Heating
- Natural Gas, Central, Forced Air, Zoned, Fireplace
Cooling
- Central Air, Zoned, Ceiling Fan
Appliances
- Included: Dishwasher, Disposal, Double Oven, Microwave, Oven, Range, Stove
- Laundry: In Unit, Laundry Room, Main Level, Upper Level
Features
- Ceiling Fan(s), Double Vanity, High Ceilings 9 ft Main, High Ceilings 9 ft Upper, Smart Home, Tray Ceiling(s), Walk In Closet, Walk-In Closet(s)
- Flooring: Carpet
- Has fireplace: Yes
Interior area
- Total interior livable area: 4,111 sqft
Video & virtual tour
Property
Parking
- Parking features: Driveway, Garage, Covered
- Has garage: Yes
- Details: Contact manager
Features
- Stories: 2
- Exterior features: Contact manager
Construction
Type & style
- Home type: SingleFamily
- Architectural style: Craftsman
- Property subtype: SingleFamily
Materials
- Roof: Shake Shingle
Condition
- Year built: 2025
Community & HOA
Location
- Region: Buford
Financial & listing details
- Lease term: 24 Months
Price history
| Date | Event | Price |
|---|---|---|
| 10/31/2025 | Listed for rent | $3,950$1/sqft |
Source: FMLS GA #7674586 | ||
| 10/24/2025 | Sold | $743,320-0.9%$181/sqft |
Source: | ||
| 9/19/2025 | Pending sale | $749,990$182/sqft |
Source: | ||
| 9/9/2025 | Price change | $749,990-4.5%$182/sqft |
Source: | ||
| 8/9/2025 | Listed for sale | $785,680$191/sqft |
Source: | ||

