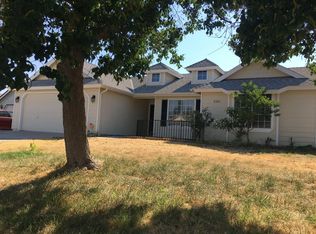Sold for $405,000 on 09/02/25
$405,000
6180 N Gilroy Ave, Fresno, CA 93722
3beds
2baths
1,304sqft
Residential, Single Family Residence
Built in 1998
6,364.12 Square Feet Lot
$403,300 Zestimate®
$311/sqft
$2,146 Estimated rent
Home value
$403,300
$367,000 - $444,000
$2,146/mo
Zestimate® history
Loading...
Owner options
Explore your selling options
What's special
This charming 3bd, 2ba corner-lot home offers 1,304sf of inviting living space on a 6,363sf lot. Recent upgrades include a new roof (Jul-24) and new AC and blower (Apr-25), adding comfort and peace of mind. Curb appeal shines with a welcoming front porch and mature landscaping. Inside, the open-concept layout seamlessly connects the kitchen, dining, and living areas, with a slider leading to the backyard and covered patio perfect for everyday comfort and indoor/outdoor entertaining. Interior highlights include vaulted ceilings, granite counters, shaker cabinets, hand-textured walls, wood-look tile flooring, and updated baseboards and trim. Smart-enabled features include the thermostat, garage door opener, and washer/dryer combo. Additional features: speakers in multiple areas, solar-powered attic fan, whole house vacuum, LED lighting, newer Milgard dual-pane windows, and a 2-car garage with an insulated door. The backyard features updated fencing with both a pedestrian gate and a rolling wood gate for flexible access. Shed and outdoor cooling tub stay with the home. Located near Veteran's Blvd for quick freeway access and falls in the FUSD, specifically Bullard, Tenaya, & Lawless.
Zillow last checked: 8 hours ago
Listing updated: September 05, 2025 at 01:59am
Listed by:
Bryan Martin DRE #01710197 559-761-9136,
Keller Williams Fresno
Bought with:
R. Michelle Brixey, DRE #02030266
Real Broker
Source: Fresno MLS,MLS#: 634234Originating MLS: Fresno MLS
Facts & features
Interior
Bedrooms & bathrooms
- Bedrooms: 3
- Bathrooms: 2
Primary bedroom
- Area: 0
- Dimensions: 0 x 0
Bedroom 1
- Area: 0
- Dimensions: 0 x 0
Bedroom 2
- Area: 0
- Dimensions: 0 x 0
Bedroom 3
- Area: 0
- Dimensions: 0 x 0
Bedroom 4
- Area: 0
- Dimensions: 0 x 0
Dining room
- Area: 0
- Dimensions: 0 x 0
Family room
- Area: 0
- Dimensions: 0 x 0
Kitchen
- Area: 0
- Dimensions: 0 x 0
Living room
- Area: 0
- Dimensions: 0 x 0
Basement
- Area: 0
Heating
- Central
Cooling
- Central Air
Appliances
- Laundry: Inside
Features
- Number of fireplaces: 1
Interior area
- Total structure area: 1,304
- Total interior livable area: 1,304 sqft
Property
Parking
- Total spaces: 2
- Parking features: Garage - Attached
- Attached garage spaces: 2
Features
- Levels: One
- Stories: 1
- Has private pool: Yes
- Pool features: Private, Above Ground
Lot
- Size: 6,364 sqft
- Dimensions: 63 x 101
- Features: Urban
Details
- Parcel number: 50640039
- Zoning: RS5
Construction
Type & style
- Home type: SingleFamily
- Property subtype: Residential, Single Family Residence
Materials
- Stucco
- Foundation: Concrete
- Roof: Composition
Condition
- Year built: 1998
Utilities & green energy
- Water: Public
- Utilities for property: Public Utilities
Community & neighborhood
Location
- Region: Fresno
HOA & financial
Other financial information
- Total actual rent: 0
Other
Other facts
- Listing agreement: Exclusive Right To Sell
Price history
| Date | Event | Price |
|---|---|---|
| 9/2/2025 | Sold | $405,000+1.3%$311/sqft |
Source: Fresno MLS #634234 | ||
| 8/25/2025 | Contingent | $400,000$307/sqft |
Source: | ||
| 8/2/2025 | Pending sale | $400,000$307/sqft |
Source: Fresno MLS #634234 | ||
| 7/24/2025 | Listed for sale | $400,000+47.6%$307/sqft |
Source: Fresno MLS #634234 | ||
| 1/2/2007 | Sold | $271,000+147.5%$208/sqft |
Source: Public Record | ||
Public tax history
| Year | Property taxes | Tax assessment |
|---|---|---|
| 2025 | -- | $363,066 +21.3% |
| 2024 | $3,927 +1.4% | $299,200 +1.3% |
| 2023 | $3,872 +2.3% | $295,400 +3% |
Find assessor info on the county website
Neighborhood: Bullard
Nearby schools
GreatSchools rating
- 5/10Lawless Elementary SchoolGrades: K-6Distance: 1.1 mi
- 5/10Tenaya Middle SchoolGrades: 7-8Distance: 3.6 mi
- 6/10Bullard High SchoolGrades: 9-12Distance: 3.9 mi
Schools provided by the listing agent
- Elementary: Lawless
- Middle: Tenaya
- High: Bullard
Source: Fresno MLS. This data may not be complete. We recommend contacting the local school district to confirm school assignments for this home.

Get pre-qualified for a loan
At Zillow Home Loans, we can pre-qualify you in as little as 5 minutes with no impact to your credit score.An equal housing lender. NMLS #10287.
Sell for more on Zillow
Get a free Zillow Showcase℠ listing and you could sell for .
$403,300
2% more+ $8,066
With Zillow Showcase(estimated)
$411,366
