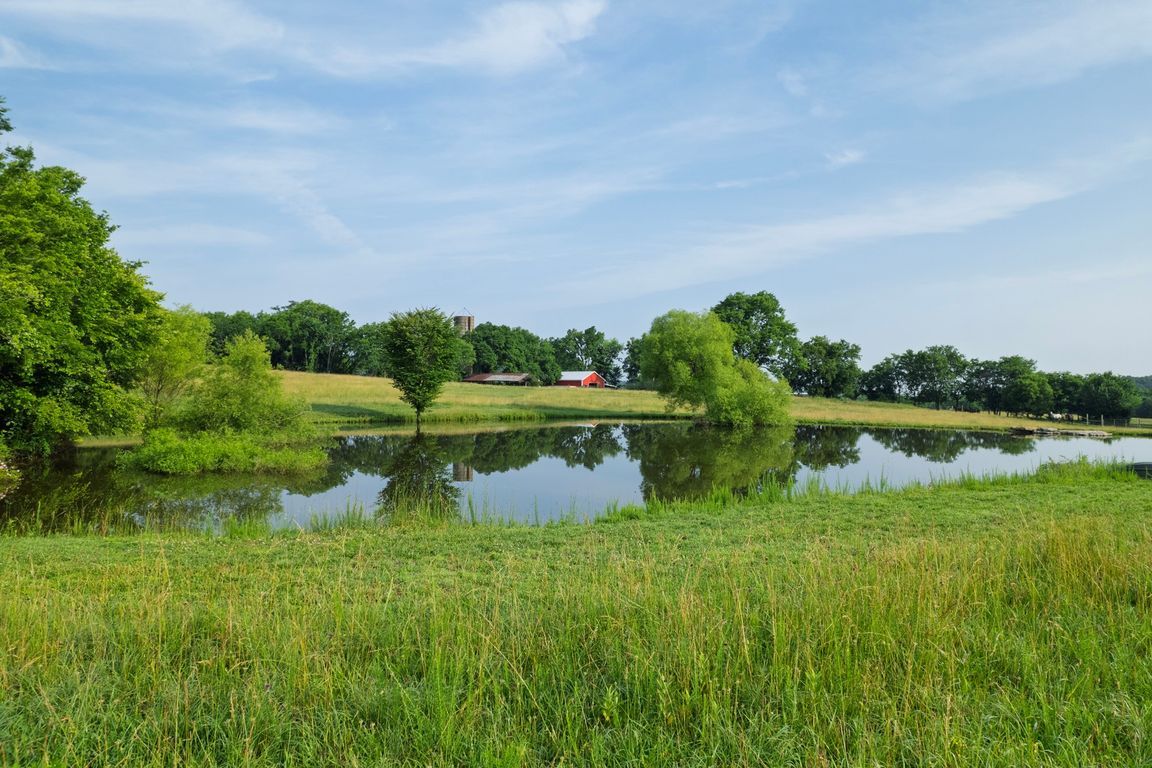
Active
$24,900,000
2beds
12,688sqft
6180 SE Tater Peeler Rd, Lebanon, TN 37090
2beds
12,688sqft
Single family residence, residential
Built in 2022
1,397 acres
5 Garage spaces
$1,962 price/sqft
What's special
Custom homeIncredible landscapeUpscale trim and amenitiesBeautiful master bedroom suiteVariety of guest suites
This 1397-ac farm features a custom home with 17,000 sq ft under roof in the beautiful countryside of Wilson County, just mins south of Lebanon/I-40, and 30 mins to BNA. From end-to-end, this property is 2 miles in length with a variety of large fields and pastures combining for approximately 650 ...
- 154 days |
- 5,551 |
- 275 |
Source: RealTracs MLS as distributed by MLS GRID,MLS#: 2922564
Travel times
Living Room
Kitchen
Bedroom
Zillow last checked: 8 hours ago
Listing updated: September 05, 2025 at 08:43am
Listing Provided by:
Dan McEwen 931-626-0241,
McEwen Group 931-381-1808
Source: RealTracs MLS as distributed by MLS GRID,MLS#: 2922564
Facts & features
Interior
Bedrooms & bathrooms
- Bedrooms: 2
- Bathrooms: 9
- Full bathrooms: 6
- 1/2 bathrooms: 3
- Main level bedrooms: 2
Heating
- Central, Geothermal
Cooling
- Central Air
Appliances
- Included: Double Oven, Electric Oven, Gas Range
Features
- Ceiling Fan(s), Elevator, Entrance Foyer, High Ceilings, Pantry, Walk-In Closet(s), Wet Bar, Kitchen Island
- Flooring: Carpet, Wood, Marble, Slate
- Basement: Partial,Finished
- Number of fireplaces: 3
- Fireplace features: Gas, Wood Burning
Interior area
- Total structure area: 12,688
- Total interior livable area: 12,688 sqft
- Finished area above ground: 10,183
- Finished area below ground: 2,505
Property
Parking
- Total spaces: 5
- Parking features: Attached/Detached, Gravel
- Garage spaces: 5
Accessibility
- Accessibility features: Smart Technology
Features
- Levels: Three Or More
- Stories: 2
- Patio & porch: Patio, Covered, Porch
- Waterfront features: Creek, Pond
Lot
- Size: 1,397.43 Acres
- Features: Cleared, Level, Rolling Slope, Views, Wooded
- Topography: Cleared,Level,Rolling Slope,Views,Wooded
Details
- Additional structures: Barn(s), Guest House
- Parcel number: 125 00403 000
- Special conditions: Standard
Construction
Type & style
- Home type: SingleFamily
- Property subtype: Single Family Residence, Residential
Materials
- Brick
- Roof: Shingle
Condition
- New construction: No
- Year built: 2022
Utilities & green energy
- Sewer: Septic Tank
- Water: Private
- Utilities for property: Water Available
Community & HOA
HOA
- Has HOA: No
Location
- Region: Lebanon
Financial & listing details
- Price per square foot: $1,962/sqft
- Tax assessed value: $4,272,600
- Annual tax amount: $15,717
- Date on market: 6/24/2025