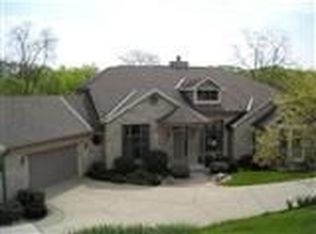Sold for $640,000
$640,000
6181 Dry Ridge Rd, Cincinnati, OH 45252
4beds
3,124sqft
Single Family Residence
Built in 1990
3.38 Acres Lot
$670,200 Zestimate®
$205/sqft
$3,943 Estimated rent
Home value
$670,200
$603,000 - $744,000
$3,943/mo
Zestimate® history
Loading...
Owner options
Explore your selling options
What's special
Price Reduced! Motivated Seller! Discover your Dream Home in this Stunning Two Story Custom Brick Home Nestled on a Picturesque wooded 3.3 Acre lot. Upon entry, an expansive great room w/vaulted ceiling, a cozy fireplace and a flood of natural light. Step into the luxury of an updated gourmet equipped kitchen w/quartz Island & countertops. Enjoy your custom built in wine and espresso/coffee bars. The first-floor study and Breakfast/Sunroom provide an ideal space for work and relaxation. Entertain your guests in the lower level complete with a Second Kitchen, Bar & Game Room. Lower level walks out to your own private oasis surrounded by trees w/ a level side yard and fire pit area for all your entertaining needs.This home also boasts 4 spacious bedrooms w/walk-in closets and 4 full baths. You will love your first floor laundry and oversized two car garage. Don't miss your chance to make this beautiful house your New Home. Land was once two parcels - see picture & See Feature sheet
Zillow last checked: 8 hours ago
Listing updated: September 18, 2024 at 12:28pm
Listed by:
Stephanie Bohman 513-295-2414,
Bischoff Realty 513-367-2171
Bought with:
Amber J Brown, 2020001298
Huff Realty
Source: Cincy MLS,MLS#: 1809533 Originating MLS: Cincinnati Area Multiple Listing Service
Originating MLS: Cincinnati Area Multiple Listing Service

Facts & features
Interior
Bedrooms & bathrooms
- Bedrooms: 4
- Bathrooms: 4
- Full bathrooms: 4
Primary bedroom
- Features: Bath Adjoins, Walk-In Closet(s), Wall-to-Wall Carpet, Other
- Level: Upper
- Area: 308
- Dimensions: 14 x 22
Bedroom 2
- Level: First
- Area: 120
- Dimensions: 10 x 12
Bedroom 3
- Level: Upper
- Area: 198
- Dimensions: 11 x 18
Bedroom 4
- Level: Lower
- Area: 260
- Dimensions: 13 x 20
Bedroom 5
- Area: 0
- Dimensions: 0 x 0
Primary bathroom
- Features: Double Vanity, Shower, Tile Floor
Bathroom 1
- Features: Full
- Level: First
Bathroom 2
- Features: Full
- Level: Upper
Bathroom 3
- Features: Full
- Level: Upper
Bathroom 4
- Features: Full
- Level: Lower
Dining room
- Features: Chair Rail, Wood Floor
- Level: First
- Area: 192
- Dimensions: 12 x 16
Family room
- Features: Cork/Bamboo Floor, Dry Bar, Fireplace, Walkout, Other
- Area: 550
- Dimensions: 22 x 25
Great room
- Features: Fireplace, Walkout, Wall-to-Wall Carpet
- Level: First
- Area: 528
- Dimensions: 22 x 24
Kitchen
- Features: Eat-in Kitchen, Gourmet, Kitchen Island, Quartz Counters, Wood Cabinets, Wood Floor, Other
- Area: 221
- Dimensions: 13 x 17
Living room
- Area: 0
- Dimensions: 0 x 0
Office
- Features: Bookcases, Wall-to-Wall Carpet
- Level: First
- Area: 224
- Dimensions: 14 x 16
Heating
- Forced Air, Gas Furn EF Rtd 95%+
Cooling
- Ceiling Fan(s), Central Air, SEER Rated 13-15
Appliances
- Included: Convection Oven, Dishwasher, Double Oven, Electric Cooktop, Disposal, Microwave, Refrigerator, Electric Water Heater, Water Heater (Recirculation Loop)
Features
- High Ceilings, Crown Molding, Natural Woodwork, Vaulted Ceiling(s), Other, Ceiling Fan(s), Recessed Lighting
- Doors: French Doors
- Windows: Bay/Bow, Insulated Windows, Wood Frames
- Basement: Full,Finished,Walk-Out Access,Other
- Attic: Storage
- Number of fireplaces: 2
- Fireplace features: Brick, Dummy, Wood Burning, Basement, Family Room, Great Room
Interior area
- Total structure area: 3,124
- Total interior livable area: 3,124 sqft
Property
Parking
- Total spaces: 2
- Parking features: Driveway, Garage Door Opener
- Garage spaces: 2
- Has uncovered spaces: Yes
Features
- Levels: Two
- Stories: 2
- Patio & porch: Covered Deck/Patio, Deck, Porch
- Exterior features: Fire Pit, Yard Lights
- Fencing: Invisible
- Has view: Yes
- View description: Trees/Woods
Lot
- Size: 3.38 Acres
- Features: Wooded, 1 to 4.9 Acres
- Residential vegetation: Partially Wooded
Details
- Parcel number: 5100320011200
- Zoning description: Residential
Construction
Type & style
- Home type: SingleFamily
- Architectural style: Traditional
- Property subtype: Single Family Residence
Materials
- Brick
- Foundation: Concrete Perimeter
- Roof: Shingle
Condition
- New construction: No
- Year built: 1990
Utilities & green energy
- Gas: Propane
- Sewer: Aerobic Septic
- Water: Public
Community & neighborhood
Security
- Security features: Security System, Smoke Alarm
Location
- Region: Cincinnati
HOA & financial
HOA
- Has HOA: No
Other
Other facts
- Listing terms: No Special Financing,Conventional
- Road surface type: Paved
Price history
| Date | Event | Price |
|---|---|---|
| 9/18/2024 | Sold | $640,000-3.6%$205/sqft |
Source: | ||
| 8/12/2024 | Pending sale | $663,900$213/sqft |
Source: | ||
| 7/25/2024 | Price change | $663,900-1.5%$213/sqft |
Source: | ||
| 6/25/2024 | Listed for sale | $673,900+110.6%$216/sqft |
Source: | ||
| 2/25/2013 | Sold | $320,000-3%$102/sqft |
Source: | ||
Public tax history
| Year | Property taxes | Tax assessment |
|---|---|---|
| 2024 | $9,520 +0.6% | $174,493 |
| 2023 | $9,465 +26.6% | $174,493 +55.8% |
| 2022 | $7,474 -0.1% | $112,000 |
Find assessor info on the county website
Neighborhood: Dry Ridge
Nearby schools
GreatSchools rating
- 5/10Colerain Elementary SchoolGrades: K-5Distance: 2.1 mi
- 6/10Colerain Middle SchoolGrades: 6-8Distance: 2.2 mi
- 5/10Colerain High SchoolGrades: 9-12Distance: 2.9 mi
Get a cash offer in 3 minutes
Find out how much your home could sell for in as little as 3 minutes with a no-obligation cash offer.
Estimated market value$670,200
Get a cash offer in 3 minutes
Find out how much your home could sell for in as little as 3 minutes with a no-obligation cash offer.
Estimated market value
$670,200
