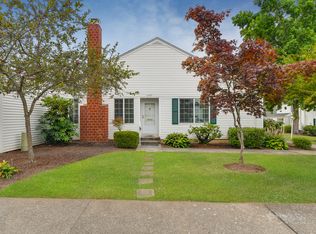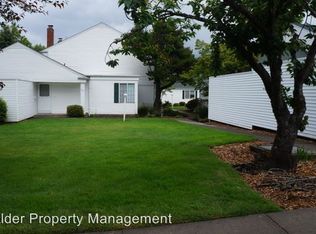Sold
$279,900
6181 SW Erickson Ave, Beaverton, OR 97008
3beds
1,352sqft
Residential, Townhouse
Built in 1969
1,742.4 Square Feet Lot
$275,900 Zestimate®
$207/sqft
$2,225 Estimated rent
Home value
$275,900
$262,000 - $292,000
$2,225/mo
Zestimate® history
Loading...
Owner options
Explore your selling options
What's special
Priced well below recent sales in the area, this spacious townhome is a unique opportunity to get into a prime Beaverton location at a truly compelling price point! Step inside from the charming covered front stoop to find a welcoming double-door entry + foyer with newer laminate floors. The main level offers a smart, functional layout with kitchen, dining + living areas flowing seamlessly together- complete with a wood burning fireplace + french doors that open to your own private patio, perfect for indoor-outdoor living. Upstairs, you'll find three bedrooms, including a roomy primary with double closets, a sunny balcony + direct access to a full bath with double vanity. An oversized two-car detached garage provides plenty of space for parking, storage, or hobbies... and there’s guest parking available, too! Customize the space to reflect your style and build equity over time, especially with a head start from recent updates like: mini-split systems (2022), electrical (2020), new roof + gutters (2022), fresh paint in the living + dining rooms (2025)+ a new washer/dryer set (2023). HOA dues cover exterior maintenance, water, sewer + community amenities, including a pool! All this in a quiet, park-like setting with mature trees, open green space and just minutes from parks like Fir Grove, Evelyn M. Schiffler + Channing Heights Park. Enjoy easy access to Beaverton’s vibrant downtown scene, 1st Street dining commons, farmers market, public library, restaurants, MAX station, as well as nearby shopping + entertainment in Cedar Hills. A solid investment in location, lifestyle, and potential- come see the value for yourself!
Zillow last checked: 8 hours ago
Listing updated: September 05, 2025 at 11:25am
Listed by:
Spencer Voris 541-218-6372,
Keller Williams Realty Professionals
Bought with:
Debra Rhea, 200911073
Keller Williams Sunset Corridor
Source: RMLS (OR),MLS#: 328066833
Facts & features
Interior
Bedrooms & bathrooms
- Bedrooms: 3
- Bathrooms: 2
- Full bathrooms: 1
- Partial bathrooms: 1
- Main level bathrooms: 1
Primary bedroom
- Features: Balcony, Closet, Wallto Wall Carpet
- Level: Upper
- Area: 210
- Dimensions: 14 x 15
Bedroom 2
- Features: Hardwood Floors, Closet
- Level: Upper
- Area: 126
- Dimensions: 9 x 14
Bedroom 3
- Features: Closet, Wallto Wall Carpet
- Level: Upper
- Area: 110
- Dimensions: 10 x 11
Dining room
- Features: Laminate Flooring
- Level: Main
- Area: 135
- Dimensions: 15 x 9
Kitchen
- Features: Dishwasher, Hardwood Floors, Island, Microwave, Pantry, Free Standing Range, Free Standing Refrigerator
- Level: Main
- Area: 140
- Width: 10
Living room
- Features: Ceiling Fan, Fireplace, French Doors, Laminate Flooring
- Level: Main
- Area: 252
- Dimensions: 21 x 12
Heating
- Baseboard, Mini Split, Fireplace(s)
Cooling
- Has cooling: Yes
Appliances
- Included: Dishwasher, Disposal, Free-Standing Range, Free-Standing Refrigerator, Washer/Dryer, Microwave, Electric Water Heater
- Laundry: Laundry Room
Features
- Ceiling Fan(s), Closet, Kitchen Island, Pantry, Balcony
- Flooring: Hardwood, Laminate, Wall to Wall Carpet, Wood
- Doors: French Doors
- Windows: Double Pane Windows, Vinyl Frames
- Basement: Crawl Space
- Number of fireplaces: 1
- Fireplace features: Wood Burning
Interior area
- Total structure area: 1,352
- Total interior livable area: 1,352 sqft
Property
Parking
- Total spaces: 2
- Parking features: Deeded, On Street, Garage Door Opener, Detached, Oversized
- Garage spaces: 2
- Has uncovered spaces: Yes
Features
- Stories: 2
- Patio & porch: Patio, Porch
- Exterior features: Raised Beds, Balcony
- Fencing: Fenced
- Has view: Yes
- View description: Trees/Woods
Lot
- Size: 1,742 sqft
- Features: Level, SqFt 0K to 2999
Details
- Parcel number: R172878
Construction
Type & style
- Home type: Townhouse
- Property subtype: Residential, Townhouse
- Attached to another structure: Yes
Materials
- Vinyl Siding
- Roof: Composition
Condition
- Resale
- New construction: No
- Year built: 1969
Utilities & green energy
- Sewer: Public Sewer
- Water: Public
- Utilities for property: Cable Connected
Community & neighborhood
Location
- Region: Beaverton
- Subdivision: Mount Vernon Village
HOA & financial
HOA
- Has HOA: Yes
- HOA fee: $693 monthly
- Amenities included: Commons, Exterior Maintenance, Management, Pool, Sewer, Trash, Water
Other
Other facts
- Listing terms: Cash,Conventional,FHA
- Road surface type: Paved
Price history
| Date | Event | Price |
|---|---|---|
| 9/5/2025 | Sold | $279,900$207/sqft |
Source: | ||
| 8/3/2025 | Pending sale | $279,900$207/sqft |
Source: | ||
| 8/2/2025 | Listed for sale | $279,900+19.1%$207/sqft |
Source: | ||
| 10/5/2020 | Sold | $235,000-2.1%$174/sqft |
Source: | ||
| 8/25/2020 | Pending sale | $240,000$178/sqft |
Source: Keller Williams Realty Portland Premiere #20575649 | ||
Public tax history
| Year | Property taxes | Tax assessment |
|---|---|---|
| 2024 | $4,180 +5.9% | $192,360 +3% |
| 2023 | $3,947 +4.5% | $186,760 +3% |
| 2022 | $3,778 +3.6% | $181,330 |
Find assessor info on the county website
Neighborhood: Highland
Nearby schools
GreatSchools rating
- 7/10Fir Grove Elementary SchoolGrades: PK-5Distance: 0.3 mi
- 6/10Highland Park Middle SchoolGrades: 6-8Distance: 0.5 mi
- 5/10Southridge High SchoolGrades: 9-12Distance: 1.8 mi
Schools provided by the listing agent
- Elementary: Fir Grove
- Middle: Highland Park
- High: Southridge
Source: RMLS (OR). This data may not be complete. We recommend contacting the local school district to confirm school assignments for this home.
Get a cash offer in 3 minutes
Find out how much your home could sell for in as little as 3 minutes with a no-obligation cash offer.
Estimated market value
$275,900
Get a cash offer in 3 minutes
Find out how much your home could sell for in as little as 3 minutes with a no-obligation cash offer.
Estimated market value
$275,900

