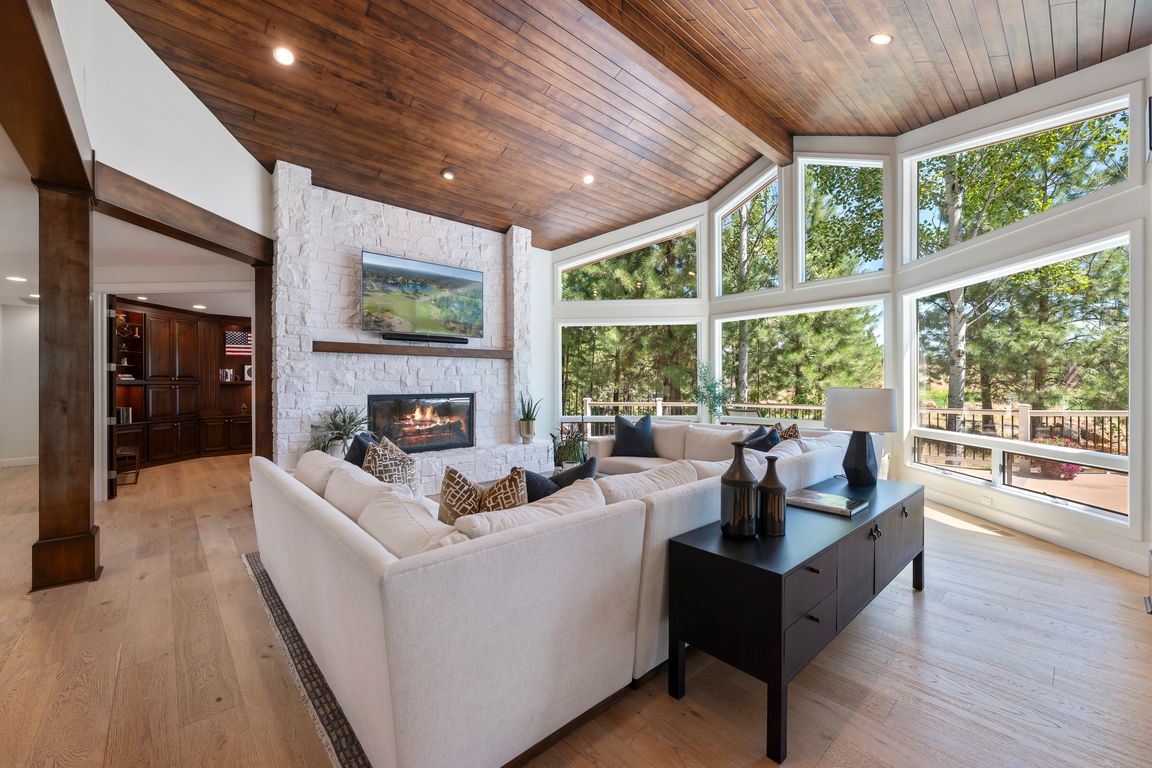
ActivePrice cut: $30K (11/19)
$3,295,000
4beds
6baths
6,361sqft
61824 Red Meadow Ct, Bend, OR 97702
4beds
6baths
6,361sqft
Single family residence
Built in 1994
0.40 Acres
4 Attached garage spaces
$518 price/sqft
$693 quarterly HOA fee
What's special
Sunlit living spacesPrivate backyardGenerous accommodationsQuiet cul-de-sacBrand-new expansive deckCozy reading nooksVoluminous ceilings
Sophisticated, serene, & newly enhanced, this Broken Top sanctuary exemplifies modern luxury in one of Bend's most coveted private communities. Beneath a canopy of mature pines and at the end of a quiet cul-de-sac, this timeless residence has been thoughtfully upgraded throughout. Voluminous ceilings, a striking floor-to-ceiling stone fireplace, & expansive ...
- 73 days |
- 1,524 |
- 63 |
Likely to sell faster than
Source: Oregon Datashare,MLS#: 220207003
Travel times
Living Room
Kitchen
Primary Bedroom
Zillow last checked: 8 hours ago
Listing updated: 21 hours ago
Listed by:
Cascade Hasson SIR 541-383-7600
Source: Oregon Datashare,MLS#: 220207003
Facts & features
Interior
Bedrooms & bathrooms
- Bedrooms: 4
- Bathrooms: 6
Heating
- Forced Air, Natural Gas, Zoned
Cooling
- Central Air
Appliances
- Included: Instant Hot Water, Dishwasher, Disposal, Dryer, Microwave, Oven, Range, Refrigerator, Washer, Water Heater, Wine Refrigerator
Features
- Breakfast Bar, Built-in Features, Ceiling Fan(s), Central Vacuum, Double Vanity, Enclosed Toilet(s), Granite Counters, Kitchen Island, Linen Closet, Open Floorplan, Pantry, Shower/Tub Combo, Smart Thermostat, Soaking Tub, Solid Surface Counters, Stone Counters, Tile Counters, Tile Shower, Vaulted Ceiling(s), Walk-In Closet(s), Wet Bar, Wired for Sound
- Flooring: Carpet, Hardwood, Tile
- Windows: Double Pane Windows, Wood Frames
- Basement: Daylight,Exterior Entry,Finished
- Has fireplace: Yes
- Fireplace features: Gas, Great Room, Wood Burning
- Common walls with other units/homes: No Common Walls
Interior area
- Total structure area: 6,361
- Total interior livable area: 6,361 sqft
Video & virtual tour
Property
Parking
- Total spaces: 4
- Parking features: Attached, Driveway, Garage Door Opener, Paver Block, Storage
- Attached garage spaces: 4
- Has uncovered spaces: Yes
Features
- Levels: Three Or More
- Stories: 3
- Patio & porch: Deck, Patio, Rear Porch
- Exterior features: Built-in Barbecue, Outdoor Kitchen
- Has view: Yes
- View description: Golf Course, Territorial
Lot
- Size: 0.4 Acres
- Features: Drip System, Landscaped, Level, On Golf Course, Rock Outcropping, Sprinkler Timer(s), Sprinklers In Front, Sprinklers In Rear
Details
- Parcel number: 182358
- Zoning description: RS
- Special conditions: Standard
Construction
Type & style
- Home type: SingleFamily
- Architectural style: Contemporary,Northwest
- Property subtype: Single Family Residence
Materials
- Frame
- Foundation: Stemwall
- Roof: Tile
Condition
- New construction: No
- Year built: 1994
Utilities & green energy
- Sewer: Public Sewer
- Water: Backflow Domestic, Backflow Irrigation, Public, Water Meter
- Utilities for property: Natural Gas Available
Community & HOA
Community
- Features: Pool, Pickleball, Park, Playground, Short Term Rentals Not Allowed, Sport Court, Tennis Court(s), Trail(s)
- Security: Carbon Monoxide Detector(s), Smoke Detector(s)
- Subdivision: Broken Top
HOA
- Has HOA: Yes
- Amenities included: Clubhouse, Firewise Certification, Gated, Golf Course, Landscaping, Park, Playground, Restaurant, Security, Snow Removal, Trail(s)
- HOA fee: $693 quarterly
Location
- Region: Bend
Financial & listing details
- Price per square foot: $518/sqft
- Tax assessed value: $2,497,810
- Annual tax amount: $21,939
- Date on market: 9/18/2025
- Cumulative days on market: 73 days
- Listing terms: Cash,Conventional
- Road surface type: Paved