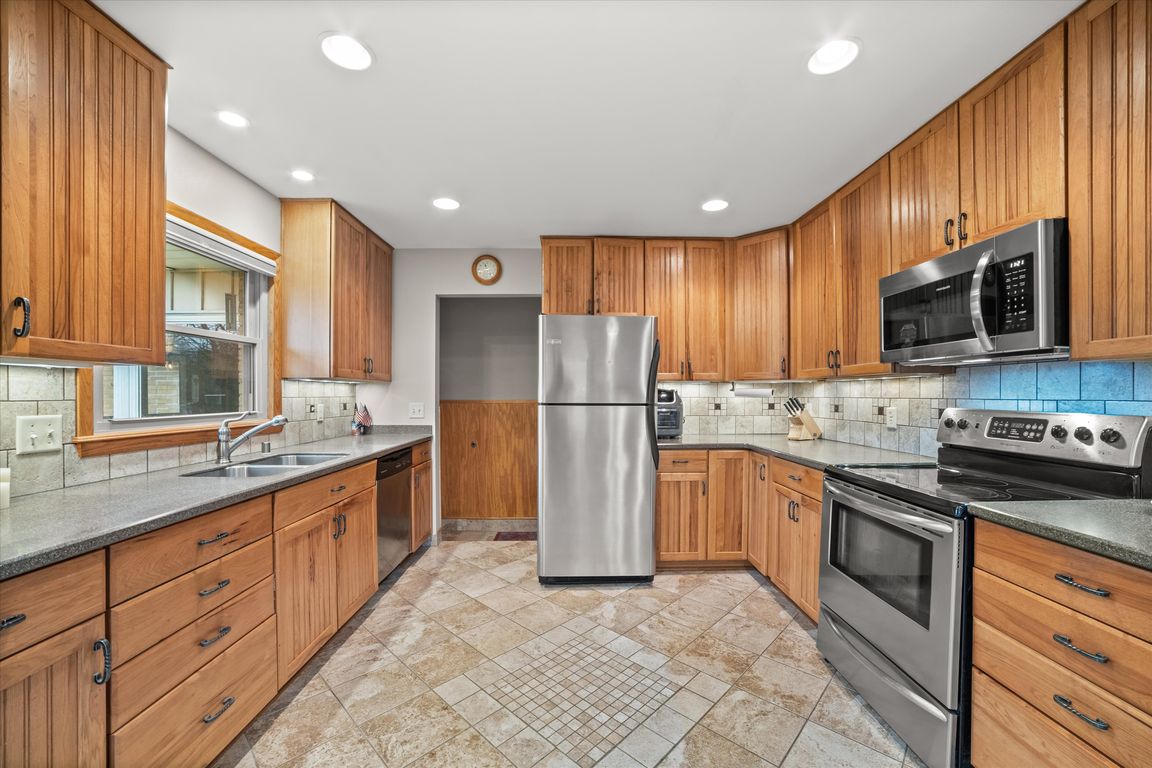Open: Sat 1pm-2:30pm

Active
$369,900
3beds
1,984sqft
6183 North 118th STREET, Milwaukee, WI 53225
3beds
1,984sqft
Single family residence
Built in 1956
0.50 Acres
2 Attached garage spaces
$186 price/sqft
What's special
Billiards roomWet barSolid wood custom cabinetryCorian countertopsMaple hardwood floorsStainless steel appliancesHalf acre lot
Impeccably maintained 3-bedroom, 2.5-bath ranch set on a park-like double lot in the sought-after Park Knoll neighborhood. Minutes from Menomonee Falls shopping and schools this home offers an timeless materials and quality craftsmanship throughout. The kitchen and bathrooms feature terracotta tile, complemented by Corian countertops, solid wood custom cabinetry, and stainless ...
- 16 hours |
- 244 |
- 19 |
Source: WIREX MLS,MLS#: 1943656 Originating MLS: Metro MLS
Originating MLS: Metro MLS
Travel times
Living Room
Kitchen
Primary Bedroom
Bar
Dining Room
Bedroom
Bathroom
Primary Bathroom
Bathroom
Sun Room
Bedroom
Rec Room
Outdoor 1
Outdoor 2
Zillow last checked: 8 hours ago
Listing updated: November 21, 2025 at 10:37am
Listed by:
Samuel Shepherd 262-354-2360,
First Weber Inc - Delafield
Source: WIREX MLS,MLS#: 1943656 Originating MLS: Metro MLS
Originating MLS: Metro MLS
Facts & features
Interior
Bedrooms & bathrooms
- Bedrooms: 3
- Bathrooms: 3
- Full bathrooms: 2
- 1/2 bathrooms: 1
- Main level bedrooms: 3
Primary bedroom
- Level: Main
- Area: 143
- Dimensions: 11 x 13
Bedroom 2
- Level: Main
- Area: 132
- Dimensions: 11 x 12
Bedroom 3
- Level: Main
- Area: 132
- Dimensions: 11 x 12
Bathroom
- Features: Tub Only, Ceramic Tile, Master Bedroom Bath: Walk-In Shower, Shower Over Tub
Dining room
- Level: Main
- Area: 143
- Dimensions: 11 x 13
Kitchen
- Level: Main
- Area: 120
- Dimensions: 10 x 12
Living room
- Level: Main
- Area: 304
- Dimensions: 16 x 19
Office
- Level: Lower
- Area: 132
- Dimensions: 12 x 11
Heating
- Natural Gas, Forced Air
Appliances
- Included: Dishwasher, Dryer, Microwave, Oven, Range, Refrigerator, Washer
Features
- High Speed Internet, Wet Bar
- Flooring: Wood
- Basement: Full,Partially Finished
Interior area
- Total structure area: 1,984
- Total interior livable area: 1,984 sqft
- Finished area above ground: 1,313
- Finished area below ground: 671
Property
Parking
- Total spaces: 2.5
- Parking features: Garage Door Opener, Attached, 2 Car
- Attached garage spaces: 2.5
Features
- Levels: One
- Stories: 1
Lot
- Size: 0.5 Acres
Details
- Additional structures: Garden Shed
- Parcel number: 1489912110
- Zoning: RES
Construction
Type & style
- Home type: SingleFamily
- Architectural style: Ranch
- Property subtype: Single Family Residence
Materials
- Brick, Brick/Stone, Other, Wood Siding
Condition
- 21+ Years
- New construction: No
- Year built: 1956
Utilities & green energy
- Sewer: Public Sewer
- Water: Public
- Utilities for property: Cable Available
Community & HOA
Location
- Region: Milwaukee
- Municipality: Milwaukee
Financial & listing details
- Price per square foot: $186/sqft
- Tax assessed value: $212,400
- Annual tax amount: $4,667
- Date on market: 11/21/2025
- Inclusions: Oven/ Range, Refrigerator, Dishwasher, Microwave, Washer, Dryer
- Exclusions: Sellers Personal Property