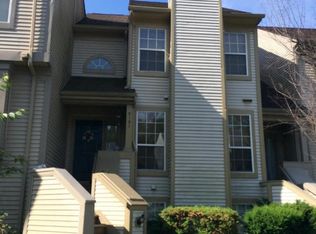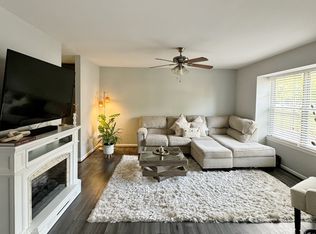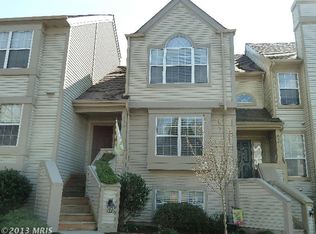Sold for $500,000 on 05/30/23
$500,000
6183 Stonepath Cir, Centreville, VA 20120
3beds
1,911sqft
Townhouse
Built in 1988
1,715 Square Feet Lot
$550,300 Zestimate®
$262/sqft
$2,773 Estimated rent
Home value
$550,300
$523,000 - $578,000
$2,773/mo
Zestimate® history
Loading...
Owner options
Explore your selling options
What's special
Welcome to your dream home with a contemporary and unique space-saving architectural design that is sure to take your breath away. This stunning home offers an abundance of natural light that floods through the tall cathedral ceiling in the main floor, creating a warm and welcoming atmosphere that is perfect for entertaining guests. The loft, with skylights, overlooking the living room adds a touch of elegance and sophistication to the space, while the full bedroom with a full bath on all three floors offers ample space for family and guests. There is a spacious loft upstairs and a 2nd master bedroom with a full bathroom as well as another room off of the loft that can be used as a 4th bedroom or office. The main level bedroom with full bathroom makes for easy one-level living. The home has brand new neutral paint throughout the home giving it a warm, fresh look and the windows and exterior doors have all been replaced. The sought-after Woodgate Village community is truly wooded and backs to a common area, providing you with peace and tranquility that is hard to find. The community offers ample visitor parking throughout the neighborhood along with two assigned spaces, ensuring that parking is never an issue. The home is conveniently located with easy access to Route 66, 28, and 29, making it a breeze to get around town. Walking distance to Centreville Park & Ride lot, this home is perfect for commuters. Enjoy all the local amenities close by, including parks, shops, and restaurants. The two assigned parking spots right in the front of the home provide added convenience, making it easy to come and go as you please. This stunning home is competitively priced in today's sellers market, making it an exceptional value for those looking for a unique and contemporary home that offers both style and functionality. Don't miss this rare opportunity to make this dream home yours.
Zillow last checked: 8 hours ago
Listing updated: May 30, 2023 at 05:01pm
Listed by:
Paul A Hunter 703-929-7145,
RE/MAX Gateway, LLC,
Listing Team: The Hunter Group At Re/Max Gateway
Bought with:
Julie Rice, 0225212533
KW United
Source: Bright MLS,MLS#: VAFX2123488
Facts & features
Interior
Bedrooms & bathrooms
- Bedrooms: 3
- Bathrooms: 3
- Full bathrooms: 3
- Main level bathrooms: 1
- Main level bedrooms: 1
Basement
- Area: 493
Heating
- Forced Air, Natural Gas
Cooling
- Central Air, Electric
Appliances
- Included: Dishwasher, Disposal, Dryer, Exhaust Fan, Oven/Range - Gas, Refrigerator, Washer, Gas Water Heater
Features
- Kitchen - Table Space, Dining Area, Primary Bath(s), Attic, Breakfast Area, Entry Level Bedroom, Family Room Off Kitchen
- Flooring: Wood
- Doors: Sliding Glass
- Windows: Double Pane Windows, Skylight(s), Storm Window(s)
- Basement: Finished,Walk-Out Access
- Number of fireplaces: 1
Interior area
- Total structure area: 1,911
- Total interior livable area: 1,911 sqft
- Finished area above ground: 1,418
- Finished area below ground: 493
Property
Parking
- Parking features: Assigned, On Street
- Has uncovered spaces: Yes
- Details: Assigned Parking
Accessibility
- Accessibility features: None
Features
- Levels: Three
- Stories: 3
- Patio & porch: Deck, Porch
- Pool features: Community
- Has view: Yes
- View description: Trees/Woods
Lot
- Size: 1,715 sqft
- Features: Backs to Trees
Details
- Additional structures: Above Grade, Below Grade
- Parcel number: 0543 15 0067
- Zoning: 180
- Special conditions: Standard
Construction
Type & style
- Home type: Townhouse
- Architectural style: Colonial
- Property subtype: Townhouse
Materials
- Vinyl Siding
- Foundation: Concrete Perimeter
Condition
- Very Good
- New construction: No
- Year built: 1988
Details
- Builder model: LAUREL II
Utilities & green energy
- Sewer: Public Sewer
- Water: Public
- Utilities for property: Cable Available
Community & neighborhood
Location
- Region: Centreville
- Subdivision: Woodgate Village
HOA & financial
HOA
- Has HOA: Yes
- HOA fee: $134 monthly
- Amenities included: Tot Lots/Playground, Common Grounds, Jogging Path, Reserved/Assigned Parking
- Services included: Common Area Maintenance, Management, Parking Fee, Reserve Funds, Trash, Snow Removal
- Association name: WOODGATE VILLAGE
Other
Other facts
- Listing agreement: Exclusive Right To Sell
- Ownership: Fee Simple
Price history
| Date | Event | Price |
|---|---|---|
| 5/30/2023 | Sold | $500,000+5.3%$262/sqft |
Source: | ||
| 4/29/2023 | Pending sale | $475,000$249/sqft |
Source: | ||
| 4/28/2023 | Listed for sale | $475,000+143.6%$249/sqft |
Source: | ||
| 2/27/2002 | Sold | $195,000+51.2%$102/sqft |
Source: Public Record | ||
| 7/1/1996 | Sold | $129,000$68/sqft |
Source: Public Record | ||
Public tax history
| Year | Property taxes | Tax assessment |
|---|---|---|
| 2025 | $5,728 +3% | $495,530 +3.2% |
| 2024 | $5,561 +8.8% | $480,010 +6% |
| 2023 | $5,112 +7.8% | $452,950 +9.2% |
Find assessor info on the county website
Neighborhood: 20120
Nearby schools
GreatSchools rating
- 4/10London Towne Elementary SchoolGrades: PK-6Distance: 0.1 mi
- 7/10Stone Middle SchoolGrades: 7-8Distance: 1.3 mi
- 6/10Westfield High SchoolGrades: 9-12Distance: 3.2 mi
Schools provided by the listing agent
- Elementary: London Towne
- Middle: Stone
- High: Westfield
- District: Fairfax County Public Schools
Source: Bright MLS. This data may not be complete. We recommend contacting the local school district to confirm school assignments for this home.
Get a cash offer in 3 minutes
Find out how much your home could sell for in as little as 3 minutes with a no-obligation cash offer.
Estimated market value
$550,300
Get a cash offer in 3 minutes
Find out how much your home could sell for in as little as 3 minutes with a no-obligation cash offer.
Estimated market value
$550,300


