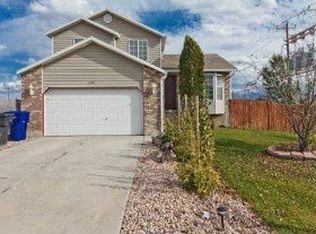Sold
Price Unknown
6184 S Walnut Ridge Dr, Kearns, UT 84118
4beds
1,754sqft
SingleFamily
Built in 1994
7,405 Square Feet Lot
$479,100 Zestimate®
$--/sqft
$2,273 Estimated rent
Home value
$479,100
$455,000 - $503,000
$2,273/mo
Zestimate® history
Loading...
Owner options
Explore your selling options
What's special
FAILED SALE!! Bring your buyers!!!! Fabulously Updated Home in convenient area of the Salt Lake Valley. Easy access to Legacy Parkway and Bangerter Highway, as well as mulitple shopping areas nearby. Home features new roof, new carpet, new paint, central air, and security system. Open floor plan with vaulted ceilings, lots of natural light and great views of the Wasatch Mountains! Easy addition of a basement bathroom with existing rough-ins. Outside there's a fully fenced backyard with a storage shed, dog run, and RV parking. Owner related to agent.
Facts & features
Interior
Bedrooms & bathrooms
- Bedrooms: 4
- Bathrooms: 2
- Full bathrooms: 1
- 1/2 bathrooms: 1
Heating
- Forced air, Gas
Cooling
- Central
Appliances
- Included: Garbage disposal, Refrigerator
Features
- Flooring: Carpet, Linoleum / Vinyl
- Basement: Finished
Interior area
- Total interior livable area: 1,754 sqft
Property
Parking
- Parking features: Garage - Attached
Features
- Exterior features: Other
Lot
- Size: 7,405 sqft
Details
- Parcel number: 20144810060000
Construction
Type & style
- Home type: SingleFamily
Materials
- Other
- Roof: Asphalt
Condition
- Year built: 1994
Utilities & green energy
- Utilities for property: Power: Connected, Water: Connected, Gas: Connected, Sewer: Connected, Sewer: Public
Community & neighborhood
Location
- Region: Kearns
Other
Other facts
- floor: Carpet, Vinyl
- garage: Attached, Parking: Uncovered, Rv Parking, Workbench
- heating: Forced Air, Gas: Central
- inclusions: Refrigerator, Dog Run, Ceiling Fan, Storage Sheds, Window Coverings, Alarm System, Workbench
- amenities: Cable Tv Wired
- driveway: Concrete
- lotfacts: View: Mountain, Sidewalks, Sprinkler: Auto-Full, Fenced: Full, Curb & Gutter, Terrain: Flat
- featuresint: Bath: Master, Disposal, Closet: Walk-In, Vaulted Ceilings, Alarm: Security, Dishwasher: Built-In
- roof: Asphalt Shingles
- masterbedroom: 2nd floor
- utilities: Power: Connected, Water: Connected, Gas: Connected, Sewer: Connected, Sewer: Public
- exterior: Asphalt Shingles, Aluminum/Vinyl
- water: Culinary
- featuresext: Patio: Covered, Awnings
- basement: Partial, Daylight
- telcom: Broadband Cable, DSL
- storage: Shed, Garage, Basement
- landscape: Landscaping: Full, Mature Trees
- windows: Blinds
- style: Tri/Multi-Level
- deck: 0
- patio: 1
- hasspa: 0
- hascommunitypool: 0
- hashoa: 0
- haspool: 0
- aircon: Central Air: Electric
Price history
| Date | Event | Price |
|---|---|---|
| 6/8/2023 | Sold | -- |
Source: Agent Provided Report a problem | ||
| 5/10/2023 | Pending sale | $460,000$262/sqft |
Source: | ||
| 5/4/2023 | Listed for sale | $460,000+64.3%$262/sqft |
Source: | ||
| 2/27/2019 | Listing removed | $279,900$160/sqft |
Source: KW Success Keller Williams Realty #1574851 Report a problem | ||
| 1/10/2019 | Listed for sale | $279,900$160/sqft |
Source: KW Success Keller Williams Realty #1574851 Report a problem | ||
Public tax history
| Year | Property taxes | Tax assessment |
|---|---|---|
| 2024 | $3,218 +11.4% | $237,545 +16% |
| 2023 | $2,889 -0.4% | $204,820 -3% |
| 2022 | $2,901 +11.1% | $211,200 +22.7% |
Find assessor info on the county website
Neighborhood: 84118
Nearby schools
GreatSchools rating
- 3/10Thomas W Bacchus SchoolGrades: K-6Distance: 0.5 mi
- 3/10Thomas Jefferson Jr High SchoolGrades: 6-8Distance: 0.4 mi
- 2/10Kearns High SchoolGrades: 9-12Distance: 1.4 mi
Schools provided by the listing agent
- Elementary: Thomas W. Bacchus
- Middle: Thomas Jefferson
- High: Kearns
- District: Granite
Source: The MLS. This data may not be complete. We recommend contacting the local school district to confirm school assignments for this home.
Get a cash offer in 3 minutes
Find out how much your home could sell for in as little as 3 minutes with a no-obligation cash offer.
Estimated market value$479,100
Get a cash offer in 3 minutes
Find out how much your home could sell for in as little as 3 minutes with a no-obligation cash offer.
Estimated market value
$479,100
