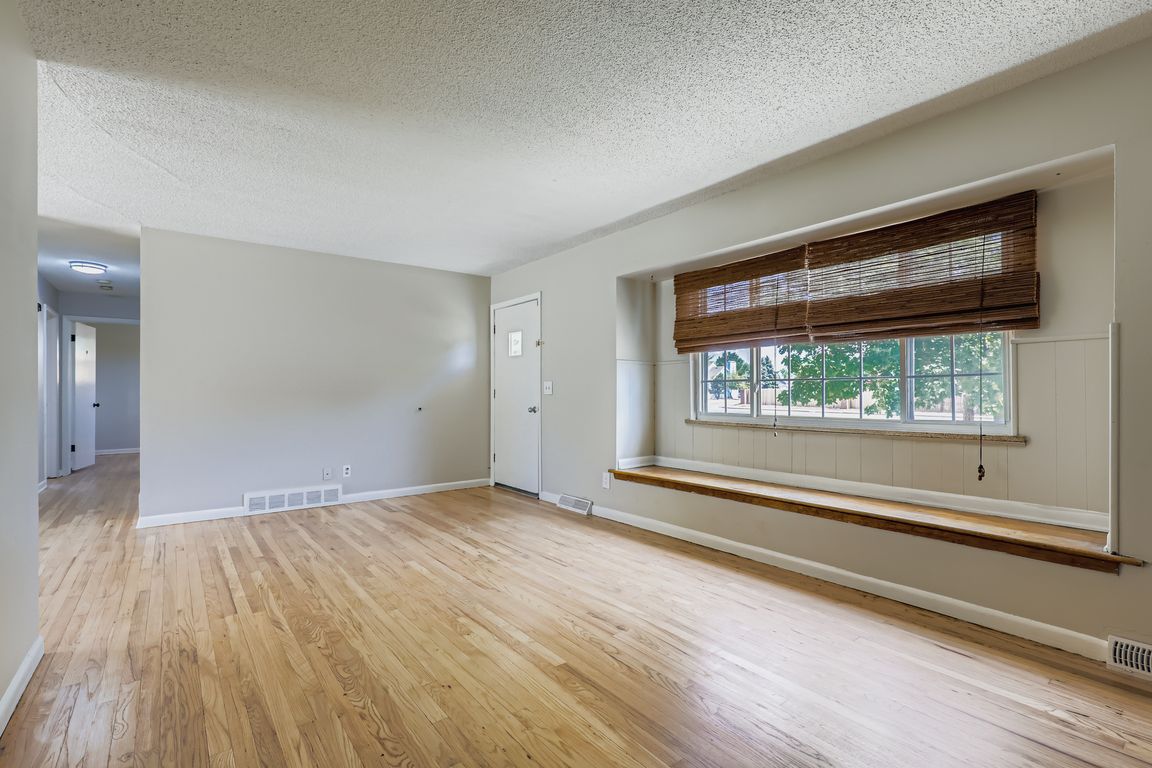
For salePrice cut: $10K (10/30)
$524,900
5beds
2,244sqft
6185 Sheridan Boulevard, Arvada, CO 80003
5beds
2,244sqft
Single family residence
Built in 1962
10,018 sqft
1 Attached garage space
$234 price/sqft
What's special
Sleek tile workContemporary finishesClean modern designElegant countertopsBrand-new roofFresh interior paintNew vanities
FHA ASSUMABLE MORTGAGE AVAILABLE! 2-1 BUYDOWN OR PERMANENT RATE DISCOUNT AVAILABLE THROUGH ORCHARD MORTGAGE! Completely Renovated 5-Bedroom Arvada Home – Move-In Ready! Welcome to 6185 Sheridan Blvd, a stunningly renovated five-bedroom, three-bathroom home that combines modern comfort, thoughtful updates, and unbeatable value. With over $80,000 in renovations, this home has been beautifully ...
- 70 days |
- 1,568 |
- 116 |
Source: REcolorado,MLS#: 2151141
Travel times
Living Room
Kitchen
Primary Bedroom
Zillow last checked: 8 hours ago
Listing updated: November 12, 2025 at 10:41am
Listed by:
Chris Wardrep 720-552-5826 chris.wardrep@orchard.com,
Orchard Brokerage LLC
Source: REcolorado,MLS#: 2151141
Facts & features
Interior
Bedrooms & bathrooms
- Bedrooms: 5
- Bathrooms: 3
- Full bathrooms: 1
- 3/4 bathrooms: 1
- 1/2 bathrooms: 1
- Main level bathrooms: 2
- Main level bedrooms: 3
Bedroom
- Level: Main
- Area: 117 Square Feet
- Dimensions: 13 x 9
Bedroom
- Level: Main
- Area: 100 Square Feet
- Dimensions: 10 x 10
Bedroom
- Level: Basement
- Area: 100 Square Feet
- Dimensions: 10 x 10
Bedroom
- Level: Basement
- Area: 90 Square Feet
- Dimensions: 9 x 10
Bathroom
- Level: Main
- Area: 50 Square Feet
- Dimensions: 10 x 5
Bathroom
- Level: Basement
- Area: 35 Square Feet
- Dimensions: 7 x 5
Other
- Level: Main
- Area: 120 Square Feet
- Dimensions: 10 x 12
Other
- Level: Main
- Area: 16 Square Feet
- Dimensions: 4 x 4
Bonus room
- Level: Basement
- Area: 713 Square Feet
- Dimensions: 23 x 31
Dining room
- Level: Main
- Area: 104 Square Feet
- Dimensions: 13 x 8
Kitchen
- Level: Main
- Area: 99 Square Feet
- Dimensions: 9 x 11
Living room
- Level: Main
- Area: 228 Square Feet
- Dimensions: 12 x 19
Heating
- Forced Air, Natural Gas, Wood Stove
Cooling
- Central Air
Appliances
- Included: Dishwasher, Disposal, Dryer, Gas Water Heater, Microwave, Range, Refrigerator, Washer
Features
- Ceiling Fan(s), Quartz Counters, Smart Thermostat
- Flooring: Carpet, Tile, Wood
- Windows: Double Pane Windows
- Basement: Bath/Stubbed,Daylight,Finished,Full,Interior Entry
- Number of fireplaces: 2
- Fireplace features: Basement, Living Room, Wood Burning, Wood Burning Stove
- Common walls with other units/homes: No Common Walls
Interior area
- Total structure area: 2,244
- Total interior livable area: 2,244 sqft
- Finished area above ground: 1,122
- Finished area below ground: 1,122
Video & virtual tour
Property
Parking
- Total spaces: 1
- Parking features: Concrete, Exterior Access Door, Lighted, Garage Door Opener, Storage
- Attached garage spaces: 1
Features
- Levels: One
- Stories: 1
- Patio & porch: Front Porch, Patio
- Exterior features: Private Yard
- Fencing: Full
Lot
- Size: 10,018.8 Square Feet
- Features: Level, Near Public Transit
Details
- Parcel number: 007525
- Special conditions: Standard
Construction
Type & style
- Home type: SingleFamily
- Architectural style: Traditional
- Property subtype: Single Family Residence
Materials
- Brick, Frame
- Foundation: Concrete Perimeter, Slab
- Roof: Composition
Condition
- Updated/Remodeled
- Year built: 1962
Utilities & green energy
- Sewer: Public Sewer
- Water: Public
- Utilities for property: Cable Available, Electricity Connected, Internet Access (Wired), Natural Gas Connected, Phone Connected
Community & HOA
Community
- Subdivision: Lamar Heights
HOA
- Has HOA: No
Location
- Region: Arvada
Financial & listing details
- Price per square foot: $234/sqft
- Tax assessed value: $460,212
- Annual tax amount: $2,987
- Date on market: 9/12/2025
- Listing terms: 1031 Exchange,Cash,Conventional,FHA,VA Loan
- Exclusions: None
- Ownership: Individual
- Electric utility on property: Yes
- Road surface type: Paved