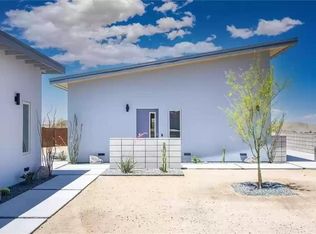Sold for $430,000 on 07/02/25
Listing Provided by:
Madelaine LaVoie DRE #01005011 760-401-3374,
Cherie Miller & Associates,
Lynee LaVoie DRE #02021036,
Cherie Miller & Associates
Bought with: Coldwell Banker Best Realty
$430,000
61850 Alta Vista Dr, Joshua Tree, CA 92252
3beds
1,559sqft
Single Family Residence
Built in 2006
0.46 Acres Lot
$421,400 Zestimate®
$276/sqft
$2,344 Estimated rent
Home value
$421,400
$379,000 - $468,000
$2,344/mo
Zestimate® history
Loading...
Owner options
Explore your selling options
What's special
Discover this charming 3-bedroom, 2-bath home in Joshua Tree, offering 1,559 square feet of comfortable living space on a generous 20,000 square foot lot. Just moments away from the breathtaking Joshua Tree National Park and the beloved trail Coyote Hole, this home is your gateway to the serene beauty of the desert.
Inside, you'll find high ceilings with a thoughtfully designed kitchen with quartz countertops, stainless steel appliances, a stylish tile backsplash, and ample cabinet space. The open layout includes wood-look laminate flooring, ceiling fans, and indoor laundry, ensuring convenience and comfort throughout.
The spacious bedrooms are designed for relaxation, each with well-appointed closets. Step outside to the rear patio, where you can unwind in the above-ground pool and spa, or entertain guests in the tranquil outdoor space.
This home places you close to local attractions, including hiking trails, stargazing spots, and the unique art and culture scene that Joshua Tree is known for. Embrace the quiet charm of desert living while being just a short drive from local dining and shopping options. Whether you're exploring the park, enjoying the local community, or simply relaxing at home, this property offers a perfect balance of comfort and convenience.
Zillow last checked: 8 hours ago
Listing updated: July 02, 2025 at 01:03pm
Listing Provided by:
Madelaine LaVoie DRE #01005011 760-401-3374,
Cherie Miller & Associates,
Lynee LaVoie DRE #02021036,
Cherie Miller & Associates
Bought with:
Daniel Stuart, DRE #02043742
Coldwell Banker Best Realty
Source: CRMLS,MLS#: JT25087139 Originating MLS: California Regional MLS
Originating MLS: California Regional MLS
Facts & features
Interior
Bedrooms & bathrooms
- Bedrooms: 3
- Bathrooms: 2
- Full bathrooms: 2
- Main level bathrooms: 2
- Main level bedrooms: 3
Bedroom
- Features: All Bedrooms Down
Bedroom
- Features: Bedroom on Main Level
Bathroom
- Features: Dual Sinks, Quartz Counters, Tub Shower
Kitchen
- Features: Quartz Counters
Heating
- Central, Forced Air, Propane
Cooling
- Central Air
Appliances
- Included: Dishwasher, Microwave, Propane Range, Refrigerator
- Laundry: Washer Hookup, Electric Dryer Hookup, Inside, Laundry Room
Features
- Breakfast Bar, Breakfast Area, Ceiling Fan(s), Cathedral Ceiling(s), Separate/Formal Dining Room, High Ceilings, Open Floorplan, Quartz Counters, Recessed Lighting, All Bedrooms Down, Bedroom on Main Level
- Flooring: Vinyl
- Doors: Panel Doors, Sliding Doors
- Windows: Double Pane Windows
- Has fireplace: No
- Fireplace features: None
- Common walls with other units/homes: No Common Walls
Interior area
- Total interior livable area: 1,559 sqft
Property
Parking
- Total spaces: 2
- Parking features: Concrete, Direct Access, Garage Faces Front, Garage
- Attached garage spaces: 2
Features
- Levels: One
- Stories: 1
- Entry location: Front Door
- Patio & porch: Covered, Deck, Patio, Porch, Wrap Around
- Has private pool: Yes
- Pool features: Above Ground, Private
- Has spa: Yes
- Spa features: Above Ground
- Fencing: Chain Link
- Has view: Yes
- View description: City Lights, Desert, Mountain(s), Panoramic, Rocks
Lot
- Size: 0.46 Acres
- Features: 0-1 Unit/Acre, Back Yard, Landscaped
Details
- Parcel number: 0603022080000
- Zoning: JT/RS
- Special conditions: Standard
- Horse amenities: Riding Trail
Construction
Type & style
- Home type: SingleFamily
- Architectural style: Traditional
- Property subtype: Single Family Residence
Materials
- Frame, Stucco
- Foundation: Slab
- Roof: Composition,Shingle
Condition
- Updated/Remodeled
- New construction: No
- Year built: 2006
Utilities & green energy
- Electric: 220 Volts For Spa
- Sewer: Septic Tank
- Water: Public
- Utilities for property: Electricity Connected, Propane, Water Connected
Community & neighborhood
Security
- Security features: Carbon Monoxide Detector(s), Smoke Detector(s)
Community
- Community features: Hiking, Horse Trails, Park, Preserve/Public Land, Rural
Location
- Region: Joshua Tree
Other
Other facts
- Listing terms: Cash,Cash to New Loan,Conventional,Submit
- Road surface type: Paved
Price history
| Date | Event | Price |
|---|---|---|
| 7/2/2025 | Sold | $430,000$276/sqft |
Source: | ||
| 5/6/2025 | Pending sale | $430,000$276/sqft |
Source: | ||
| 4/17/2025 | Price change | $430,000+1.2%$276/sqft |
Source: | ||
| 1/17/2025 | Pending sale | $425,000$273/sqft |
Source: | ||
| 11/21/2024 | Listed for sale | $425,000+97.7%$273/sqft |
Source: | ||
Public tax history
| Year | Property taxes | Tax assessment |
|---|---|---|
| 2025 | $3,100 +4.6% | $239,836 +2% |
| 2024 | $2,963 +1.9% | $235,133 +2% |
| 2023 | $2,907 +2% | $230,523 +2% |
Find assessor info on the county website
Neighborhood: 92252
Nearby schools
GreatSchools rating
- 5/10Joshua Tree Elementary SchoolGrades: K-6Distance: 2.7 mi
- 5/10La Contenta Middle SchoolGrades: 7-8Distance: 3.3 mi
- 4/10Yucca Valley High SchoolGrades: 9-12Distance: 6.4 mi

Get pre-qualified for a loan
At Zillow Home Loans, we can pre-qualify you in as little as 5 minutes with no impact to your credit score.An equal housing lender. NMLS #10287.
Sell for more on Zillow
Get a free Zillow Showcase℠ listing and you could sell for .
$421,400
2% more+ $8,428
With Zillow Showcase(estimated)
$429,828