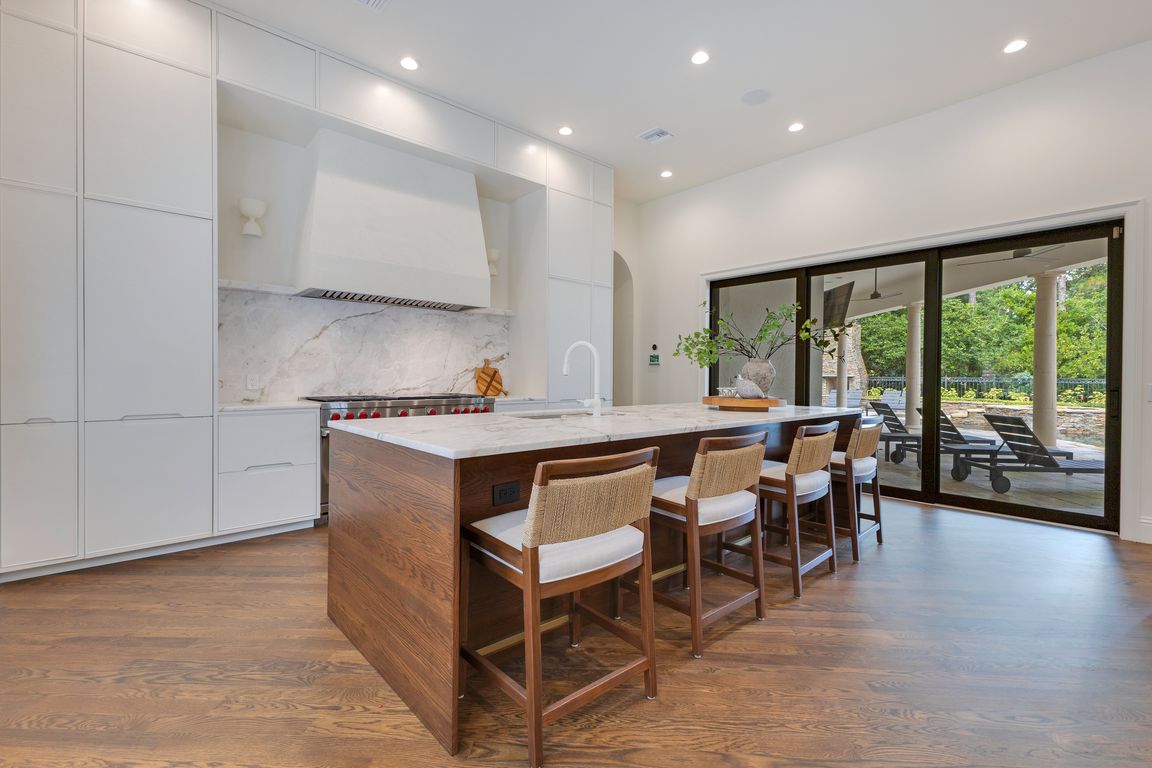
For sale
$3,250,000
4beds
4,849sqft
6186 Louise Cove Dr, Windermere, FL 34786
4beds
4,849sqft
Single family residence
Built in 2002
0.75 Acres
3 Attached garage spaces
$670 price/sqft
$1,043 monthly HOA fee
What's special
Heated pool and spaVenetian plaster fireplaceDouble island kitchenExpansive lanaiCovered summer kitchenOne piece quartzite slabsSantorini-inspired full pool bath
A Masterpiece of Design in Isleworth – 6186 Louise Cove Drive. Stunning, design magazine-worthy residence nestled behind the exclusive 24-hour guard-gated community of Isleworth, one of Central Florida’s most prestigious neighborhoods. This exquisite estate sits on a spacious 0.75-acre corner lot, surrounded by mature landscaping and a stately circular driveway that ...
- 92 days |
- 1,008 |
- 27 |
Source: Stellar MLS,MLS#: O6324115 Originating MLS: Orlando Regional
Originating MLS: Orlando Regional
Travel times
Kitchen
Family Room
Primary Bedroom
Zillow last checked: 7 hours ago
Listing updated: August 20, 2025 at 02:15pm
Listing Provided by:
Simon Simaan 407-558-1396,
THE SIMON SIMAAN GROUP 407-558-1396,
Parvin Navid 407-558-8079,
THE SIMON SIMAAN GROUP
Source: Stellar MLS,MLS#: O6324115 Originating MLS: Orlando Regional
Originating MLS: Orlando Regional

Facts & features
Interior
Bedrooms & bathrooms
- Bedrooms: 4
- Bathrooms: 6
- Full bathrooms: 5
- 1/2 bathrooms: 1
Rooms
- Room types: Attic, Den/Library/Office, Family Room, Florida Room, Dining Room, Living Room, Utility Room
Primary bedroom
- Description: Room2
- Features: En Suite Bathroom, Walk-In Closet(s)
- Level: First
- Area: 448 Square Feet
- Dimensions: 28x16
Bedroom 2
- Description: Room7
- Features: En Suite Bathroom, Walk-In Closet(s)
- Level: Second
- Area: 255 Square Feet
- Dimensions: 17x15
Bedroom 3
- Description: Room8
- Features: En Suite Bathroom, Walk-In Closet(s)
- Level: Second
- Area: 182 Square Feet
- Dimensions: 14x13
Bedroom 4
- Description: Room9
- Features: En Suite Bathroom, Walk-In Closet(s)
- Level: Second
- Area: 204 Square Feet
- Dimensions: 17x12
Den
- Description: Room6
- Level: First
- Area: 156 Square Feet
- Dimensions: 13x12
Dinette
- Level: First
- Area: 108 Square Feet
- Dimensions: 12x9
Dining room
- Description: Room5
- Level: First
- Area: 168 Square Feet
- Dimensions: 14x12
Family room
- Description: Room4
- Level: First
- Area: 400 Square Feet
- Dimensions: 20x20
Kitchen
- Description: Room3
- Level: First
- Area: 400 Square Feet
- Dimensions: 20x20
Living room
- Description: Room1
- Level: First
- Area: 308 Square Feet
- Dimensions: 22x14
Heating
- Central, Electric, Zoned
Cooling
- Central Air, Zoned
Appliances
- Included: Bar Fridge, Oven, Dishwasher, Disposal, Dryer, Electric Water Heater, Freezer, Microwave, Range, Range Hood, Refrigerator, Washer
- Laundry: Inside, Laundry Room
Features
- Built-in Features, Ceiling Fan(s), Central Vacuum, Coffered Ceiling(s), Crown Molding, Eating Space In Kitchen, High Ceilings, Kitchen/Family Room Combo, Primary Bedroom Main Floor, Solid Wood Cabinets, Thermostat, Walk-In Closet(s), Wet Bar
- Flooring: Porcelain Tile, Hardwood
- Doors: French Doors, Outdoor Grill, Outdoor Kitchen
- Windows: Double Pane Windows, Rods, Shutters, Window Treatments
- Has fireplace: Yes
- Fireplace features: Family Room, Gas
Interior area
- Total structure area: 6,261
- Total interior livable area: 4,849 sqft
Video & virtual tour
Property
Parking
- Total spaces: 3
- Parking features: Circular Driveway, Garage Door Opener, Garage Faces Side, Golf Cart Parking
- Attached garage spaces: 3
- Has carport: Yes
- Has uncovered spaces: Yes
- Details: Garage Dimensions: 40x24
Features
- Levels: Two
- Stories: 2
- Patio & porch: Covered, Deck, Front Porch, Patio
- Exterior features: Balcony, Irrigation System, Lighting, Outdoor Grill, Outdoor Kitchen, Rain Gutters, Sprinkler Metered
- Has private pool: Yes
- Pool features: Gunite, Heated, In Ground, Lighting, Outside Bath Access, Tile
- Has spa: Yes
- Spa features: Heated, In Ground
- Fencing: Fenced
- Waterfront features: Waterfront, Lake Privileges
- Body of water: LAKE TIBET
Lot
- Size: 0.75 Acres
- Features: Corner Lot, In County, Near Golf Course
- Residential vegetation: Mature Landscaping, Oak Trees, Trees/Landscaped, Wooded
Details
- Additional structures: Outdoor Kitchen
- Parcel number: 202328390800300
- Zoning: P-D
- Special conditions: None
Construction
Type & style
- Home type: SingleFamily
- Architectural style: Custom,Mediterranean
- Property subtype: Single Family Residence
Materials
- Block, Stucco
- Foundation: Slab
- Roof: Tile
Condition
- New construction: No
- Year built: 2002
Details
- Builder name: Pellegrini Homes
Utilities & green energy
- Sewer: Septic Tank
- Water: Public
- Utilities for property: BB/HS Internet Available, Cable Available, Electricity Connected, Natural Gas Connected, Public, Sprinkler Meter, Street Lights, Underground Utilities
Community & HOA
Community
- Features: Community Boat Ramp, Water Access, Waterfront, Golf Carts OK, Golf
- Security: Gated Community, Security System Owned, Smoke Detector(s)
- Subdivision: ISLEWORTH
HOA
- Has HOA: Yes
- Amenities included: Gated, Security
- Services included: 24-Hour Guard, Reserve Fund, Manager, Private Road, Security
- HOA fee: $1,043 monthly
- HOA name: Dan O'Connell
- HOA phone: 407-909-2071
- Second HOA name: Isleworth Community Association
- Pet fee: $0 monthly
Location
- Region: Windermere
Financial & listing details
- Price per square foot: $670/sqft
- Tax assessed value: $1,906,103
- Annual tax amount: $31,568
- Date on market: 7/3/2025
- Listing terms: Cash,Conventional
- Ownership: Fee Simple
- Total actual rent: 0
- Electric utility on property: Yes
- Road surface type: Paved