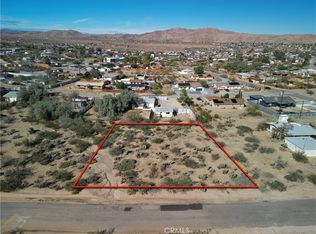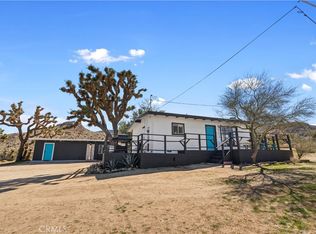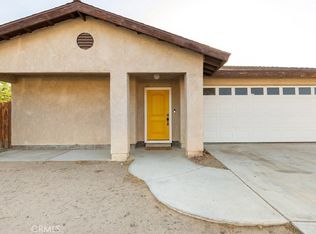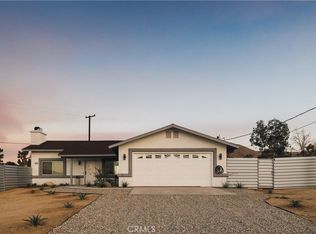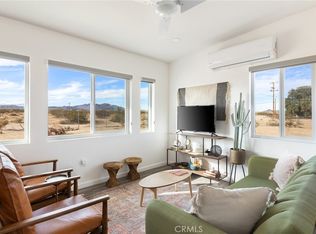Escape to the Premier Joshua Tree Getaway! This meticulously crafted property in Joshua Tree Village presents two exquisitely renovated bungalows nestled on an expansive private lot, offering breathtaking panoramic views. Step into the main home, Zen, where 2 bedrooms and 1 bath unfold within a thoughtfully designed floor plan adorned with chic tiling throughout. The kitchen, a focal point for gatherings, boasts subway tile, a stainless steel island, a hood, and on-trend masonry accents. Bedrooms are generously sized, featuring recessed lighting and elegant wood shelving. Zen's backyard paradise beckons with BBQ space, pendant lights, a fire pit, and an invigorating outdoor shower. Journey to The Naturalist, the second bungalow, where boulder mountain views captivate. This light-filled space reveals exposed wood beams, concrete flooring, and tasteful decor. The well-appointed kitchen, designed for culinary exploration, showcases a restaurant-quality island, stainless steel appliances, and distinctive shelving. The bathroom indulges in subway tile, rich wood shelving, and contemporary amenities. Among the additional features enhancing this oasis are HVAC, corrugated steel privacy fencing, a mini-split system, dual pane windows, tankless hot water heaters, and convenient washer/dryer units. This property is a rare gem in one of the Hi-Desert's most sought-after locations. Secure your private tour now and immerse yourself in the allure before it slips away. Property only available for visit with appointment.
For sale
Listing Provided by:
Paul Karr DRE #01850796 760-362-3568,
Cherie Miller & Associates,
Yang Zheng DRE #01989658 949-618-6877,
Universal Elite Inc.
$500,000
61879 Valley View Cir, Joshua Tree, CA 92252
3beds
1,486sqft
Est.:
Single Family Residence
Built in 1948
0.31 Acres Lot
$497,600 Zestimate®
$336/sqft
$-- HOA
What's special
On-trend masonry accentsTasteful decorBackyard paradiseDistinctive shelvingContemporary amenitiesStainless steel islandExpansive private lot
- 12 days |
- 518 |
- 25 |
Likely to sell faster than
Zillow last checked: 8 hours ago
Listing updated: November 30, 2025 at 06:10am
Listing Provided by:
Paul Karr DRE #01850796 760-362-3568,
Cherie Miller & Associates,
Yang Zheng DRE #01989658 949-618-6877,
Universal Elite Inc.
Source: CRMLS,MLS#: JT25263603 Originating MLS: California Regional MLS
Originating MLS: California Regional MLS
Tour with a local agent
Facts & features
Interior
Bedrooms & bathrooms
- Bedrooms: 3
- Bathrooms: 2
- Full bathrooms: 2
- Main level bathrooms: 1
- Main level bedrooms: 2
Rooms
- Room types: Kitchen, Living Room
Cooling
- Central Air
Appliances
- Laundry: See Remarks
Features
- Has fireplace: No
- Fireplace features: None
- Common walls with other units/homes: No Common Walls
Interior area
- Total interior livable area: 1,486 sqft
Video & virtual tour
Property
Parking
- Total spaces: 1
- Parking features: Garage
- Garage spaces: 1
Features
- Levels: One
- Stories: 1
- Entry location: front door
- Pool features: None
- Has view: Yes
- View description: Desert, Mountain(s), Panoramic
Lot
- Size: 0.31 Acres
- Features: Back Yard, Desert Back, Desert Front, Front Yard
Details
- Parcel number: 0603071080000
- Zoning: JT/RS
- Special conditions: Standard
Construction
Type & style
- Home type: SingleFamily
- Property subtype: Single Family Residence
Condition
- New construction: No
- Year built: 1948
Utilities & green energy
- Sewer: Septic Tank
- Water: Public
Community & HOA
Community
- Features: Rural, Suburban
Location
- Region: Joshua Tree
Financial & listing details
- Price per square foot: $336/sqft
- Tax assessed value: $450,000
- Annual tax amount: $5,510
- Date on market: 11/29/2025
- Cumulative days on market: 12 days
- Listing terms: Cash,Conventional
Estimated market value
$497,600
$473,000 - $522,000
$1,944/mo
Price history
Price history
| Date | Event | Price |
|---|---|---|
| 11/29/2025 | Listed for sale | $500,000$336/sqft |
Source: | ||
| 9/23/2025 | Listing removed | $500,000$336/sqft |
Source: | ||
| 6/23/2025 | Listed for sale | $500,000-27.2%$336/sqft |
Source: | ||
| 4/4/2022 | Sold | $687,000+16.6%$462/sqft |
Source: Public Record Report a problem | ||
| 2/15/2022 | Pending sale | $589,000$396/sqft |
Source: | ||
Public tax history
Public tax history
| Year | Property taxes | Tax assessment |
|---|---|---|
| 2025 | $5,510 -33.8% | $450,000 -37% |
| 2024 | $8,327 +2% | $714,755 +2% |
| 2023 | $8,166 +278.6% | $700,740 +330.1% |
Find assessor info on the county website
BuyAbility℠ payment
Est. payment
$3,057/mo
Principal & interest
$2407
Property taxes
$475
Home insurance
$175
Climate risks
Neighborhood: 92252
Nearby schools
GreatSchools rating
- 5/10Joshua Tree Elementary SchoolGrades: K-6Distance: 2.4 mi
- 5/10La Contenta Middle SchoolGrades: 7-8Distance: 3.4 mi
- 4/10Yucca Valley High SchoolGrades: 9-12Distance: 6.5 mi
- Loading
- Loading
