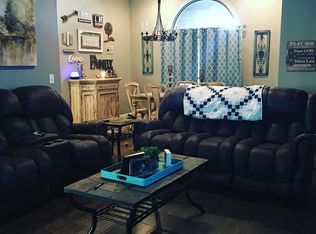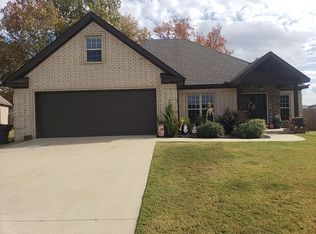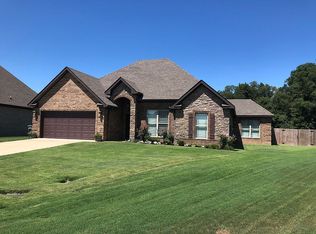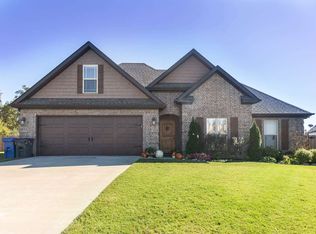Closed
$332,500
6188 Merrell Cv, Jonesboro, AR 72404
3beds
2,079sqft
Single Family Residence
Built in 2016
10,454.4 Square Feet Lot
$335,600 Zestimate®
$160/sqft
$2,094 Estimated rent
Home value
$335,600
$299,000 - $376,000
$2,094/mo
Zestimate® history
Loading...
Owner options
Explore your selling options
What's special
Welcome to this beautiful, move-in-ready home located in Merrell Estates subdivision, perfectly situated at the end of a quiet cul-de-sac. Built in 2016, this charming residence offers the perfect blend of modern design and thoughtful functionality. Key Features: Bedrooms: 3 spacious bedrooms, all conveniently located on the main level Bathrooms: 2 well-appointed baths, including a luxurious master suite Bonus Room: Large upstairs bonus room with a closet and walk-in attic access perfect for a playroom, home office, guest space, or a 4th bedroom. Kitchen: Spacious and stylish kitchen with a central island, ample cabinetry, and a bright breakfast area Master Suite: Elegant master bath featuring his-and-her walk-in closets, a relaxing jet tub, and a beautiful custom-tiled shower Living Space: Open and inviting living area, ideal for entertaining and family gatherings Additional Highlights: Roof and HVAC are both less than 10 years old and are in excellent condition Convenient walk-in attic access for easy storage Peaceful cul-de-sac location for added privacy and minimal traffic This home offers the best of comfortable living in the Valley View School District.
Zillow last checked: 8 hours ago
Listing updated: March 24, 2025 at 10:54am
Listed by:
David Box 870-926-8713,
Coldwell Banker Village Communities
Bought with:
Kathy Humphrey, AR
Century 21 Portfolio
Source: CARMLS,MLS#: 25005783
Facts & features
Interior
Bedrooms & bathrooms
- Bedrooms: 3
- Bathrooms: 2
- Full bathrooms: 2
Dining room
- Features: Kitchen/Dining Combo
Heating
- Electric
Cooling
- Electric
Appliances
- Included: Electric Range, Dishwasher, Refrigerator
Features
- Breakfast Bar, 3 Bedrooms Same Level
- Flooring: Carpet, Tile
- Has fireplace: Yes
- Fireplace features: Gas Logs Present
Interior area
- Total structure area: 2,079
- Total interior livable area: 2,079 sqft
Property
Parking
- Parking features: Garage
- Has garage: Yes
Features
- Levels: One
- Stories: 1
- Patio & porch: Patio
Lot
- Size: 10,454 sqft
- Features: Level
Details
- Parcel number: 0113303304500
Construction
Type & style
- Home type: SingleFamily
- Architectural style: Traditional
- Property subtype: Single Family Residence
Materials
- Brick, Stone
- Foundation: Slab
- Roof: Shingle
Condition
- New construction: No
- Year built: 2016
Utilities & green energy
- Electric: Elec-Municipal (+Entergy)
- Sewer: Public Sewer
- Water: Public
Community & neighborhood
Location
- Region: Jonesboro
- Subdivision: Merrell Estates
HOA & financial
HOA
- Has HOA: No
Other
Other facts
- Listing terms: VA Loan,FHA,Conventional,Cash
- Road surface type: Paved
Price history
| Date | Event | Price |
|---|---|---|
| 3/21/2025 | Sold | $332,500-2.2%$160/sqft |
Source: | ||
| 2/20/2025 | Contingent | $339,900$163/sqft |
Source: | ||
| 2/20/2025 | Pending sale | $339,900$163/sqft |
Source: Northeast Arkansas BOR #10119644 | ||
| 2/3/2025 | Listed for sale | $339,900+33.8%$163/sqft |
Source: Northeast Arkansas BOR #10119644 | ||
| 5/12/2021 | Sold | $254,090-0.3%$122/sqft |
Source: Northeast Arkansas BOR #10091784 | ||
Public tax history
| Year | Property taxes | Tax assessment |
|---|---|---|
| 2024 | $1,919 -3.8% | $47,811 |
| 2023 | $1,994 -2.4% | $47,811 |
| 2022 | $2,044 +14.6% | $47,811 +14.2% |
Find assessor info on the county website
Neighborhood: Valley View
Nearby schools
GreatSchools rating
- NAValley View Elementary SchoolGrades: PK-2Distance: 1.4 mi
- 8/10Valley View Junior High SchoolGrades: 7-9Distance: 1.4 mi
- 7/10Valley View High SchoolGrades: 10-12Distance: 1.4 mi

Get pre-qualified for a loan
At Zillow Home Loans, we can pre-qualify you in as little as 5 minutes with no impact to your credit score.An equal housing lender. NMLS #10287.



