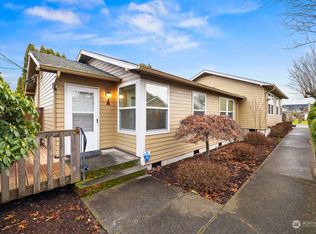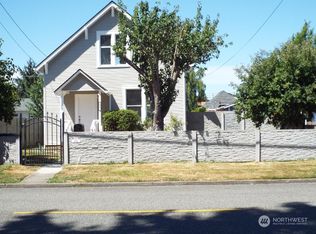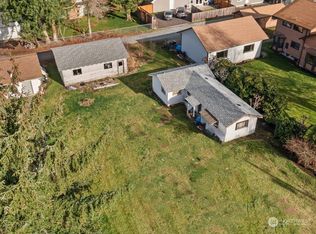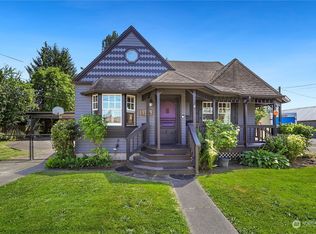Sold
Listed by:
Abbey Beal,
Redfin
Bought with: Windermere RE/Lake Tapps, Inc
$400,000
619 11th Street SW, Puyallup, WA 98371
3beds
1,551sqft
Single Family Residence
Built in 1949
5,998.21 Square Feet Lot
$394,300 Zestimate®
$258/sqft
$2,340 Estimated rent
Home value
$394,300
$367,000 - $422,000
$2,340/mo
Zestimate® history
Loading...
Owner options
Explore your selling options
What's special
Calling all investors! Perfect project in the heart of downtown Puyallup—just blocks from the fairgrounds, schools, and shops. This 3-bedroom, 1-bath home offers great potential with a cozy wood-burning fireplace, large family room, and spacious utility room. Newer furnace and water heater already in place. Fully fenced yard with shed, attached carport, and plenty of opportunity. Prime location, endless possibilities—SOLD AS IS!
Zillow last checked: 8 hours ago
Listing updated: June 30, 2025 at 04:04am
Offers reviewed: May 03
Listed by:
Abbey Beal,
Redfin
Bought with:
Ashton Karp, 21002225
Windermere RE/Lake Tapps, Inc
Source: NWMLS,MLS#: 2362978
Facts & features
Interior
Bedrooms & bathrooms
- Bedrooms: 3
- Bathrooms: 1
- Full bathrooms: 1
- Main level bathrooms: 1
- Main level bedrooms: 3
Primary bedroom
- Level: Main
Bedroom
- Level: Main
Bedroom
- Level: Main
Bathroom full
- Level: Main
Dining room
- Level: Main
Entry hall
- Level: Main
Family room
- Level: Main
Kitchen with eating space
- Level: Main
Living room
- Level: Main
Utility room
- Level: Main
Heating
- Fireplace, Forced Air, Electric
Cooling
- None
Appliances
- Included: Dryer(s), Refrigerator(s), Stove(s)/Range(s), Washer(s)
Features
- Flooring: Hardwood, Laminate
- Basement: None
- Number of fireplaces: 1
- Fireplace features: Wood Burning, Main Level: 1, Fireplace
Interior area
- Total structure area: 1,551
- Total interior livable area: 1,551 sqft
Property
Parking
- Total spaces: 1
- Parking features: Attached Carport
- Carport spaces: 1
Features
- Levels: One
- Stories: 1
- Entry location: Main
- Patio & porch: Fireplace, Laminate
Lot
- Size: 5,998 sqft
- Features: Paved, Sidewalk
Details
- Parcel number: 5505251110
- Special conditions: Standard
Construction
Type & style
- Home type: SingleFamily
- Property subtype: Single Family Residence
Materials
- Wood Siding
- Foundation: Block
- Roof: Composition
Condition
- Year built: 1949
- Major remodel year: 1979
Utilities & green energy
- Electric: Company: Puget Sound Energy
- Sewer: Sewer Connected, Company: City of Puyallup
- Water: Public, Company: City of Puyallup
- Utilities for property: Xfinity
Community & neighborhood
Location
- Region: Puyallup
- Subdivision: Puyallup
Other
Other facts
- Listing terms: Cash Out,Conventional,Rehab Loan
- Cumulative days on market: 3 days
Price history
| Date | Event | Price |
|---|---|---|
| 5/30/2025 | Sold | $400,000+2.6%$258/sqft |
Source: | ||
| 5/3/2025 | Pending sale | $389,990$251/sqft |
Source: | ||
| 5/1/2025 | Listed for sale | $389,990$251/sqft |
Source: | ||
Public tax history
| Year | Property taxes | Tax assessment |
|---|---|---|
| 2024 | $510 +7.1% | $78,760 |
| 2023 | $477 +3.9% | $78,760 |
| 2022 | $459 -6.2% | $78,760 |
Find assessor info on the county website
Neighborhood: 98371
Nearby schools
GreatSchools rating
- 7/10Maplewood Elementary SchoolGrades: PK-6Distance: 0.2 mi
- 6/10Aylen Jr High SchoolGrades: 7-9Distance: 0.5 mi
- 7/10Puyallup High SchoolGrades: 10-12Distance: 0.4 mi

Get pre-qualified for a loan
At Zillow Home Loans, we can pre-qualify you in as little as 5 minutes with no impact to your credit score.An equal housing lender. NMLS #10287.
Sell for more on Zillow
Get a free Zillow Showcase℠ listing and you could sell for .
$394,300
2% more+ $7,886
With Zillow Showcase(estimated)
$402,186


