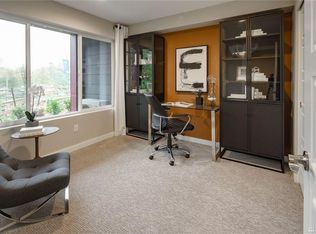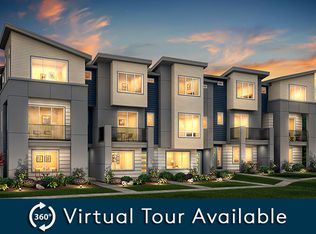BIG PRICE REDUCTION - A MUST SEE! Gorgeous home in the sought-after Urbane Village Community! Just minutes from downtown Bothell, Canyon Park, & freeway access, this like-new luxury Pulte townhome offers 3 bedrooms, 3.5 baths, and an open floor plan with high-end finishes. Enjoy upgraded luxury vinyl & laminate flooring throughout, quartz countertops, & stainless steel appliances. The private lower level features a guest suite or office. A bright great room on the main level opens to a south-facing balcony. Upstairs boasts a spacious primary suite, a second bedroom with a full bath, and a flexible bonus space. One of the best lots in the community, with a finished 2-car garage and rare two-car driveway parking. Top-rated Northshore schools.
This property is off market, which means it's not currently listed for sale or rent on Zillow. This may be different from what's available on other websites or public sources.

