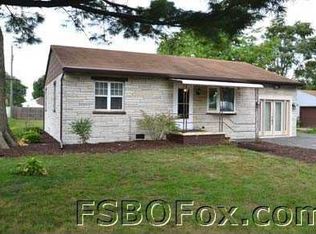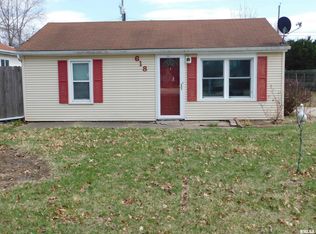Sold for $197,000 on 09/19/25
$197,000
619 2nd St, Colona, IL 61241
2beds
1,174sqft
Single Family Residence, Residential
Built in 1950
0.39 Acres Lot
$199,500 Zestimate®
$168/sqft
$1,105 Estimated rent
Home value
$199,500
Estimated sales range
Not available
$1,105/mo
Zestimate® history
Loading...
Owner options
Explore your selling options
What's special
This charming 2-bed, 1-bath home has been completely updated from top to bottom over the last 2 yrs. Wood accents on the exterior enhance the curb appeal, while the oversized 2-car garage provides space for parking plus room to add storage shelves or a workbench! Inside, the main floor features a bright living room, an amazing updated kitchen with dining space, a versatile bonus room perfect for an office or sitting area, a bedroom, & a full bathroom with a walk-in shower. Upstairs is the spacious 2nd bedroom. The full basement is open & ideal for storage. Out back there's a large barn/shed with a walk-up attic, offering even more possibilities for storage or hobbies. Major updates include roof, insulation, AC, kitchen, front porch, deck, & flooring throughout. Sitting on 2 lots on a corner block near Illinois Route 84, this move-in-ready home combines modern upgrades, charm, & convenience in one great package!
Zillow last checked: 8 hours ago
Listing updated: September 22, 2025 at 01:01pm
Listed by:
Richard Bassford rich@thebassfordteam.com,
RE/MAX Concepts Bettendorf,
Tim Holevoet,
RE/MAX Concepts Bettendorf
Bought with:
Michelle VanOpdorp, S60772000/475.136109
Mel Foster Co. Davenport
Taets
Mel Foster Co. Davenport
Source: RMLS Alliance,MLS#: QC4266030 Originating MLS: Quad City Area Realtor Association
Originating MLS: Quad City Area Realtor Association

Facts & features
Interior
Bedrooms & bathrooms
- Bedrooms: 2
- Bathrooms: 1
- Full bathrooms: 1
Bedroom 1
- Level: Main
- Dimensions: 11ft 0in x 11ft 0in
Bedroom 2
- Level: Upper
- Dimensions: 12ft 0in x 16ft 0in
Other
- Area: 0
Kitchen
- Level: Main
- Dimensions: 22ft 0in x 10ft 0in
Laundry
- Level: Main
- Dimensions: 5ft 0in x 3ft 0in
Living room
- Level: Main
- Dimensions: 15ft 0in x 11ft 0in
Main level
- Area: 925
Upper level
- Area: 249
Heating
- Forced Air
Cooling
- Central Air
Appliances
- Included: Dishwasher, Disposal, Dryer, Range Hood, Microwave, Range, Refrigerator, Washer, Gas Water Heater
Features
- Ceiling Fan(s)
- Basement: Crawl Space,Partial,Unfinished
Interior area
- Total structure area: 1,174
- Total interior livable area: 1,174 sqft
Property
Parking
- Total spaces: 2
- Parking features: Attached, On Street, Paved
- Attached garage spaces: 2
- Has uncovered spaces: Yes
- Details: Number Of Garage Remotes: 2
Features
- Patio & porch: Deck, Patio
Lot
- Size: 0.39 Acres
- Dimensions: 140 x 120
- Features: Corner Lot, Level
Details
- Additional structures: Shed(s)
- Parcel number: 0610431016
Construction
Type & style
- Home type: SingleFamily
- Property subtype: Single Family Residence, Residential
Materials
- Brick, Vinyl Siding
- Foundation: Block
- Roof: Shingle
Condition
- New construction: No
- Year built: 1950
Utilities & green energy
- Sewer: Public Sewer
- Water: Public
Community & neighborhood
Location
- Region: Colona
- Subdivision: Ryan Garden
Other
Other facts
- Road surface type: Paved
Price history
| Date | Event | Price |
|---|---|---|
| 9/19/2025 | Sold | $197,000$168/sqft |
Source: | ||
| 8/11/2025 | Pending sale | $197,000$168/sqft |
Source: | ||
| 8/2/2025 | Listed for sale | $197,000+228.3%$168/sqft |
Source: | ||
| 1/14/2022 | Sold | $60,000$51/sqft |
Source: Public Record | ||
Public tax history
| Year | Property taxes | Tax assessment |
|---|---|---|
| 2024 | $2,013 +2.3% | $21,792 +7.9% |
| 2023 | $1,967 +7.8% | $20,197 +10% |
| 2022 | $1,825 -23.5% | $18,361 -47.1% |
Find assessor info on the county website
Neighborhood: 61241
Nearby schools
GreatSchools rating
- 3/10Colona Grade SchoolGrades: PK-8Distance: 0.4 mi
- 3/10United Twp High SchoolGrades: 9-12Distance: 4 mi
Schools provided by the listing agent
- High: United Township
Source: RMLS Alliance. This data may not be complete. We recommend contacting the local school district to confirm school assignments for this home.

Get pre-qualified for a loan
At Zillow Home Loans, we can pre-qualify you in as little as 5 minutes with no impact to your credit score.An equal housing lender. NMLS #10287.

